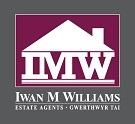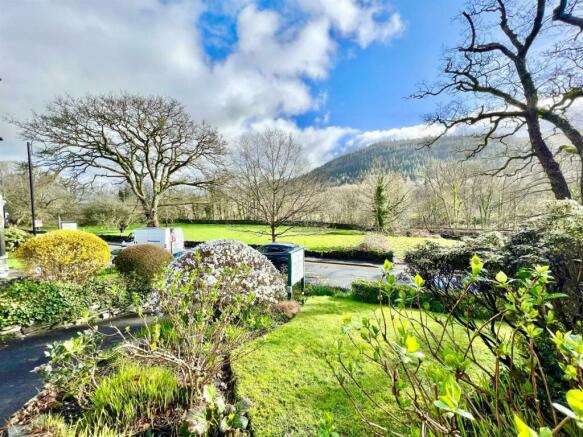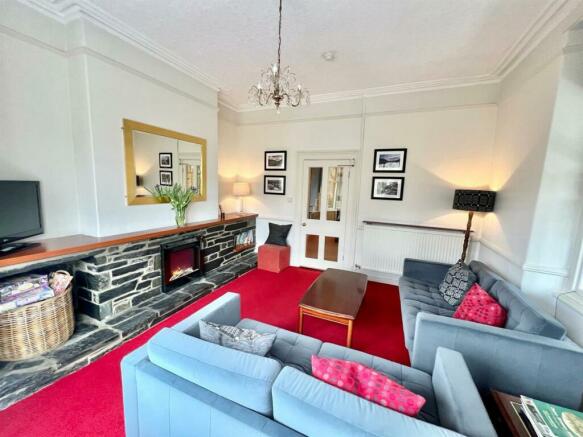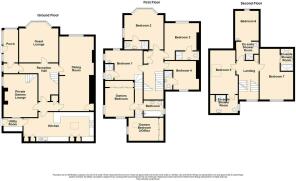Betws-Y-Coed

- PROPERTY TYPE
House
- BEDROOMS
9
- SIZE
Ask agent
- TENUREDescribes how you own a property. There are different types of tenure - freehold, leasehold, and commonhold.Read more about tenure in our glossary page.
Freehold
Description
Long established business, excellent owners private accommodation.
The Ferns is one of the finest guest houses in the area having an enviable reputation for providing excellent quality letting accommodation, securing new and repeat custom. Located in a convenient and prominent village setting within level walking distance of all shops, restaurants, train station and other amenities. Superb seven letting bedrooms with en-suite facilities, spacious well presented, private two-bedroom owners accommodation. Parking, attractive gardens, views over open fields.
Viewing highly recommended.
A substantial stone built house of great character and charm, pleasantly situated within the village occupying a prominent setting. The accommodation is arrange over three floors, all rooms have colour TV, tea and coffee making facilities. Inspection of this property is highly recommended and the new owner will have the benefit of the existing long established trade. Available fully furnished for immediate occupation.
The Accommodation Affords - (approximate measurements only):
Front Ground Floor Entrance Porch: - uPVC double glazed door and windows; seating area; flagged flooring; original timber front door leading to:
Small Entrance Vestibule: - Built-in electric meter cupboard; dado rail. Glazed door and panelling leading to:
Spacious Reception Hall: - Feature balustrade and spindle staircase leading off to first floor level; radiator; alarm panel;
Guest Lounge: - 3.65m x 4.18m (11'11" x 13'8") - Feature slate fireplace surround extending into recess alcove; double panelled radiator; bay window overlooking front elevation; coved ceiling; TV point.
Dining Room: - 7.1m x 3.7m (23'3" x 12'1") - (Approximately 22 covers). Formerly two rooms with central archway; sash window to front elevation; traditional feature slate fireplace surround with cast iron inset; two double panelled radiators; built-in storage cupboard.
From dining room doorway leading to rear of staircase with understairs storage cupboard.
Kitchen: - 5.47m ext to 7.5m x 3.12m (17'11" ext to 24'7" x 1 - A range of newly fitted base and wall cupboards with complementary worktops; breakfast bar; space and plumbing for dishwasher; five-ring gas hob with glass and stainless steel canopy extractor above; splashback; two stainless steel split-level ovens and warming drawers; integrated dishwasher; integrated fridge; two single drainer sinks with mixer taps; skylight window; double panelled radiator; tall cupboards with space for fridges and freezers.
Utility Room: - 2.8m x 1.47m (9'2" x 4'9") - Poly-carbonate roof; plumbing for two automatic washing machines; space for dryer, worktop over; wall mounted central heating boiler; cloak hanging hooks and shelving.
Owners Accommodation -
Private Lounge: - 4.48m x 3.89m (14'8" x 12'9") - Feature recessed fireplace with slate lintel over; TV point; window to side elevation; turn staircase leading off to first floor private sleeping accommodation above; telephonepoint.
Staircase leading up to:
Small Landing: -
Owners Bedroom No 1: - 2.88m x 2.69m (9'5" x 8'9") - Range of stand alone wardrobe with sliding mirror doors; two windows overlooking rear and side elevation; radiator; chrome heated towel rail.
Bedroom No 2: - 3.23m x 2.35m (10'7" x 7'8") - (Currently used as office). Radiator; sash window to side elevation; built-in wardrobe with sliding doors.
Bathroom: - Contemporary three-piece suite comprising bath with shower above, pedestal wash hand basin and low level WC; heated towel rail; medicine cabinet; uPVC double glazed side window.
First Floor - Spacious Landing: - Smoke detector and emergency lighting; dado rail; staircase leading off to second floor level. Built-in linen cupboard.
Bedroom No 1: - 3.93m x 3.15m (12'10" x 10'4") - Double, en-suite; overlooking side elevation; radiator; built-in wardrobe and bedside unit; pedestal wash hand basin. En-suite shower, WC, chrome towel rail; uPVC double glazed window; radiator.
Bedroom No 2: - 3.66m plus bay x 4.1m (12'0" plus bay x 13'5") - Family Room with en-suite shower. Bay window overlooking front elevation enjoying views. One single and one double radiator. En-suite shower room with shower, WC and wash basin, extractor fan.
Bedroom No 3: - 3.71m x 3.41m (12'2" x 11'2") - Double en-suite. Overlooking front; double panelled radiator; coved ceiling; wall light points. En-suite shower room with shower cubicle, pedestal wash hand basin and low level WC; extractor fan.
Bedroom No 4: - 3m x 3.43m (9'10" x 11'3") - Double en-suite. Stand alone wardrobe; sash window overlooking rear. En-suite shower room with shower, WC and pedestal wash hand basin; shaver and light point; extractor fan.
Second Floor - Landing: - uPVC double glazed window to rear; hot & cold water tank; smoke and emergency light unit.
Bedroom No 5: - 3.85m x 3.23m (12'7" x 10'7") - Plus En-suite (1.95m x 2.99). Double en-suite. Velux double glazed window to side elevation; radiator. Doorway leading through to en-suite shower room, large shower enclosure, pedestal wash hand basin, low level WC; radiator; extractor fan; uPVC double glazed side window.
Bedroom No 6: - Single with en-suite shower, WC and wash basin; window overlooking front; extractor fan.
Bedroom No 7: - 5.38m x 3.52m (17'7" x 11'6") - Family Room (twin and double beds). uPVC double glazed window to rear enjoying views; double panelled radiator; eaves storage cupboard. En-suite shower room with shower enclosure, pedestal wash hand basin and WC; extractor fan; shaver and light point.
Outside: - The property occupies a pleasant slightly elevated position from the A5 with attractive well maintained gardens to front and side elevation. Tarmacadam driveway leads up to ample front and side parking; rockery to one side with water feature. Variety of specimen shrubs and plants. Rear terraced garden; flower border.
Tenure: - The property is available freehold with full vacant possession on completion. Please note that the property is still operating as a business and will be available to include fixtures and fittings and full inventory will be available at contract stage. Accounts will also be available for interested parties after viewing has taken place.
Services: - Mains water, electricity, gas and drainage are connected to the property.
Viewing: - By appointment through the agents, Iwan M Williams, 5 Denbigh Street, Llanrwst, LL26 0LL, tel , email
Directions: - Proceed into the village of Betws Y Coed from the Waterloo bridge and the property will be viewed on the left hand side immediately after the turning towards Betws Motors.
Proof Of Identity: - In order to comply with anti-money laundering regulations, Iwan M Williams Estate Agents require all buyers to provide us with proof of identity and proof of current residential address. The following documents must be presented in all cases: IDENTITY DOCUMENTS: a photographic ID, such as current passport or UK driving licence. EVIDENCE OF ADDRESS: a bank, building society statement, utility bill, credit card bill or any other form of ID, issued within the previous three months, providing evidence of residency as the correspondence address.
The property is centrally located within the village, Betws Y Coed is located within the Snowdonia National Park surrounded by woodlands and forest in an area of outstanding natural beauty. The busy village, whilst retaining its rural charm, offers excellent restaurants and shopping facilities arranged from souvenirs, arts and crafts, speciality foods, walking and climbing equipment.
Brochures
Betws-Y-CoedBrochure- COUNCIL TAXA payment made to your local authority in order to pay for local services like schools, libraries, and refuse collection. The amount you pay depends on the value of the property.Read more about council Tax in our glossary page.
- Ask agent
- PARKINGDetails of how and where vehicles can be parked, and any associated costs.Read more about parking in our glossary page.
- Yes
- GARDENA property has access to an outdoor space, which could be private or shared.
- Yes
- ACCESSIBILITYHow a property has been adapted to meet the needs of vulnerable or disabled individuals.Read more about accessibility in our glossary page.
- Ask agent
Betws-Y-Coed
NEAREST STATIONS
Distances are straight line measurements from the centre of the postcode- Betws-y-Coed Station0.1 miles
- Pont-y-Pant Station3.1 miles
- North Llanrwst Station3.7 miles
Notes
Staying secure when looking for property
Ensure you're up to date with our latest advice on how to avoid fraud or scams when looking for property online.
Visit our security centre to find out moreDisclaimer - Property reference 32986543. The information displayed about this property comprises a property advertisement. Rightmove.co.uk makes no warranty as to the accuracy or completeness of the advertisement or any linked or associated information, and Rightmove has no control over the content. This property advertisement does not constitute property particulars. The information is provided and maintained by Iwan M Williams, Llanrwst. Please contact the selling agent or developer directly to obtain any information which may be available under the terms of The Energy Performance of Buildings (Certificates and Inspections) (England and Wales) Regulations 2007 or the Home Report if in relation to a residential property in Scotland.
*This is the average speed from the provider with the fastest broadband package available at this postcode. The average speed displayed is based on the download speeds of at least 50% of customers at peak time (8pm to 10pm). Fibre/cable services at the postcode are subject to availability and may differ between properties within a postcode. Speeds can be affected by a range of technical and environmental factors. The speed at the property may be lower than that listed above. You can check the estimated speed and confirm availability to a property prior to purchasing on the broadband provider's website. Providers may increase charges. The information is provided and maintained by Decision Technologies Limited. **This is indicative only and based on a 2-person household with multiple devices and simultaneous usage. Broadband performance is affected by multiple factors including number of occupants and devices, simultaneous usage, router range etc. For more information speak to your broadband provider.
Map data ©OpenStreetMap contributors.







