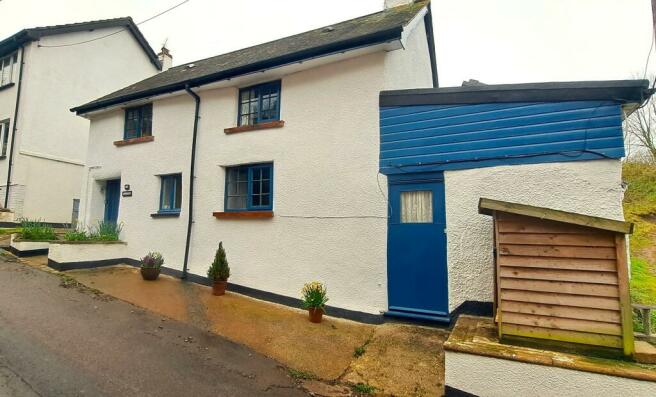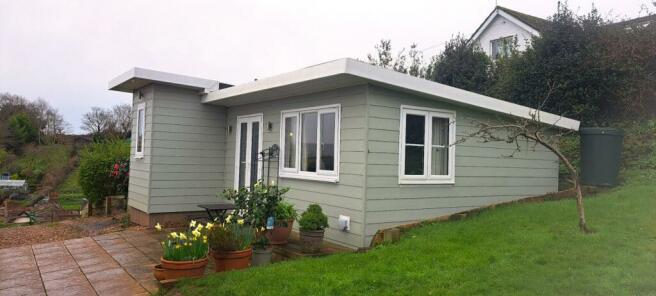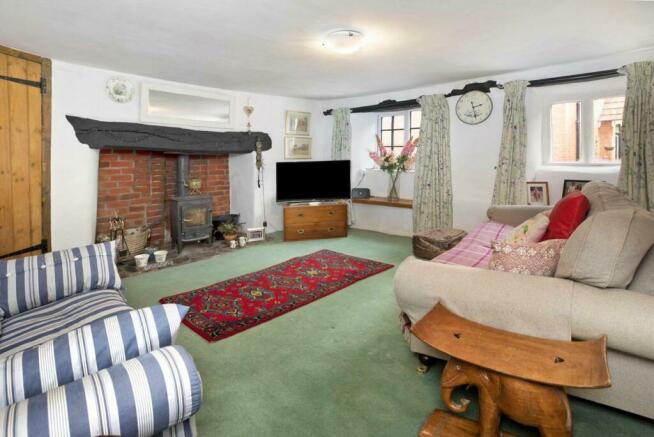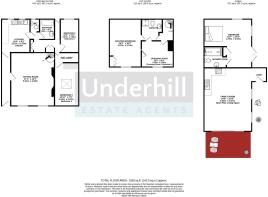Middlewood, Cockwood, Dawlish

- PROPERTY TYPE
Cottage
- BEDROOMS
4
- BATHROOMS
3
- SIZE
Ask agent
- TENUREDescribes how you own a property. There are different types of tenure - freehold, leasehold, and commonhold.Read more about tenure in our glossary page.
Ask agent
Key features
- Detached 16th Century, Period Cottage, Grade II Listed
- Inglenook Fireplace and Log Burner
- 4 Bedrooms
- Courtyard, Terraced and Lawned Gardens
- Detached Cabin
- Poly Tunnel, Potting Shed - Potential For Self Sufficiency
- Garage / Workshop / Business Use Outbuilding
- Incredible Estuary Views
- Parking
- 1/3rd Acre Plot
Description
This home is set on a quiet road in the heart of Cockwood Village, within a short walk of the harbour and the local pubs. Cockwood offers a village lifestyle with easy access to Starcross, Dawlish Warren, Dawlish, and Exeter. Both buses and trains are within walking distance of the property, as is the Exe Estuary trail for cycling and walking, Dawlish Warren Nature Reserve, beaches and Powderham Castle. The village has a great primary school, and pupils access secondary schools in Dawlish, Exeter and the grammar schools in Torquay for their secondary education. The local area has a wide range of established social and interest groups for all ages; churches, beaches, bars, and cafés.
To the front, is a parking space and a newly built log store. Two flower beds are set either side of the wooden front door, which is complete with a bullseye window.
Entrance Hall: The hallway's walls are lined with painted wooden panelling, completed with wood-effect laminate flooring; creating both a welcoming and practical, easy-clean, welcoming space. A double radiator is fitted as well as a wall light.
Lounge: The focal point in this large room is the original inglenook fireplace complete with stone hearth and log burner, framed by the original wooden lintel. The two windows are each fitted with wooden window seats which can also be used for display. A double radiator is also installed to keep the chill off, if you don't want to light the fire. The stairs to the first floor are behind a wooden ledged and braced door. The staircase spirals to the right, leading you to the first floor.
Kitchen / Dining Room: The kitchen has been updated with a range of base and wall cabinets in a neutral Shaker style. New tiled splashbacks and wood-effect worktops, in keeping with the cottage setting, have also recently been installed. There is space for an electric freestanding cooker, a space for a fridge freezer and plumbing for a washing machine. The 1½ bowl sink unit overlooks the courtyard garden and up towards the terraced gardens. The room has laminated wooden flooring laid, and a door leads to the rear lobby, WC and bedrooms.
Rear Lobby: The lobby leads to the WC, bathroom, bedrooms and out the courtyard garden. It has laminate wooden floor and contains the airing cupboard, where the combi central heating boiler is. This was replaced in 2017 and has been regularly serviced.
WC: The W.C. with washbasin is in its own room, making it accessible to guests.
Bathroom: The new bathroom suite is made up of a panelled bath with a fitted shower and glass screen. There is also a basin with storage below. Modern textured wall tiles have been professionally installed, as is the Velux window.
Bedroom 2: This large private room is accessed via three steps and is lit by two Velux windows. A double radiator is installed. The room has recently been re-carpeted.
Bedroom 3: A double-glazed window looks out over the rear courtyard garden and a recessed wardrobe is fitted. A double radiator is fitted.
First Floor Landing: At the top of the spiralling staircase is a short corridor leading to:
Bedroom 1: A large master bedroom with a fitted wardrobe with curtains across. A double-glazed window to the front and a door to bedroom 4.
Bedroom 4: With its link door to the master bedroom, this room lends itself to use as a dressing room, nursery, bedroom, or office, whichever fits in with your needs. A window overlooks the front and a double radiator is installed.
Shower Room: This en-suite to the master bedroom has a second door to the first-floor landing. A shower cubicle with wall tiles, has an electric shower fitted. A wash basin and W.C. complete the room. A double radiator is installed. Natural light comes through a Velux window.
Outside: The back door opens onto a gravelled courtyard garden. Steps lead you through the garden's terraces to the rear gate. Terraces are established with flower beds, rockeries and lawned areas. The views over the valley and Exe get more and more amazing as you move through the garden. At the top of the steps, you reach the rear gate through which you access the upper garden, a largely level space. This can also be accessed on foot or by vehicles, via a private gate. A large garage space has been effectively adapted with glazed door and windows, creating a home workshop, where the current owner runs a successful business from.
The large top garden provides the potential for self-sufficiency. The gardens are developed with a Poly Tunnel, a potting shed, a storage shed, flower and growing beds as well as a large lawned area, all enclosed by an established hedge row. The space could be enjoyed as it is or developed further to grow more of your own produce.
A large cabin was rebuilt in 2021. This replaced an old existing one. This one-bedroom unit is modern and has the most stunning views of the Exe estuary. Bi-fold doors enable you to enjoy the views from inside and open onto the decking. The cabin has a large open-plan living space, a large bedroom with a fitted wardrobe, a shower room, complete with handbasin and composting toilet. This could be used as additional family space, a place for family, friends or alternatively, an art studio, yoga studio, or other home business. Subject to necessary permissions.
Viewings are highly recommended.
Brochures
Brochure- COUNCIL TAXA payment made to your local authority in order to pay for local services like schools, libraries, and refuse collection. The amount you pay depends on the value of the property.Read more about council Tax in our glossary page.
- Band: TBC
- PARKINGDetails of how and where vehicles can be parked, and any associated costs.Read more about parking in our glossary page.
- Yes
- GARDENA property has access to an outdoor space, which could be private or shared.
- Yes
- ACCESSIBILITYHow a property has been adapted to meet the needs of vulnerable or disabled individuals.Read more about accessibility in our glossary page.
- Ask agent
Middlewood, Cockwood, Dawlish
NEAREST STATIONS
Distances are straight line measurements from the centre of the postcode- Starcross Station0.8 miles
- Dawlish Warren Station1.2 miles
- Exmouth Station1.7 miles
About the agent
Underhill Estate Agents is an award winning, local independent Estate Agency based in Devon. Established in 2004 offering professional services in all aspects of residential sales, lettings, land, new homes and park homes.
Here at Underhill Estate Agents, we take pride on setting ourselves apart from the competition. We believe that our approachable, friendly and pro-active attitude towards our clients sets us apart from the rest as we deliver a first-class service that will be tailored
Industry affiliations

Notes
Staying secure when looking for property
Ensure you're up to date with our latest advice on how to avoid fraud or scams when looking for property online.
Visit our security centre to find out moreDisclaimer - Property reference UDLCC_676994. The information displayed about this property comprises a property advertisement. Rightmove.co.uk makes no warranty as to the accuracy or completeness of the advertisement or any linked or associated information, and Rightmove has no control over the content. This property advertisement does not constitute property particulars. The information is provided and maintained by Underhill Estate Agents, Dawlish. Please contact the selling agent or developer directly to obtain any information which may be available under the terms of The Energy Performance of Buildings (Certificates and Inspections) (England and Wales) Regulations 2007 or the Home Report if in relation to a residential property in Scotland.
*This is the average speed from the provider with the fastest broadband package available at this postcode. The average speed displayed is based on the download speeds of at least 50% of customers at peak time (8pm to 10pm). Fibre/cable services at the postcode are subject to availability and may differ between properties within a postcode. Speeds can be affected by a range of technical and environmental factors. The speed at the property may be lower than that listed above. You can check the estimated speed and confirm availability to a property prior to purchasing on the broadband provider's website. Providers may increase charges. The information is provided and maintained by Decision Technologies Limited. **This is indicative only and based on a 2-person household with multiple devices and simultaneous usage. Broadband performance is affected by multiple factors including number of occupants and devices, simultaneous usage, router range etc. For more information speak to your broadband provider.
Map data ©OpenStreetMap contributors.




