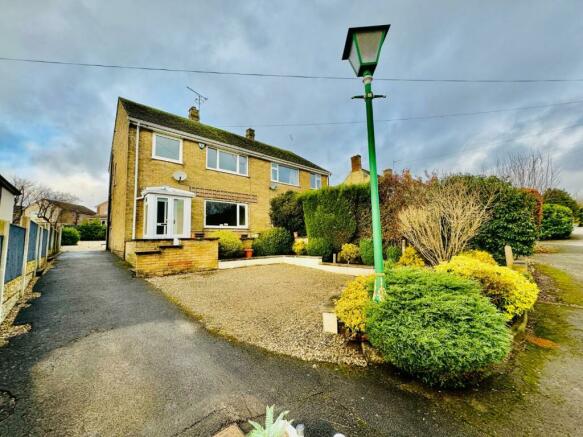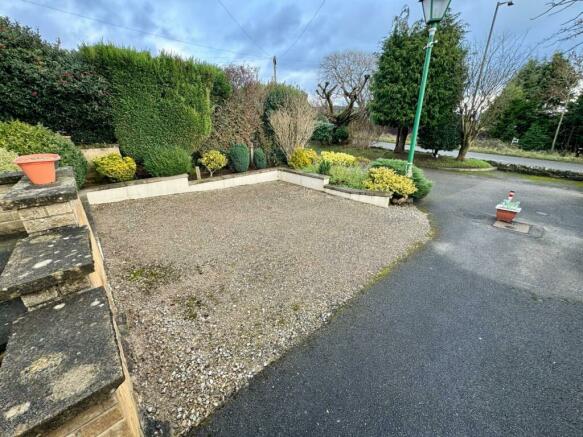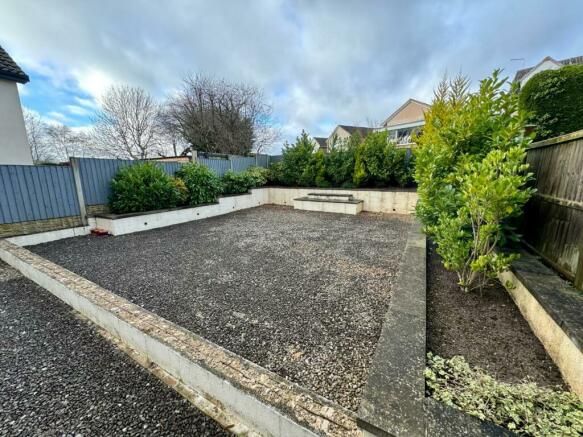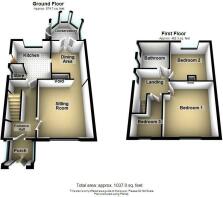
Chesterfield Road, Matlock

- PROPERTY TYPE
Semi-Detached
- BEDROOMS
3
- BATHROOMS
1
- SIZE
Ask agent
- TENUREDescribes how you own a property. There are different types of tenure - freehold, leasehold, and commonhold.Read more about tenure in our glossary page.
Freehold
Key features
- Traditional Three Bedroom Semi-Detached
- Sought After Location, A Short Distance To Matlock Town Centre
- Good sized Gardens To Front & Rear
- Rewired & Gas Centrally Heating
- Requires Kitchen, Bathroom & Final Finishes
- Good Sized Loft Room With Potential For Conversion*
- Viewing Highly Recommended
- Cash Buyers Only, No Upward Chain
- EPC Rating Band C
- Viewings Strictly By Appointment With The Estate Agent Only
Description
Ground Floor - The property is accessed at the end of this private service road which runs in tandem with Chesterfield Rd but is nicely set back, enjoying a favourable position. From the driveway, steps lead up to a raised patio from where part glazed uPVC double doors open into the
Porch - 1.47 x 0.67 (4'9" x 2'2") - Of double glazed, uPVC construction and having some obscured glass for privacy. This is an ideal location for shoes etc. A uPVC obscured glass double glazed door with leaded lights detail leads into the
Entrance Hallway - 4.05 x 2.03 (13'3" x 6'7") - A light and airy reception hallway with the staircase leading off to the first floor and incorporating a walk-in understairs cupboard suitable as storage and coats hanging space. The programmable gas central heating thermostat is located in the hallway as well as the wired-in smoke alarm. The door to the right leads into the
Sitting Room - 4.05 x 3.66 (13'3" x 12'0") - A good sized reception room with large uPVC double glazed window to the front aspect, overlooking the delightful front garden and providing a good level of natural light to this room. There are zoned LED lights here providing flexibility to light this room dependent on the time of day. There is versatile potential to have an electric, gas or open fire here. An opening to the side leads through to the
Dining Area - 3.36 x 2.65 (11'0" x 8'8") - With ample space for a family-sized dining table and chairs here. An opening leads through to the kitchen area and fully glazed uPVC double doors open to reveal the
Conservatory - 2.91 x 2.84 (9'6" x 9'3") - Constructed from double glazed uPVC panels, a small number of which have been obscured for privacy, this is a superb addition to this home, an ideal place to sit and enjoy the garden in all seasons.
Kitchen - 3.04 x 1.93 (9'11" x 6'3") - With a uPVC double glazed window to the rear aspect and an obscure glass uPVC double glazed door which leads out to the side pathway and garden. The kitchen has received first fix plumbing and electric cabling with electrical sockets for the necessary sink and appliances here. There are zoned LED spotlights to enable versatility of lighting specific areas.
The kitchen incorporates an open former pantry area which is an ideal space for storage and includes to the side aspect a small obscured glass uPVC double glazed window providing natural light.
First Floor - On arrival at this first floor landing we pass a uPVC double glazed window to the side aspect providing a superb view of the local landmark Riber Castle and the surrounding countryside.
Family Bathroom - 2.64 x 2.49 (8'7" x 8'2") - A good sized family bathroom with space to facilitate a four piece bathroom suite comprising of a separate shower cubicle and free-standing bath. Two obscured glass uPVC double glazed windows to the side aspect provide a good level of natural light. There is a tall column central heating radiator, extractor fan and dual zone, moisture-proof LED lighting providing good flexibility for illuminating this room as appropriate.
Bedroom Two - 3.38 x 3.2 (11'1" x 10'5") - A good sized double bedroom with large uPVC double glazed window to the rear aspect, with a pleasant outlook of the garden. Dual zone lighting including LED spotlights is also a feature of this room.
Bedroom One - 4.04 x 3.65 (13'3" x 11'11") - The principal, large double bedroom with wide uPVC double glazed window to the front aspect providing far-reaching views over the surrounding hills and countryside. There is dual zone lighting including LED spotlights and a panic alarm button linked to the main home's burglar alarm system.
Bedroom Three - 3.14 x 2.05 max (10'3" x 6'8" max) - A good sized single bedroom which has a uPVC double glazed window to the front aspect enjoying the same far-reaching views as Bedroom One. This room provides a versatile role, having been designed to give the option of being a study/home office area with appropriately placed electrical sockets or for use as a bedroom.
A pull down ladder gives access to the loft which has a light and an electrical power socket and has been part boarded for storage and offers huge potential for conversion subject to planning and building regulation approval. The "Worcester" gas combination boiler is located here.
Outside - To the front of the property there is a well stocked, landscaped foregarden with raised borders and decorative Victorian-style street lamp. There is off street parking for several vehicles including an area laid with chippings in preparation for hard surfacing. Adjacent to the driveway and continuing along the length of the side pathway of the property, there is walling and quality fencing with concrete posts which continues around to the rear to enclose this good sized garden. Around the perimeter of this garden are substantial, block built, raised borders incorporating steps and having an attractive variety of established shrubs, all designed for ease of maintenance. The base of the rear garden has been excavated to a lower level and drains and chippings laid to provide good drainage enabling the buyer to create and install their preferred finish such as grass or hard landscaping. Additionally there is an external water tap. There is security lighting to the rear and external power sockets to the front and rear of the property.
Directional Notes - From Matlock Crown Square continue along Causeway Lane before turning left into Steep Turnpike. Continue up the hill bearing left at the T junction into Chesterfield Road. Continue up the hill passing the Duke of Wellington public house and the property can be found set back from the roadside on the left after a further 200 metres. For vehicular access turn left into Wolds Road and immediately left again and the property will be found on the right hand side at the end of this road.
Council Tax Information - We are informed by Derbyshire Dales District Council that this home falls within Council Tax Band C.
Broadband Capability - We understand that fibre broadband is available in the area. This service will need to be investigated and installed by the buyer.
Brochures
Chesterfield Road, Matlock- COUNCIL TAXA payment made to your local authority in order to pay for local services like schools, libraries, and refuse collection. The amount you pay depends on the value of the property.Read more about council Tax in our glossary page.
- Ask agent
- PARKINGDetails of how and where vehicles can be parked, and any associated costs.Read more about parking in our glossary page.
- Yes
- GARDENA property has access to an outdoor space, which could be private or shared.
- Yes
- ACCESSIBILITYHow a property has been adapted to meet the needs of vulnerable or disabled individuals.Read more about accessibility in our glossary page.
- Ask agent
Chesterfield Road, Matlock
NEAREST STATIONS
Distances are straight line measurements from the centre of the postcode- Matlock Station0.9 miles
- Matlock Bath Station1.8 miles
- Cromford Station2.3 miles
About the agent
Shaun Grant has been involved in the sale and letting of properties across Derbyshire for over 20 years. As a member of the National Association of Property Professionals and recently invited to join The Guild of Professional Estate Agents, we have the experience and qualifications to offer you accurate advice in terms of selling or renting your property. We offer high quality brochures with professional photography and digital floorplans as standard. Choose an Independent Estate Agent to Se
Notes
Staying secure when looking for property
Ensure you're up to date with our latest advice on how to avoid fraud or scams when looking for property online.
Visit our security centre to find out moreDisclaimer - Property reference 32986384. The information displayed about this property comprises a property advertisement. Rightmove.co.uk makes no warranty as to the accuracy or completeness of the advertisement or any linked or associated information, and Rightmove has no control over the content. This property advertisement does not constitute property particulars. The information is provided and maintained by Grant's of Derbyshire, Wirksworth. Please contact the selling agent or developer directly to obtain any information which may be available under the terms of The Energy Performance of Buildings (Certificates and Inspections) (England and Wales) Regulations 2007 or the Home Report if in relation to a residential property in Scotland.
*This is the average speed from the provider with the fastest broadband package available at this postcode. The average speed displayed is based on the download speeds of at least 50% of customers at peak time (8pm to 10pm). Fibre/cable services at the postcode are subject to availability and may differ between properties within a postcode. Speeds can be affected by a range of technical and environmental factors. The speed at the property may be lower than that listed above. You can check the estimated speed and confirm availability to a property prior to purchasing on the broadband provider's website. Providers may increase charges. The information is provided and maintained by Decision Technologies Limited. **This is indicative only and based on a 2-person household with multiple devices and simultaneous usage. Broadband performance is affected by multiple factors including number of occupants and devices, simultaneous usage, router range etc. For more information speak to your broadband provider.
Map data ©OpenStreetMap contributors.





