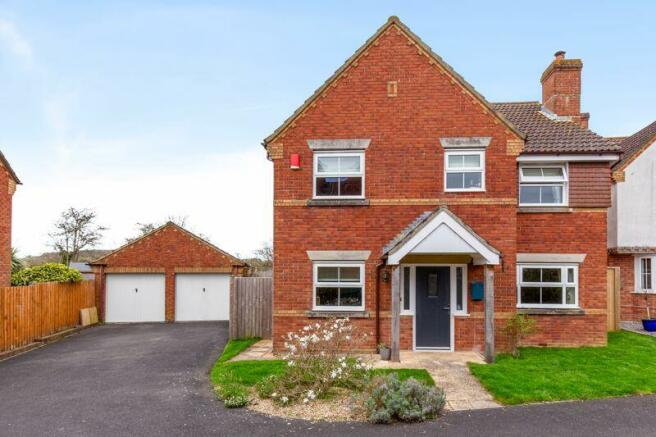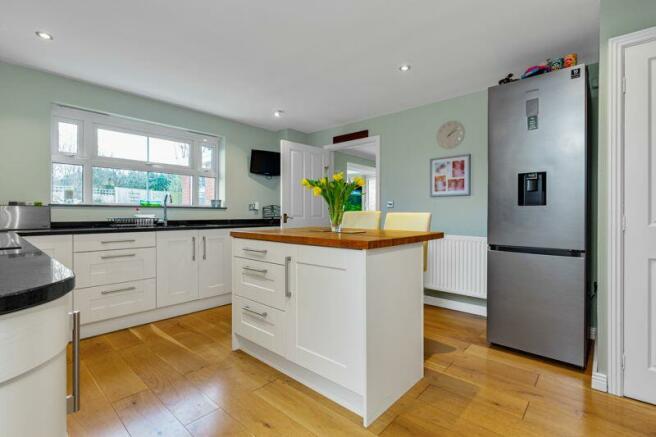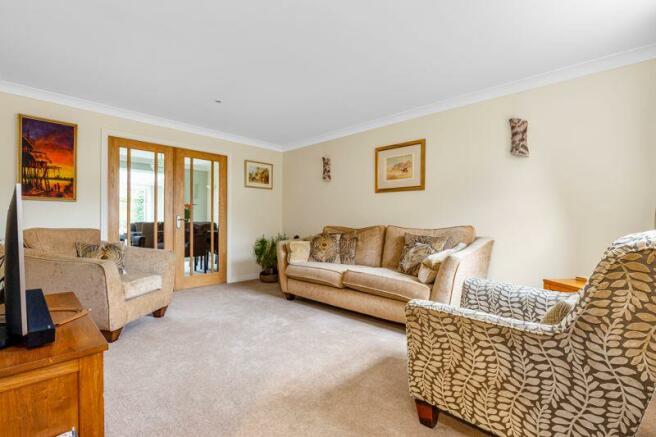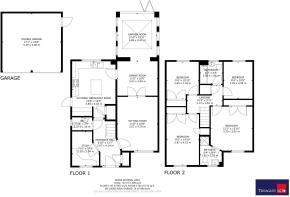Mallard Way, Westbourne

- PROPERTY TYPE
Detached
- BEDROOMS
4
- BATHROOMS
2
- SIZE
Ask agent
- TENUREDescribes how you own a property. There are different types of tenure - freehold, leasehold, and commonhold.Read more about tenure in our glossary page.
Freehold
Key features
- NO FORWARD CHAIN
- Spacious modern family home - 1589 sq. ft.
- Sitting room, dining room & study
- Open-plan kitchen/breakfast room
- Delightful garden room with bifolding doors
- Four generous bedrooms (three with built-in wardrobes)
- Family bathroom & ensuite shower room
- Ample driveway parking & double garage
- Private landscaped garden
- 3D virtual tour available
Description
Conveniently positioned within walking distance of the village square, this well proportioned home offers a wonderfully spacious layout extending to 1589 sq ft, providing plenty of living space, enhanced by the addition of a delightful garden room. This attractive family home is being offered for sale with no forward chain.
A double glazed front door opens into the welcoming entrance hall, with a staircase to the first floor, built-in storage cupboard, and a cloakroom. The front aspect sitting room has glazed oak doors connecting to the dining room, with the possibility to add a fireplace or stove using the existing external chimney (currently not in use). The formal dining room provides an excellent entertaining space and is open-plan to the fantastic garden room with its vaulted glass ceiling, panoramic garden views, and bifolding doors opening to the patio. The kitchen/breakfast room also enjoys a garden aspect and is fitted with a comprehensive range of shaker style units, with quartz work surfaces and built-in appliances including an oven, hob, and extractor, dishwasher, and under counter fridge. Space is provided for a washing machine and an upright fridge/freezer. A central island unit provides breakfast bar seating plus extra storage, in addition to the built-in pantry cupboard. A glazed side door provides easy access to the garden and double garage. A study by the front door completes the ground floor layout.
Upstairs the landing has a built-in storage cupboard and a hatch to the insulated loft space that is partially boarded with a pull-down ladder and strip lighting. The combi boiler is also housed in the loft space. There are four spacious bedrooms, with the three largest having built-in wardrobes. The master bedroom benefits from an ensuite shower room in addition to the upgraded family bathroom. The possibility exists to create an additional Jack & Jill style ensuite bathroom, if required, between bedroom 2 and 3.
Outside
The property is approached by a driveway leading off Mallard Way, serving just this home and one other. The side driveway provides off-road parking space for at least four cars, leading to the detached double garage with twin up-and-over doors, power/lighting, overhead storage space, and a side door to the garden.
The landscaped rear garden offers an excellent degree of privacy, featuring an area of lawn and a paved patio across the back of the house. This extends onto a useful side area by the kitchen and also beyond the garage, where a pergola has been installed over a seating space and hard standing for a hot tub. Further features include a side gate, outdoor lighting, power points, a water tap, and a good variety of plants, shrubs, and small trees throughout the garden.
The Area
The property is situated within easy walking distance of Westbourne village centre with its range of local shops, church, cafe, pubs and doctors surgery. The harbourside town centre of Emsworth lies to the south with its excellent variety of local shops, pubs, restaurants and two sailing clubs. Emsworth sits at the top of Chichester harbour and there are several walks nearby including routes to Langstone and the coastal footpath around Thorney Island. The cathedral city of Chichester is situated approximately 8 miles to the east and offers excellent high street shopping and leisure facilities to suit all.
Brochures
Full Details- COUNCIL TAXA payment made to your local authority in order to pay for local services like schools, libraries, and refuse collection. The amount you pay depends on the value of the property.Read more about council Tax in our glossary page.
- Band: F
- PARKINGDetails of how and where vehicles can be parked, and any associated costs.Read more about parking in our glossary page.
- Yes
- GARDENA property has access to an outdoor space, which could be private or shared.
- Yes
- ACCESSIBILITYHow a property has been adapted to meet the needs of vulnerable or disabled individuals.Read more about accessibility in our glossary page.
- Ask agent
Energy performance certificate - ask agent
Mallard Way, Westbourne
NEAREST STATIONS
Distances are straight line measurements from the centre of the postcode- Emsworth Station1.2 miles
- Southbourne Station1.2 miles
- Nutbourne Station2.0 miles
About the agent
An Introduction to Treagust & Co.
We are Treagust & Co, a leading independent estate agency serving Emsworth, Havant and the surrounding towns and villages, offering exceptional service and value for money. Our experienced team take pride in offering a full, high quality local estate agency service from our chic double fronted Victorian office in central Emsworth.
Our Company Mission
Our company mission is to be recognised as an approachable independent estate agency which b
Notes
Staying secure when looking for property
Ensure you're up to date with our latest advice on how to avoid fraud or scams when looking for property online.
Visit our security centre to find out moreDisclaimer - Property reference 12317323. The information displayed about this property comprises a property advertisement. Rightmove.co.uk makes no warranty as to the accuracy or completeness of the advertisement or any linked or associated information, and Rightmove has no control over the content. This property advertisement does not constitute property particulars. The information is provided and maintained by Treagust & Co, Emsworth. Please contact the selling agent or developer directly to obtain any information which may be available under the terms of The Energy Performance of Buildings (Certificates and Inspections) (England and Wales) Regulations 2007 or the Home Report if in relation to a residential property in Scotland.
*This is the average speed from the provider with the fastest broadband package available at this postcode. The average speed displayed is based on the download speeds of at least 50% of customers at peak time (8pm to 10pm). Fibre/cable services at the postcode are subject to availability and may differ between properties within a postcode. Speeds can be affected by a range of technical and environmental factors. The speed at the property may be lower than that listed above. You can check the estimated speed and confirm availability to a property prior to purchasing on the broadband provider's website. Providers may increase charges. The information is provided and maintained by Decision Technologies Limited. **This is indicative only and based on a 2-person household with multiple devices and simultaneous usage. Broadband performance is affected by multiple factors including number of occupants and devices, simultaneous usage, router range etc. For more information speak to your broadband provider.
Map data ©OpenStreetMap contributors.




