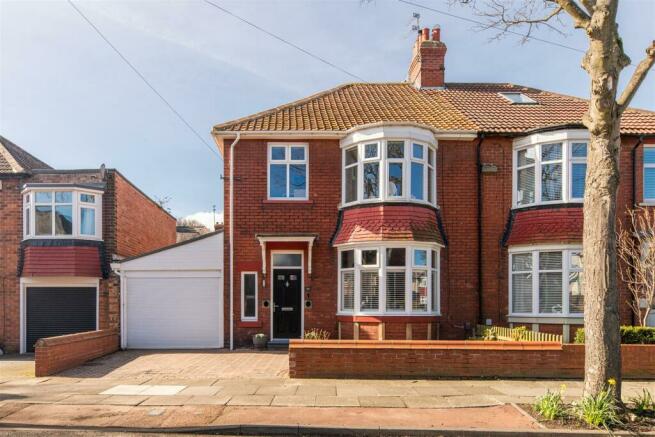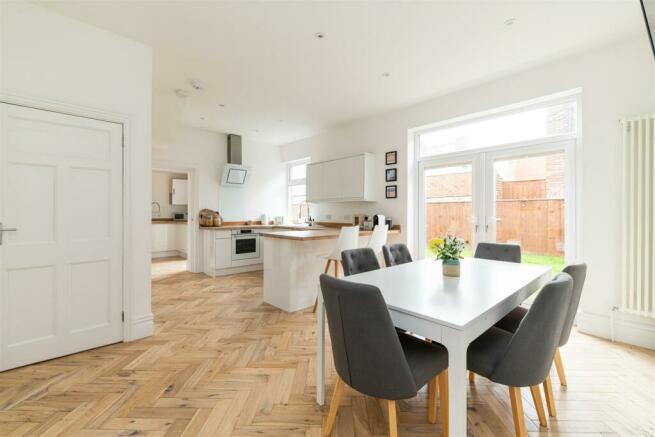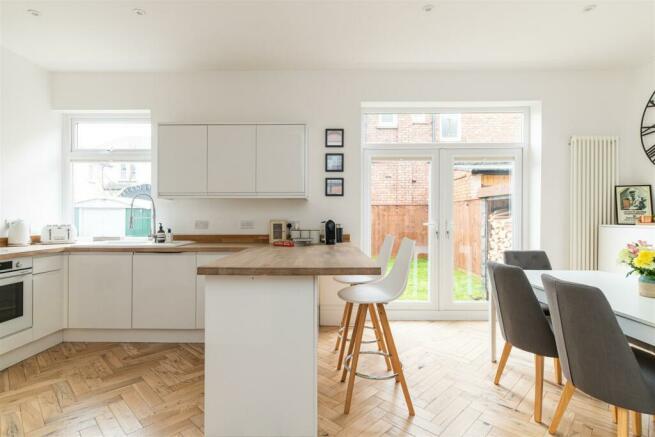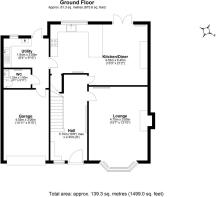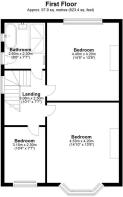
Queens Road, Whitley Bay

- PROPERTY TYPE
Semi-Detached
- BEDROOMS
3
- BATHROOMS
2
- SIZE
1,474 sq ft
137 sq m
- TENUREDescribes how you own a property. There are different types of tenure - freehold, leasehold, and commonhold.Read more about tenure in our glossary page.
Freehold
Key features
- Stunning semi detached family home
- Three well sized bedrooms
- Private and secluded west facing garden
- 1930's features retained throughout
- Double driveway providing off street parking
- Bright and open plan kitchen dining kitchen
- Warm and inviting living space with feature log burner
- Contemporary family bathroom with bath and walk in shower
- Highly sought after location within walking distance of the coast
- Close to excellent local schools, transport links and amenities
Description
Beyond the front door, the inviting entrance hallway commences with engineered hardwood Herringbone flooring and bright white décor, setting the scene for the home’s minimal design. With access to the principal rooms of the ground floor and stairs to the first floor, a convenient seating area is tucked to the left providing integral shoe storage.
Located to the front of the property, is the warm and sizeable living room, with muted stone walls and plush carpets in a complimenting hue, truly the ideal space to relax. With the original ceiling cornices, ceiling rose, exposed brick chimney breast and large bay window, the period charm has really been retained. Finished with pops of colour to the furniture and feature log burner, the living space offers ultimate comfort.
Moving into the rear of the property, the space completely opens up to create a seamless kitchen and dining experience. Bursting with natural light, French doors open into the rear garden, bringing the outdoor feel into the space. Illuminated further with bright white décor and the continuation of the Herringbone flooring, the natural design flows freely. Initially the dining area accommodates a six seater table, creating the ideal family area. Progressing into the kitchen, the white high gloss cabinetry paired with wood worktops frames the space. Complete with integrated oven, hob, extractor hood, dishwasher and under counter fridge and freezer, this thoughtfully designed dining kitchen also benefits from a large under stair pantry and access to the utility room.
Once inside, the practical utility room continues the design of the kitchen offering further storage, whilst housing space for appliances and access to the garage, downstairs integral WC and garden.
Up to the first floor, the landing provides access to the family bathroom, as well as all three bedrooms. Featuring large marble tiling throughout against contrasting matte black fittings, the impressively large and bright master bathroom offers a luxury finish. Furnished with WC, curved free standing bath with corner taps, walk in rainfall shower with framed glass screen, vanity wash basin with storage beneath and heated towel rail, the space is illuminated by spotlighting whilst the underfloor heating is the perfect finishing touch.
Positioned to the rear of the home, the second bedroom is light and amply sized, benefitting from a large picture window. Alcoves to either side of the chimney breast present optimal storage opportunities, whilst the plush carpets create a warm and calm feel. Advancing to the front of the property, the principal bedroom is next. Naturally bright due to the minimal design and large bay window, the expansive bedroom amply accommodates a double bed and further furniture to the chimney breast recesses.
Concluding this charming family home, the third bedroom offers ultimate versatility. Situated to the front of the home, the space is currently utilised as a nursery but could easily double up as a home office or dressing area due to the neutral interior theme.
Externally, to the rear, the property presents a private and secluded west facing garden, a real asset for a growing family's needs. Featuring a central lawned area and bordered with patio and a secure fenced boundary, the garden is perfect spot for an afternoon’s sit. To the front, a convenient double driveway offers off street parking and access to the garage.
Amongst the various benefits of the accommodation, the location is noteworthy. Now one of the most desirable place to live in the North East, the stunning Whitley Bay coastline, is just a short walk away. Close to excellent local schools, transport links and amenities, this really is the perfect family home.
Kitchen/Diner - 4.03 x 6.45 (13'2" x 21'1") -
Lounge - 4.75 x 3.90 (15'7" x 12'9") -
Utility - 1.94 x 3.00 (6'4" x 9'10") -
Wc - 1.25 x 1.80 (4'1" x 5'10") -
Garage - 4.55 x 3.00 (14'11" x 9'10") -
Hall - 5.70 x 2.45 (18'8" x 8'0") -
Bedroom 1 - 4.53 x 4.20 (14'10" x 13'9") -
Bedroom 2 - 4.40 x 4.20 (14'5" x 13'9") -
Bedroom 3 - 3.15 x 2.30 (10'4" x 7'6") -
Bathroom - 2.60 x 2.30 (8'6" x 7'6") -
Landing - 3.08 x 2.30 (10'1" x 7'6") -
Brochures
Queens Road, Whitley BayBrochure- COUNCIL TAXA payment made to your local authority in order to pay for local services like schools, libraries, and refuse collection. The amount you pay depends on the value of the property.Read more about council Tax in our glossary page.
- Band: D
- PARKINGDetails of how and where vehicles can be parked, and any associated costs.Read more about parking in our glossary page.
- Yes
- GARDENA property has access to an outdoor space, which could be private or shared.
- Yes
- ACCESSIBILITYHow a property has been adapted to meet the needs of vulnerable or disabled individuals.Read more about accessibility in our glossary page.
- Ask agent
Queens Road, Whitley Bay
NEAREST STATIONS
Distances are straight line measurements from the centre of the postcode- Monkseaton Metro Station0.5 miles
- West Monkseaton Metro Station0.7 miles
- Whitley Bay Metro Station0.7 miles
About the agent
Moving is a busy and exciting time and we're here to make sure the experience goes as smoothly as possible by giving you all the help you need under one roof.
The company has always used computer and internet technology, but the company's biggest strength is the genuinely warm, friendly and professional approach that we offer all of our clients.
Notes
Staying secure when looking for property
Ensure you're up to date with our latest advice on how to avoid fraud or scams when looking for property online.
Visit our security centre to find out moreDisclaimer - Property reference 32986365. The information displayed about this property comprises a property advertisement. Rightmove.co.uk makes no warranty as to the accuracy or completeness of the advertisement or any linked or associated information, and Rightmove has no control over the content. This property advertisement does not constitute property particulars. The information is provided and maintained by Hive Estates, Newcastle upon Tyne. Please contact the selling agent or developer directly to obtain any information which may be available under the terms of The Energy Performance of Buildings (Certificates and Inspections) (England and Wales) Regulations 2007 or the Home Report if in relation to a residential property in Scotland.
*This is the average speed from the provider with the fastest broadband package available at this postcode. The average speed displayed is based on the download speeds of at least 50% of customers at peak time (8pm to 10pm). Fibre/cable services at the postcode are subject to availability and may differ between properties within a postcode. Speeds can be affected by a range of technical and environmental factors. The speed at the property may be lower than that listed above. You can check the estimated speed and confirm availability to a property prior to purchasing on the broadband provider's website. Providers may increase charges. The information is provided and maintained by Decision Technologies Limited. **This is indicative only and based on a 2-person household with multiple devices and simultaneous usage. Broadband performance is affected by multiple factors including number of occupants and devices, simultaneous usage, router range etc. For more information speak to your broadband provider.
Map data ©OpenStreetMap contributors.
