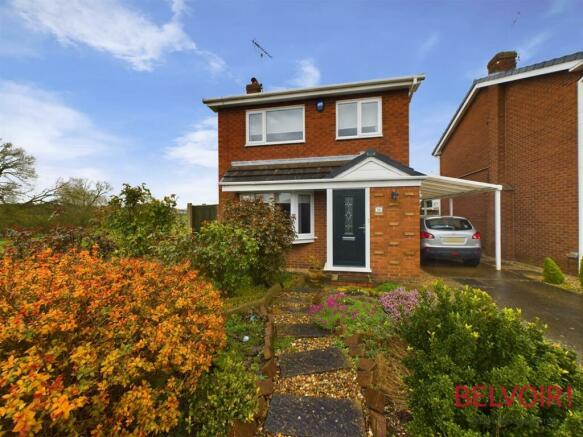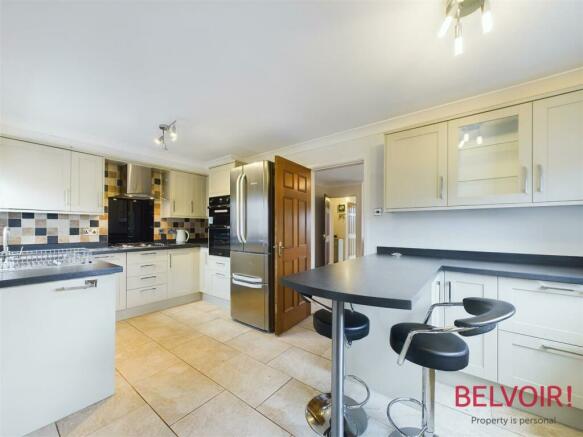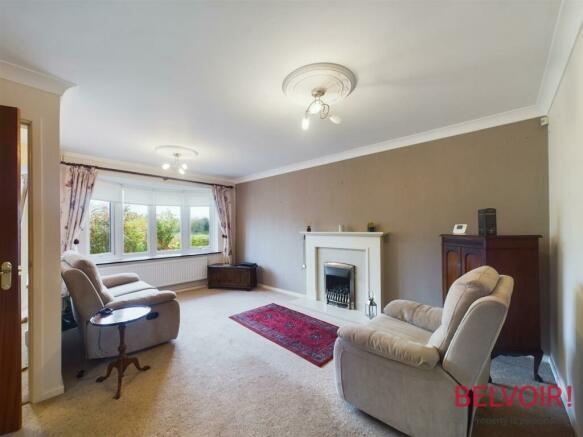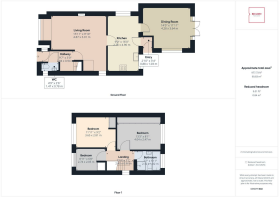Argyle Close, Warsop
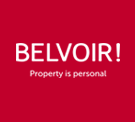
- PROPERTY TYPE
Detached
- BEDROOMS
3
- BATHROOMS
1
- SIZE
1,228 sq ft
114 sq m
- TENUREDescribes how you own a property. There are different types of tenure - freehold, leasehold, and commonhold.Read more about tenure in our glossary page.
Freehold
Key features
- Detached Family Home
- Three Bedrooms
- Driveway & Garage
- No Upwards Chain
- Front & Rear Garden
- Beautiful Plot
Description
Entrance Hallway - 2.94 x 0.94 (9'7" x 3'1") - Stepping though newly fitted composite door into the hallway which has stairs to the first floor, full length opaque window to the side and radiator.
Wc - 1.47 x 0.78 (4'9" x 2'6") - Fitted with a wc and wash hand basin set in vanity cupboard with fully tiled walls, vinyl flooring and a window to the side elevation.
Lounge - 4.87 x 3.01 (15'11" x 9'10") - A great sized lounge with beautiful bay window to the front elevation, fireplace with tiled hearth and splash back and centric mantel piece fitted with an electric fire. There is plenty of space for a dining table in here and also a window to the side elevation and radiator under the bay window.
Kitchen - 2.76 x 4.90 (9'0" x 16'0") - Recently upgraded to have a beautiful pebble coloured kitchen with a range of wall and floor units to include a breakfast bar. The kitchen has been fitted to include; stainless steel Belfast style one and a half bowl sink and drainer with mixer tap, integrated Hot Point washing machine, Lamona slimline dishwasher, four ring gas hob with black glass splash back and stainless steel extractor, brand new and unused double Belling oven and space for a wide fridge freezer. The breakfast bar has a pop up extension cable, and tall cupboard with pull out shelving. Having tiled splash backs to the kitchen area, ceramic tiled flooring, radiator and window to the rear and side elevation.
Dining Room - 4.28 x 3.64 (14'0" x 11'11") - An extension to the Pringle floor plan but giving an extra room with window to the die and patio doors opening onto the rear garden.
Rear Porch - 0.88 x 1.03 (2'10" x 3'4") - With a continuation of ceramic flooring and upvc door to the garden.
Stairs & Landing - With window to the side and access the to the loft.
Bedroom One - 4.04 x 2.47 (13'3" x 8'1") - With fitting wardrobes spanning the length of the room and with laminate wood effect flooring, radiator and window to the rear elevation.
Bedroom Two - 3.65 x 2.81 (11'11" x 9'2") - A second double bedroom with fitted wardrobes, radiator and window to the front elevation.
Bedroom Three - 2.74 x 2.05 (8'11" x 6'8") - With cupboard fitted over the stairs, radiator and window to the front elevation.
Bathroom - 2.32 x 1.82 (7'7" x 5'11") - A modern fitted bathroom with four piece suite comprising wc, wash hand basin set in vanity cupboard, bath and a shower cubicle with rainfall shower. With part tiled walls, vinyl flooring, chrome heated towel rail and window to the rear elevation.
Garden - Stepping out of the upvc door from the rear porch onto paved patio area which to the right hand side of the property has access gate to the driveway and garage, leading around the property to the garden is a continuation of the patio area and this turns into large decorative flower bed and space for outside shed.
Driveway & Garage - With ample off road parking and a detached single garage with up and over floor, power and light and side door into the garage.
Front - A beautiful front garden which has been planted full of a variety of plants, hedges and trees. A pathway leads through the borders to allow access to the garden.
Property Disclaimer - The Council tax band …. and EPC rating ….
Viewings are strictly via Belvoir so please call today and arrange a viewing to avoid disappointment.
NOTE All the measurements given in the details are approximate.
NOTE Floor plans are for illustrative purposes only and are not drawn to scale. The position and size of doors, windows, appliances and other features are approximate only.
NOTE Belvoir, for themselves and the Vendors of the property, whose Agents they are, give notice that:
1 - These particulars are produced in good faith, are set out as a general guide only and do not constitute any part of a Contract.
2 - No person in the employment of Belvoir has any authority to make or give any representation or warranty whatsoever in relation to the property.
PURCHASE PROCEDURE All negotiations are conducted through Belvoir. Please contact our Sales Office if you wish to purchase this property before applying for a mortgage or contacting your solicitor, otherwise you may find that we have agreed a sale to another purchaser.
No responsibility can be accepted for any loss or expense incurred in viewing.
Brochures
Argyle Close, WarsopBrochure- COUNCIL TAXA payment made to your local authority in order to pay for local services like schools, libraries, and refuse collection. The amount you pay depends on the value of the property.Read more about council Tax in our glossary page.
- Band: C
- PARKINGDetails of how and where vehicles can be parked, and any associated costs.Read more about parking in our glossary page.
- Yes
- GARDENA property has access to an outdoor space, which could be private or shared.
- Yes
- ACCESSIBILITYHow a property has been adapted to meet the needs of vulnerable or disabled individuals.Read more about accessibility in our glossary page.
- Ask agent
Argyle Close, Warsop
NEAREST STATIONS
Distances are straight line measurements from the centre of the postcode- Shirebrook Station1.6 miles
- Langwith-Whaley Thorns Station2.6 miles
- Mansfield Woodhouse Station3.4 miles
About the agent
Nottingham is a vibrant and cosmopolitan city with something for everyone, which is why this dynamic county is always in high demand and is the perfect place for people to buy a home.
For over 20 years, Belvoir! Nottingham continues to be a well-respected, award winning letting and estate agent with decades of combined experience in the property industry and the local area.
Our offices are full of expertise, and we are here to help you every step of the way. We are a detail-driven
Notes
Staying secure when looking for property
Ensure you're up to date with our latest advice on how to avoid fraud or scams when looking for property online.
Visit our security centre to find out moreDisclaimer - Property reference 32986013. The information displayed about this property comprises a property advertisement. Rightmove.co.uk makes no warranty as to the accuracy or completeness of the advertisement or any linked or associated information, and Rightmove has no control over the content. This property advertisement does not constitute property particulars. The information is provided and maintained by Belvoir Sales, Nottingham. Please contact the selling agent or developer directly to obtain any information which may be available under the terms of The Energy Performance of Buildings (Certificates and Inspections) (England and Wales) Regulations 2007 or the Home Report if in relation to a residential property in Scotland.
*This is the average speed from the provider with the fastest broadband package available at this postcode. The average speed displayed is based on the download speeds of at least 50% of customers at peak time (8pm to 10pm). Fibre/cable services at the postcode are subject to availability and may differ between properties within a postcode. Speeds can be affected by a range of technical and environmental factors. The speed at the property may be lower than that listed above. You can check the estimated speed and confirm availability to a property prior to purchasing on the broadband provider's website. Providers may increase charges. The information is provided and maintained by Decision Technologies Limited. **This is indicative only and based on a 2-person household with multiple devices and simultaneous usage. Broadband performance is affected by multiple factors including number of occupants and devices, simultaneous usage, router range etc. For more information speak to your broadband provider.
Map data ©OpenStreetMap contributors.
