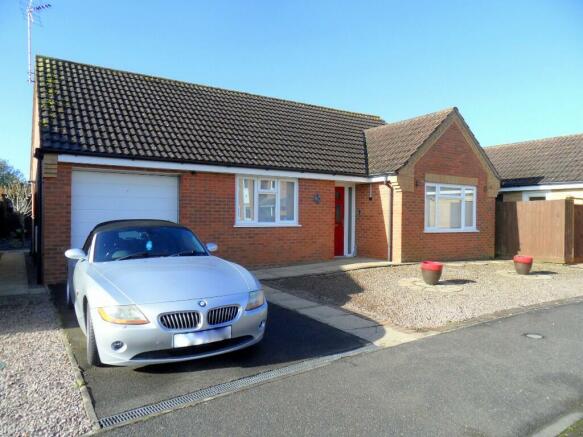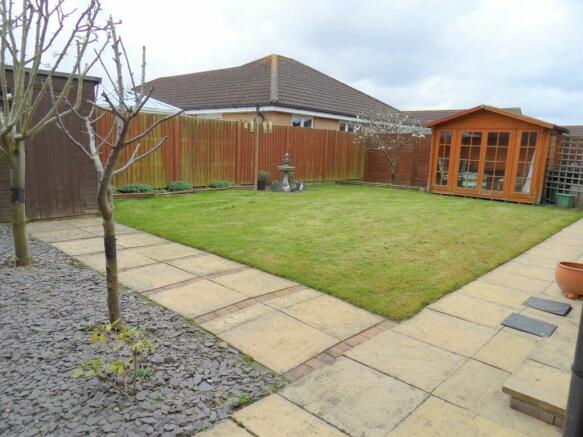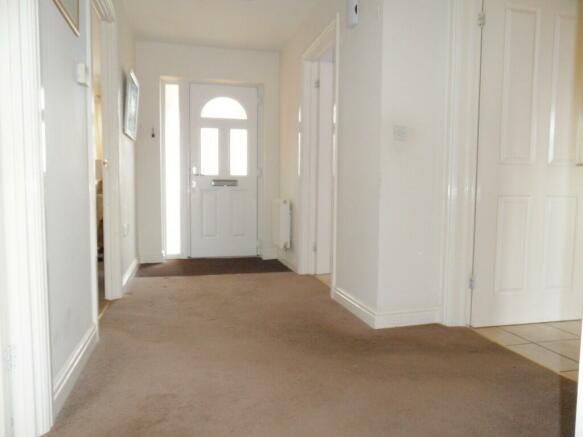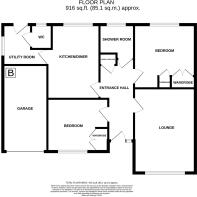Grebe Close, Sutton Bridge, PE12 9RY

- PROPERTY TYPE
Detached Bungalow
- BEDROOMS
2
- BATHROOMS
1
- SIZE
Ask agent
- TENUREDescribes how you own a property. There are different types of tenure - freehold, leasehold, and commonhold.Read more about tenure in our glossary page.
Freehold
Key features
- Modern detached bungalow.
- In a sought after area close to nearby bus stops and amenities.
- 2 Double bedrooms.
- Lounge.
- Kitchen/diner plus separate utility room.
- Modern shower room plus separate cloakroom.
- Upvc double glazing & gas central heating.
- Garage & driveway.
- Enclosed southerly facing garden with shed & summerhouse.
- No upward chain.
Description
ACCOMMODATION COMPRISES:
Composite double glazed front entrance door with matching upvc side panel into:
HALLWAY:
Radiator. Loft access. Built in airing cupboard.
LOUNGE: 16'0 x 11'7 (4.90m x 3.55m)
Upvc double glazed window to the front. Radiator.
KITCHEN/DINER: 14'0 x 9'11 (4.26m x 3.04m) max
Upvc double glazed window to the rear. Fitted range of base units and drawers with work tops over, tall cupboard & matching wall units to include glazed display cupboard. Integrated oven, hob & extractor. Space and plumbing for dishwasher. Space for fridge. Inset stainless steel sink and drainer with mixer tap. Tiled splash backs. Tiled floor. Radiator. Door into:
UTILITY ROOM: 7'7 x 5'4 (2.33m x 1.64m) min
Upvc double glazed window to the side. Upvc double glazed door to the rear. Fitted base units with work top over. Space and plumbing for washing machine. Space for tumble drier. Tiled splash backs. Tiled floor. Radiator. Door to:
CLOAKROOM:
Upvc double glazed window to the rear. Fitted white hand basin & wc. Tiled floor. Tiled splash
back. Radiator.
BEDROOM 1: 12'0 x 11'8 (3.67m x 3.55m) max
Upvc double glazed window to the rear. Built in triple wardrobe. Radiator.
BEDROOM 2: 11'5 x 10'0 (3.49m x 3.06m) max
Upvc double glazed window to the front. Built in double wardrobe. Radiator.
SHOWER ROOM:
Upvc double glazed window to the rear. Modern white suite comprising tiled and glazed double shower cubicle, hand basin and wc. Radiator with heated towel rail. Tiled walls. Tiled floor.
OUTSIDE:
FRONT:
Low maintenance stone chipped garden area with inset circular paving. Driveway giving off road parking plus access to the garage. Pathways to the front entrance door and to the tall hand gate at the side of the property giving access to the rear. Outside lighting.
INTEGRAL SINGLE GARAGE: 16'2 x 8'4 (4.93m x 2.54m)
Electric remote control entrance door. Wall mounted gas fired boiler. Power and lighting.
REAR: *SOUTHERLY FACING
Enclosed by wooden fencing with pathway and tall hand gate giving access to the front. Garden mainly laid to lawn with paved pathways/patio areas and stone chipped borders inset with fruit trees. Wooden garden shed. Wooden summer house. Outside lighting. Outside tap.
SERVICES:
All mains services (water, drainage, gas & electricity). South Holland District Council tax band: B.
DIRECTIONS:
From the A17 Sutton Bridge 'Bridge Roundabout' take the Bridge Road turning and follow the road through the village past the Tears garage on your right, and take the right hand turning into Nightingale Way. Turn right into Grebe Close where the property is located on your right.
DISCLAIMER:
1. Whilst we endeavour to make our sales particulars fair, accurate and reliable, they are only a general guide to the property and have been prepared in good faith, these do not form any part of any offer or contract nor may they be regarded as statements of representation of fact.
2. Phoenix Estate Agents (East) Ltd have not carried out a detailed survey, nor tested the services, appliances or fixtures and fittings. Accordingly, we strongly advise prospective purchasers to make their own enquiries and/or commission their own survey or service reports from their solicitor, surveyor or relevant certified contractor regarding any particular points of interest before finalising their offer to purchase. No guarantee can be given with regard to planning permissions.
3. All measurements or distances given are approximate only and for general guidance. Any floor plans provided may not be to scale and may have been provided by a third party. These must not be relied upon or taken as accurate. Purchasers must satisfy themselves in this respect.
4. Neither Phoenix Estate Agents (East) Ltd or any person in the employment of Phoenix Estate Agents (East) Ltd has the authority to make or give representation or warranty in respect of this property. Any interested parties must satisfy themselves by inspection or otherwise as to the correctness of any information given. Interested Parties are advised to check availability and make an appointment to view before travelling to see a property.
5. Referral fee disclosure: As well as your obligation to pay our commission or fees we may also receive a commission, payment or other reward known as a referral fee from ancillary service providers for recommending their service to you. We routinely refer sellers and purchasers to MCP Solicitors & Ward Gethin Archer Solicitors. It is your decision whether you choose to deal with either of these firms. Should you decide to use any of these firms you should know that we would receive a referral fee of up to £100 from them for recommending you to them.
- COUNCIL TAXA payment made to your local authority in order to pay for local services like schools, libraries, and refuse collection. The amount you pay depends on the value of the property.Read more about council Tax in our glossary page.
- Ask agent
- PARKINGDetails of how and where vehicles can be parked, and any associated costs.Read more about parking in our glossary page.
- Private,Garage,Driveway,Off street
- GARDENA property has access to an outdoor space, which could be private or shared.
- Back garden,Rear garden,Private garden,Enclosed garden,Front garden
- ACCESSIBILITYHow a property has been adapted to meet the needs of vulnerable or disabled individuals.Read more about accessibility in our glossary page.
- Ask agent
Grebe Close, Sutton Bridge, PE12 9RY
NEAREST STATIONS
Distances are straight line measurements from the centre of the postcode- Kings Lynn Station9.7 miles
About the agent
PHOENIX ESTATE AGENTS (EAST) LTD.
Professional, yet still personal... Qualified & regulated...
ABOUT US…
We are an independent agent with offices based in Sutton Bridge, Lincolnshire. Covering a wide local catchment area extending into Cambridgeshire, Lincolnshire & Norfolk.
We launched our office in February 2010. But our Director Jane & Manager Jaimie have been working together in estate agency locally since 1999. Offering a wealth of experience & past customer reco
Industry affiliations



Notes
Staying secure when looking for property
Ensure you're up to date with our latest advice on how to avoid fraud or scams when looking for property online.
Visit our security centre to find out moreDisclaimer - Property reference PH0920. The information displayed about this property comprises a property advertisement. Rightmove.co.uk makes no warranty as to the accuracy or completeness of the advertisement or any linked or associated information, and Rightmove has no control over the content. This property advertisement does not constitute property particulars. The information is provided and maintained by Phoenix, Sutton Bridge. Please contact the selling agent or developer directly to obtain any information which may be available under the terms of The Energy Performance of Buildings (Certificates and Inspections) (England and Wales) Regulations 2007 or the Home Report if in relation to a residential property in Scotland.
*This is the average speed from the provider with the fastest broadband package available at this postcode. The average speed displayed is based on the download speeds of at least 50% of customers at peak time (8pm to 10pm). Fibre/cable services at the postcode are subject to availability and may differ between properties within a postcode. Speeds can be affected by a range of technical and environmental factors. The speed at the property may be lower than that listed above. You can check the estimated speed and confirm availability to a property prior to purchasing on the broadband provider's website. Providers may increase charges. The information is provided and maintained by Decision Technologies Limited. **This is indicative only and based on a 2-person household with multiple devices and simultaneous usage. Broadband performance is affected by multiple factors including number of occupants and devices, simultaneous usage, router range etc. For more information speak to your broadband provider.
Map data ©OpenStreetMap contributors.




