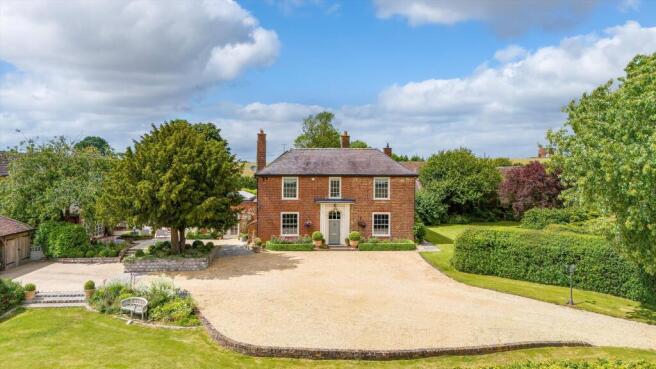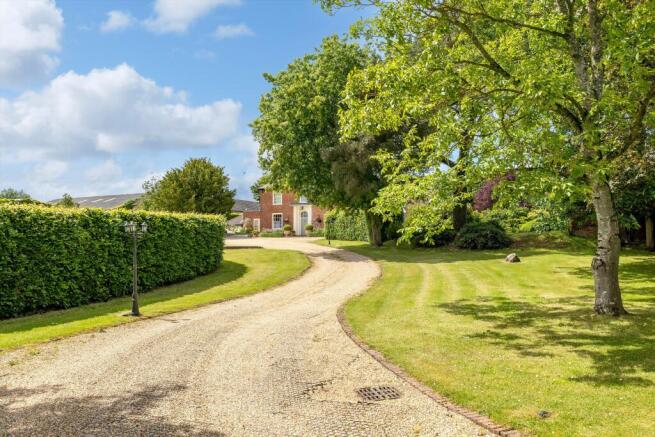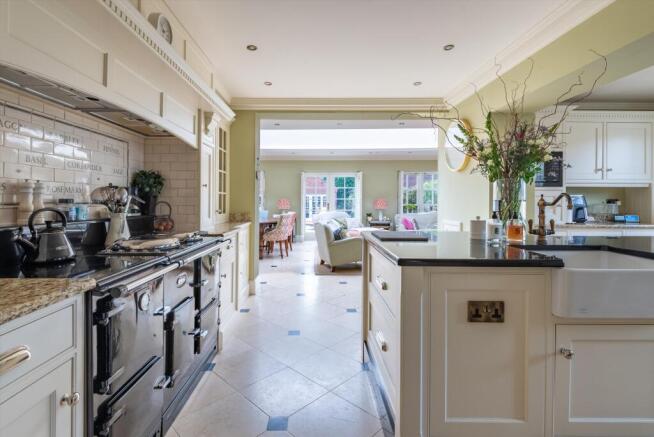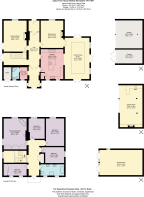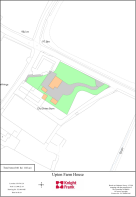
Upton Lane, Shifnal, Shropshire, TF11

- PROPERTY TYPE
Detached
- BEDROOMS
5
- BATHROOMS
2
- SIZE
3,493 sq ft
325 sq m
- TENUREDescribes how you own a property. There are different types of tenure - freehold, leasehold, and commonhold.Read more about tenure in our glossary page.
Freehold
Key features
- 5 bedrooms
- 3 reception rooms
- 2 bathrooms
- 1.02 acres
- Outbuildings
- Period
- Detached
- Double Garage
- Garden
- Patio
Description
A large central hallway provides an impressive entrance, connecting the primary rooms to the front, along with the kitchen breakfast room. The drawing room and sitting room both have beautiful sash windows, making the most of the south-easterly orientation. The drawing room has French doors out to landscaped gardens and a wonderful open fire. The sitting room has a log burning stove and connects through into the orangery which offers an excellent space over 27ft in length linked on three sides to the landscaped grounds via French doors. Its large central lantern provides an abundance of natural light. This room is open plan into the kitchen breakfast room with central island, Esse range and granite worktops. Across the hallway from the kitchen is a useful utility room and shower room.
An impressive staircase leads to the large first floor landing which connects the five double bedroom and family bathroom. Of particular note is the principal bedroom with its freestanding roll top bath, wonderful views and range of fitted wardrobes. A half landing provides a useful office area but could, subject to the necessary permissions, provide the perfect space for an en suite bathroom for the principal bedroom. The large family bathroom is beautifully fitted with twin sinks, a freestanding roll top bath and separate shower.
Garden, Grounds and Outbuildings
Totalling approximately 1.02 acres, Upton Farm House is surrounded by wonderful grounds, occupying an elevated position. The house is accessed via a sweeping gravelled drive to the front. Formal lawned areas are found to the north-east, south and north-west with wonderful large, terraced areas nearer to the property providing excellent entertainment space. Adjacent to the house is a fantastic garden room with outdoor kitchen and open fire. Near to this building is a beautifully fitted games room measuring over 27ft in length and fitted with home cinema facilities. Garaging is found adjacent to the driveway, a handsome building of oak construction with one secure bay and two open bays.
The gardens have been beautifully planted and landscaped, including a number of mature trees providing privacy.
Agents Note
The owners of Upton Farmhouse also own the barns to the North which could be available by separate negotiation if required. Please ask the agent for further detail.
Property Information
Local authority: Shropshire County Council
Council Tax: Band G
Services: Mains electricity and water. Private drainage and oil-fired central heating. PV solar panels and storage batteries.
Tenure: Freehold
Upton Farm House occupies a delightful, rural location surrounded by open countryside. The nearby town of Shifnal provides a full complement of local facilities which are ideal for everyday needs. The former new town of Telford and the city centres of both Wolverhampton and Birmingham give further extensive amenities. The historic Ironbridge is within easy reach whilst the open countryside and Shropshire Hills Area of Outstanding Natural Beauty are close-at-hand, providing excellent walking, cycling, and riding routes. The surrounding areas offer excellent schooling facilities for all ages in both the state and private sectors. Communications are convenient, with the A464 connecting to Wolverhampton, and onto the national motorway network. Shifnal Train Station has direct services to London, Shrewsbury, Birmingham and beyond.
Directions (TF11 9HF)
From Shifnal, head south on the A464. Upon leaving the town, crest the brow of the hill and pass the Tong/Ryton crossroads where Upton Farm House will be found immediately on your righthand side. The entrance to the driveway is at the end of the large brick wall.
Brochures
More DetailsUpton_Farm_House_Bro- COUNCIL TAXA payment made to your local authority in order to pay for local services like schools, libraries, and refuse collection. The amount you pay depends on the value of the property.Read more about council Tax in our glossary page.
- Band: G
- PARKINGDetails of how and where vehicles can be parked, and any associated costs.Read more about parking in our glossary page.
- Yes
- GARDENA property has access to an outdoor space, which could be private or shared.
- Yes
- ACCESSIBILITYHow a property has been adapted to meet the needs of vulnerable or disabled individuals.Read more about accessibility in our glossary page.
- Ask agent
Upton Lane, Shifnal, Shropshire, TF11
Add an important place to see how long it'd take to get there from our property listings.
__mins driving to your place
Your mortgage
Notes
Staying secure when looking for property
Ensure you're up to date with our latest advice on how to avoid fraud or scams when looking for property online.
Visit our security centre to find out moreDisclaimer - Property reference SHR012494456. The information displayed about this property comprises a property advertisement. Rightmove.co.uk makes no warranty as to the accuracy or completeness of the advertisement or any linked or associated information, and Rightmove has no control over the content. This property advertisement does not constitute property particulars. The information is provided and maintained by Knight Frank, Shrewsbury. Please contact the selling agent or developer directly to obtain any information which may be available under the terms of The Energy Performance of Buildings (Certificates and Inspections) (England and Wales) Regulations 2007 or the Home Report if in relation to a residential property in Scotland.
*This is the average speed from the provider with the fastest broadband package available at this postcode. The average speed displayed is based on the download speeds of at least 50% of customers at peak time (8pm to 10pm). Fibre/cable services at the postcode are subject to availability and may differ between properties within a postcode. Speeds can be affected by a range of technical and environmental factors. The speed at the property may be lower than that listed above. You can check the estimated speed and confirm availability to a property prior to purchasing on the broadband provider's website. Providers may increase charges. The information is provided and maintained by Decision Technologies Limited. **This is indicative only and based on a 2-person household with multiple devices and simultaneous usage. Broadband performance is affected by multiple factors including number of occupants and devices, simultaneous usage, router range etc. For more information speak to your broadband provider.
Map data ©OpenStreetMap contributors.
