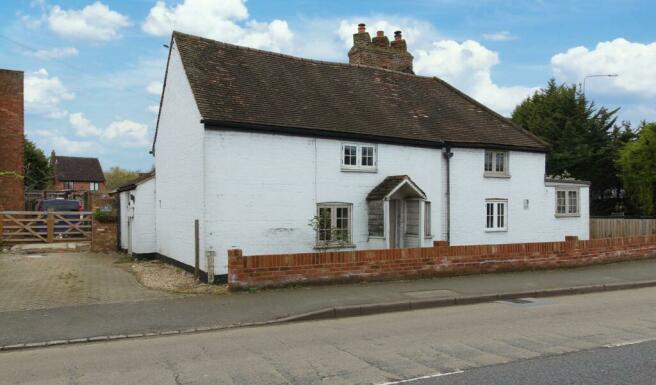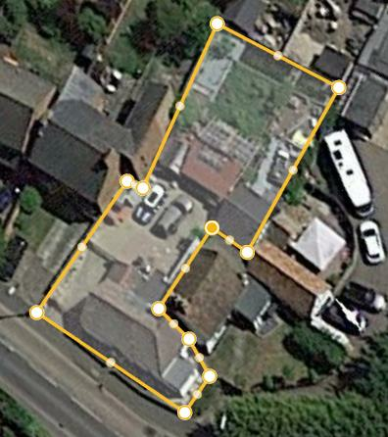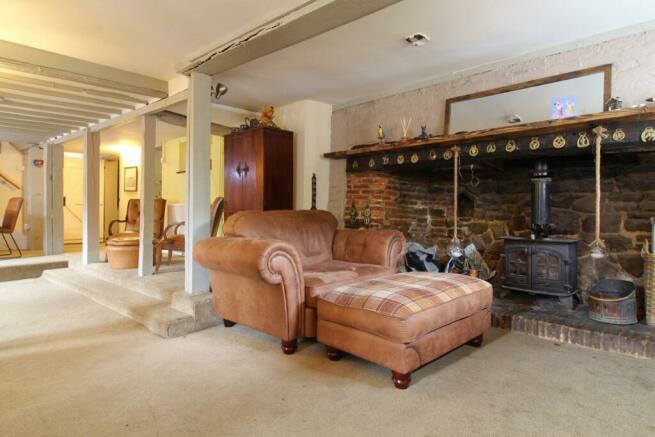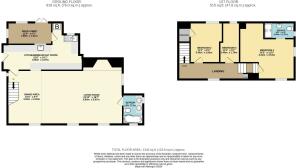
Bedford Road, Sandy

- PROPERTY TYPE
Cottage
- BEDROOMS
3
- BATHROOMS
2
- SIZE
Ask agent
- TENUREDescribes how you own a property. There are different types of tenure - freehold, leasehold, and commonhold.Read more about tenure in our glossary page.
Freehold
Key features
- Charming Semi Detached Character Cottage
- Deceptive Plot of 0.12 Acres
- Large and Versatile Outbuilding (Currently Used As An Office)
- Three Bedrooms
- Spacious Living Room With Stunning Inglenook Fireplace
- Lovely Open Plan Kitchen/ Breakfast Room
- Main Bedroom With Vaulted Ceiling and En Suite Shower Room
- Gated Driveway Providing Off Road Parking
- Grade Two Listed
- Non Estate Location AND No Onward Chain
Description
**CHARMING THREE BEDROOM SEMI DETACHED CHARACTER COTTAGE IN NEED OF SOME REFURBISHMENT AND SITUATED ON A COMBINED PLOT OF 0.12 ACRES WITH A LARGE OUTBUILDING OFF ROAD PARKING**
Latcham Dowling Estate Agents are delighted to bring to the market this Grade Two Listed period home, situated within this non estate location and offering a wealth of charm and character features. Now as much as the cottage and gardens do require attention, if its character you're after and don't mind taking on a bit of a project, then this could be absolutely perfect for you!!
With a large living room and dining area (including a fabulous 12' inglenook fireplace with wood burner), a lovely open plan kitchen/ breakfast room, a ground floor bathroom, main bedroom with vaulted ceiling and an en suite shower room and two further bedrooms, there's a deceptive amount of accommodation and as long as you're under about 6'2" in height, you'll love the space on offer!
Outside, there is a substantial hardstanding and low maintenance garden, an open timber barn and an extremely useful and versatile outbuilding (with power, lighting and even it's own wood burner!!).
There's a driveway to the side of the cottage providing off road parking and with five bar gated access into the rear garden.
If you love character and the thought of somewhere quirky and unique, but don't mind taking on a bit of work to really 'make it your own' then look no further!!
Entrance Via - Part glazed solid oak door to kitchen/ breakfast room.
Kitchen/ Breakfast Room - 6.86m max x 3.07m max (22'6 max x 10'1 max) - Re-fitted with a range of shaker style high and base level units with solid wooden work surfaces and tiled splash back over and incorporating a ceramic one and half bowl sink and drainer unit with two mixer taps over (including a boiling/ filtered water tap), space for range style oven with chimney style extractor over, space and plumbing for washing machine and space for 'American style' fridge/freezer, additional 'Butler style' sink, breakfast bar, tiling to floor and two double glazed windows to rear, part glazed timber door to rear lobby, wall mounted gas fired boiler, inset spotlights to ceiling and timber latch style door to dining area.
Utility/ Rear Lobby - 3.81m x 1.91m (12'6 x 6'3) - With sealed unit double glazed windows to two aspects and glazed French doors opening out to the rear garden.
Dining Area - 4.65m x 2.97m (15'3 x 9'9) - Double glazed Georgian style window to front, stairs rising to first floor landing with large understairs recess and exposed stonework to one wall, radiator and steps down to living room.
Living Room - 7.04m 4.72m max (23'1 15'6 max) - Two double glazed Georgian style windows to front and double glazed Georgian style window to side, impressive inglenook fireplace (measuring 12'1 x 3'3) housing a cast iron multi-fuel burning stove with 'Bressummer' over and tiled hearth, two radiators, door to meter cupboard and timber latch style door to ground floor bathroom.
Ground Floor Bathroom - 2.57m x 1.75m (8'5 x 5'9) - Re-fitted suite comprising of a close coupled WC, 'spa' bath with mixer tap and shower attachment over, 'His and Hers'matching circular wash hand basins with mixer taps over, contrasting tiling to splash back areas, double glazed Georgian style window to front and frosted double glazed window to side, heated towel rail and wood finish flooring.
First Floor Landing - 6.73m x 1.37m (22'1 x 4'6) - Double glazed Georgian style window to front and timber latch style doors to two bedrooms, radiator and split level stairs (with exposed beamwork) and timber latch style door to bedroom one.
Bedroom One - 4.37m x 3.56m (14'4 x 11'8) - Double glazed Georgian style windows to two aspects, radiator, exposed timbers to vaulted ceiling, wall mounted air conditioning unit and doorway to en suite shower room.
En Suite Shower Room - 2.64m x 1.27m (8'8 x 4'2) - White suite comprising of a close coupled WC, pedestal mounted wash hand basin with mixer tap over and a double width walk in shower enclosure, double glazed window to side, heated towel rail and inset spotlights to ceiling.
Bedroom Two - 3.48m x 2.51m (11'5 x 8'3) - Double glazed Georgian style window to rear, radiator, white panel door to built in overstairs walk in wardrobe and hatch to loft space.
Bedroom Three - 3.45m x 1.70m max (11'4 x 5'7 max) - Double glazed Georgian style window to rear and radiator.
Outside -
Outbuilding - 4.62m x 4.47m (15'2 x 14'8) - Currently used as an office and offering windows to three aspects with part glazed French doors to front, power, lighting and a freestanding wood burning stove with stone hearth, wood finish laminate flooring and eaves storage space.
Gardens And Parking - The cottage sits on a combined plot of around 0.12 acres and offers a open shingled area directly to the rear of the building. along with a timber open barn (measuring 20'6 x 11'6) and stepping up to an extensive timber decking area with raised ornamental pond, spacious hot tub area and even a covered bar area.
The plot is accessed via a driveway providing off road parking for two cars and with five bar gated access and further parking if required within the shingled garden area.
Brochures
Bedford Road, SandyBrochure- COUNCIL TAXA payment made to your local authority in order to pay for local services like schools, libraries, and refuse collection. The amount you pay depends on the value of the property.Read more about council Tax in our glossary page.
- Band: D
- PARKINGDetails of how and where vehicles can be parked, and any associated costs.Read more about parking in our glossary page.
- Yes
- GARDENA property has access to an outdoor space, which could be private or shared.
- Yes
- ACCESSIBILITYHow a property has been adapted to meet the needs of vulnerable or disabled individuals.Read more about accessibility in our glossary page.
- Ask agent
Bedford Road, Sandy
NEAREST STATIONS
Distances are straight line measurements from the centre of the postcode- Sandy Station0.8 miles
- Biggleswade Station3.4 miles
About the agent
Latcham Dowling Estate Agents, St. Neots
Suite 11-12, The Knowledge Centre, Wyboston Lakes Wyboston, St. Neots, MK44 3AL

At Latcham Dowling we are obsessed with delivering outstanding customer service, whilst upholding our three core principles of Honesty, Transparency and Communication.
Thinking of buying or selling in St Neots or the surrounding areas, then we are here to help. Whether it's your first time in the property market or you're a veteran of buying and selling, our 50 years of combined experience are at your service.
If you are selling a property, our absolute focus is to find you the pe
Notes
Staying secure when looking for property
Ensure you're up to date with our latest advice on how to avoid fraud or scams when looking for property online.
Visit our security centre to find out moreDisclaimer - Property reference 32985669. The information displayed about this property comprises a property advertisement. Rightmove.co.uk makes no warranty as to the accuracy or completeness of the advertisement or any linked or associated information, and Rightmove has no control over the content. This property advertisement does not constitute property particulars. The information is provided and maintained by Latcham Dowling Estate Agents, St. Neots. Please contact the selling agent or developer directly to obtain any information which may be available under the terms of The Energy Performance of Buildings (Certificates and Inspections) (England and Wales) Regulations 2007 or the Home Report if in relation to a residential property in Scotland.
*This is the average speed from the provider with the fastest broadband package available at this postcode. The average speed displayed is based on the download speeds of at least 50% of customers at peak time (8pm to 10pm). Fibre/cable services at the postcode are subject to availability and may differ between properties within a postcode. Speeds can be affected by a range of technical and environmental factors. The speed at the property may be lower than that listed above. You can check the estimated speed and confirm availability to a property prior to purchasing on the broadband provider's website. Providers may increase charges. The information is provided and maintained by Decision Technologies Limited. **This is indicative only and based on a 2-person household with multiple devices and simultaneous usage. Broadband performance is affected by multiple factors including number of occupants and devices, simultaneous usage, router range etc. For more information speak to your broadband provider.
Map data ©OpenStreetMap contributors.





