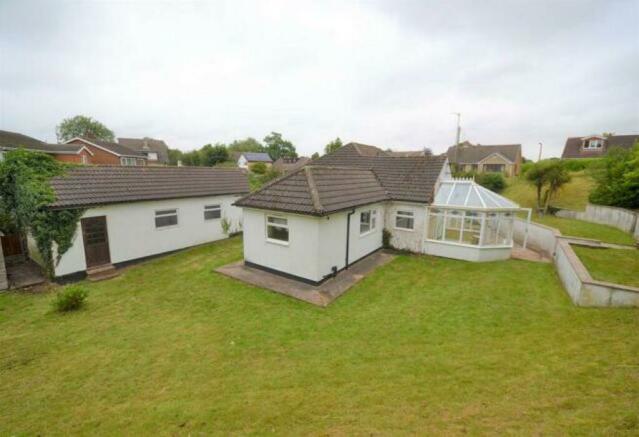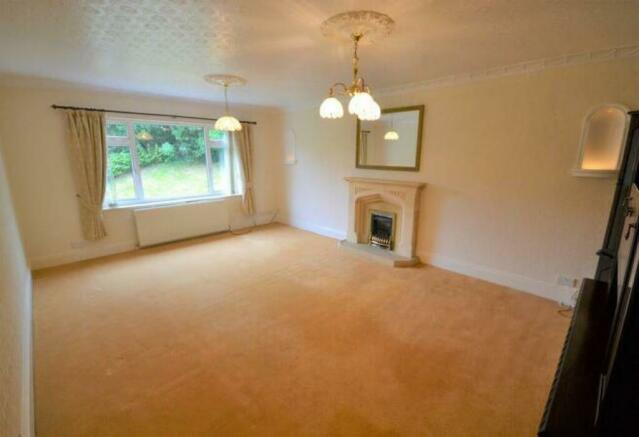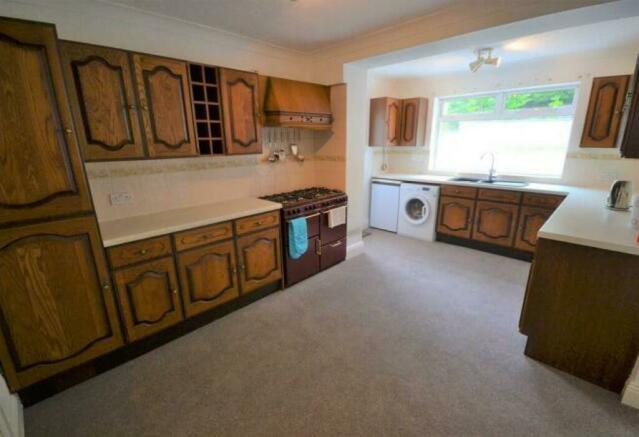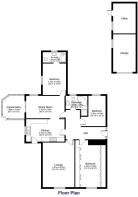Three Chimneys, Lings Lane, Doncaster, South Yorkshire

- PROPERTY TYPE
Detached
- BEDROOMS
3
- BATHROOMS
2
- SIZE
Ask agent
- TENUREDescribes how you own a property. There are different types of tenure - freehold, leasehold, and commonhold.Read more about tenure in our glossary page.
Freehold
Key features
- Three Double Bedrooms
- Detached Bungalow
- Two Large Reception Rooms
- Spacious Conservatory
- Private En-Suite Bathroom
- Extensive Gardens
- Located In Hatfield
- **CALL TODAY!!**
Description
You enter this property into a generous sized L shaped hallway ideal for greeting guests with gloss white doors opening to the rest of the house. this space is fitted with a new new grey carpet. there is plenty of space for coats and shoes.
LOUNGE 19' 5" x 13' 10" (5.92m x 4.22m) - The large sitting room enjoys a pleasant view from a front facing UPVC double glazed window with fitted vertical blind. Having a focal point coal effect gas fire with decorative stone type heath and surround, the room has character and offers a flexible layout.
KITCHEN 16' 11" x 10' 3" (5.16m x 3.12m) - A spacious and well appointed kitchen offering a wide range of shaker style wall and base units finished in medium oak with contrasting worktops and ceramic splash back wall tiles having a one and a half wash bowl with mixer tap, range style double oven with space for a dish washer, washer and fridge freezer.
The new carpet, pleasant views of the garden from a UPVC double glazed window and a matching pedestrian door completes the picture. The door opens to a paved seating area "ideal for entertaining", there is open plan access to the dining room and space for a breakfast table to create a social hub to the home.
DINING ROOM 17' 0" x 8' 11" (5.18m x 2.72m) - The dining Room can be used as a formal dining room with a UPVC double glazed sliding door opening to the conservatory or used in conjunction with the kitchen as above
CONSERVATORY 10' 7" x 10' 1" (3.23m x 3.07m) - A great addition to the property, this UPVC double glazed conservatory offers superb garden views built on a dwarf wall with double glazed glass roof, having a central heating radiator, fitted vertical blinds, decorative ceramic floor tiles and french doors open to a paved seating area. This can be used to suit your lifestyle to sit and relax or perhaps a place to park the exercise equipment.
BEDROOM 1 19' 0" x 13' 4" (5.79m x 4.06m) - The main double bedroom enjoys front garden views from a UPVC double, glazed window with fitted vertical blind, having an extensive range of fitted wardrobes, drawers, cupboards and dressing table. You only need a bed to get started here.
BEDROOM 2 13' 9" x 10' 3" (4.19m x 3.12m) - The second bedroom is a good sized double bedroom benefitting from fitted wardrobes which provide hanging rails and storage space, having various power sockets, central heating radiator, coving to the ceiling, a lovely view of the rear garden is provided by a UPVC double glazed window and a further door opens to the ensuite.
The well presented ensuite incorporating a large shower cubicle, vanity unit with inset wash basin, with traditional style WC adds practicality.
BEDROOM 3 12' 4" x 7' 7" (3.76m x 2.31m) - The third bedroom previously used as a snug with attractive views of the rear garden from a UPVC double glazed window with fitted vertical blind, provides additional space to to use flexibly to suit your lifestyle.
The generous sized four piece family bathroom incorporates a corner bath, separate shower cubicle, large wash basin with pedestal and chrome mixer tap, low level flush wc,
OUTSIDE This impressive bungalow stands in substantial private gardens with split level lawns wrapping around three sides of the property. A long driveway provides ample parking for a number of vehicles and gives access to the garage. The gardens benefit from wooden fenced boundaries which offer a good degree of privacy.
GARAGE A good sized single garage with an electric up and over door, power, lighting and an internal door which opens to a space previously used as a home office.
OFFICE 15' 1" x 12' 9" (4.6m x 3.89m) - This additional space would suit someone wanting to work from home, but would also make a great games room or garden bar, having a separate side entrance and window, various power sockets and lighting. The office is dived by a single wall and so the garage can easily be returned to a single space.
The sought after residential village of Hatfield lies approximately 7 miles north-east of Doncaster town centre and benefits from a variety of local shops, schools, popular village pubs and amenities. Hatfield is also just a short drive away from access junctions to the M18 and M180, opening up many other regional areas within comfortable commuting distance.
The property itself is situated on the fringe of the village, on a pleasant country lane in a semi rural/residential position, with frequent bus links to Doncaster city centre.
Driving from Doncaster city centre along Thorne Road, follow the signs for the A18, driving through Edenthorpe and Dunsville, continuing along the A18 into Hatfield. Lings Lane is the first road on the right hand side immediately after "The Chase" public house and restaurant which puts a meal out on your doorstep.
Council tax band: D
- COUNCIL TAXA payment made to your local authority in order to pay for local services like schools, libraries, and refuse collection. The amount you pay depends on the value of the property.Read more about council Tax in our glossary page.
- Band: D
- PARKINGDetails of how and where vehicles can be parked, and any associated costs.Read more about parking in our glossary page.
- Yes
- GARDENA property has access to an outdoor space, which could be private or shared.
- Yes
- ACCESSIBILITYHow a property has been adapted to meet the needs of vulnerable or disabled individuals.Read more about accessibility in our glossary page.
- Ask agent
Three Chimneys, Lings Lane, Doncaster, South Yorkshire
NEAREST STATIONS
Distances are straight line measurements from the centre of the postcode- Hatfield & Stainforth Station1.4 miles
- Kirk Sandall Station2.9 miles
- Thorne South Station3.1 miles
About the agent
Buying and selling your home doesn’t need to be stressful. Get local, straightforward, reliable advice and outstanding service from start to finish. Feel looked after!
Industry affiliations

Notes
Staying secure when looking for property
Ensure you're up to date with our latest advice on how to avoid fraud or scams when looking for property online.
Visit our security centre to find out moreDisclaimer - Property reference ZMcArthur0003497048. The information displayed about this property comprises a property advertisement. Rightmove.co.uk makes no warranty as to the accuracy or completeness of the advertisement or any linked or associated information, and Rightmove has no control over the content. This property advertisement does not constitute property particulars. The information is provided and maintained by McArthur Estate Agency, Doncaster. Please contact the selling agent or developer directly to obtain any information which may be available under the terms of The Energy Performance of Buildings (Certificates and Inspections) (England and Wales) Regulations 2007 or the Home Report if in relation to a residential property in Scotland.
*This is the average speed from the provider with the fastest broadband package available at this postcode. The average speed displayed is based on the download speeds of at least 50% of customers at peak time (8pm to 10pm). Fibre/cable services at the postcode are subject to availability and may differ between properties within a postcode. Speeds can be affected by a range of technical and environmental factors. The speed at the property may be lower than that listed above. You can check the estimated speed and confirm availability to a property prior to purchasing on the broadband provider's website. Providers may increase charges. The information is provided and maintained by Decision Technologies Limited. **This is indicative only and based on a 2-person household with multiple devices and simultaneous usage. Broadband performance is affected by multiple factors including number of occupants and devices, simultaneous usage, router range etc. For more information speak to your broadband provider.
Map data ©OpenStreetMap contributors.




