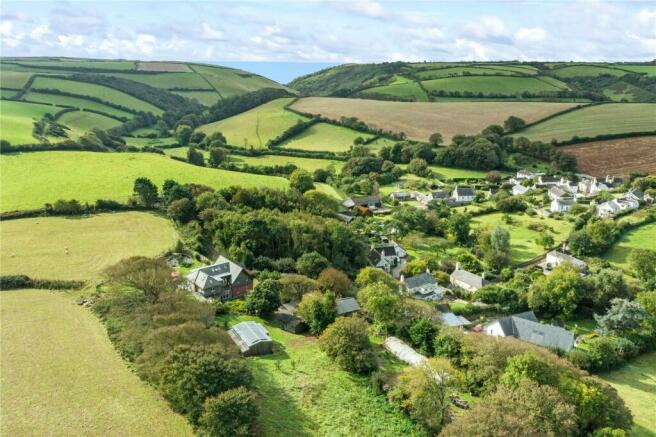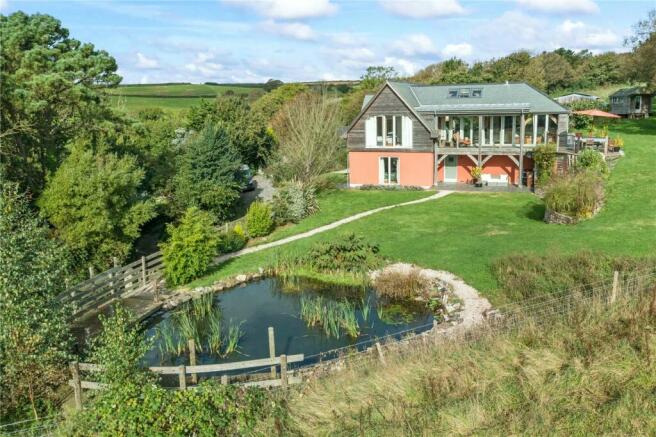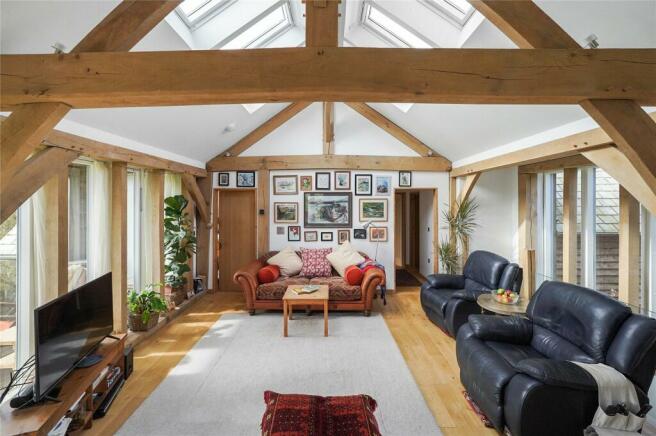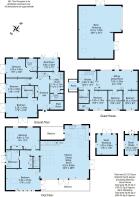
Kellaton, Kingsbridge, Devon, TQ7

- PROPERTY TYPE
Detached
- BEDROOMS
8
- BATHROOMS
5
- SIZE
Ask agent
- TENUREDescribes how you own a property. There are different types of tenure - freehold, leasehold, and commonhold.Read more about tenure in our glossary page.
Freehold
Key features
- Individually built Carpenter Oak frame property
- Uninterrupted views over its own land towards the sea
- Superb eco credentials including ground source heat pump, solar panels and storage batteries
- Underfloor heating throughout
- Engineered Oak flooring and natural tiles in all bathrooms
- A short distance from the coast and beautiful beaches
- Open plan living accommodation with vaulted ceiling and French oak trusses
- 5 double bedrooms including a superb principal suite
- Set within approx. 10 acres of gardens and paddocks
- Detached 3-bedroom lodge ideally suited for ancillary use
Description
The small village of Kellaton is located just one mile from Lannacombe beach where there is direct access to the Southwest coastal path. The villages of Frogmore, Stokenham and Chillington with its own health centre are all close by; whilst
the market town of Kingsbridge is approximately 7 miles away.
Description
This exceptional country home with many eco credentials is uniquely located within a remarkable rural setting surrounded by beautiful, unspoilt countryside, and far-reaching sea views
towards Lannacombe and Hallsands. The property was designed by the renowned local architect, Roderick James and in partnership with award-winning Carpenter Oak as featured on Grand Designs. The individually built property sits proudly in an elevated southerly position, nestling into the beautiful, landscaped grounds which sweep around the house, working in perfect
harmony with its glorious natural surroundings.
A private drive rises to the property providing parking for both the lodge and main house. From here a separate drive and path leads to the entrance of the house allowing plenty of space
between the two dwellings.
On the ground floor the accommodation is flexible and generous in proportion with 3 double bedrooms (2-ensuite) a family shower room, well equipped utility room and good size boot room. A glazed, modern staircase rises to a breath-taking, open plan living area with an exquisite display of French oak beams and trusses. This beautiful space has defined areas for living and
dining with French doors leading out to a balcony commanding far reaching views to the sea. The kitchen area has been fitted with a comprehensive range of units incorporating a stainlesssteel island unit. From the kitchen a glazed door leads out to the rear of the property.
Further accommodation includes an impressive master bedroom with vaulted ceiling and French doors leading out to the balcony. A rear hallway connects a guest bedroom, Jack and Jill bathroom
and separate WC.
Outside
The immediate garden has been thoughtfully landscaped offering tranquillity and space to entertain while enjoying tremendous countryside and water views. Expansive lawns are interspersed with a variety of specimen trees and a delightful pond. There are 2 enclosed paddocks which could be suitable for growing produce with separate entrance from the road.
The detached lodge is located to the west of the property and comfortably accommodates a number of guests with 3 bedrooms, kitchen/dining room and bathroom.
There is a range of outbuildings including a barn, sheds and a polytunnel.
Money Laundering Regulations
Prior to a sale being agreed, prospective purchasers will be required to produce identification documents. Your co-operation with this, in order to comply with Money Laundering regulations, will be appreciated and assist with the smooth progression of the sale.
Tenure
Freehold
Services
Mains electricity and water to the house. Private bore hole for the agricultural water. Private drainage. Ground source heat pump. Solar panels. Storage batteries.
Fixtures and Fittings
All items in the written text of these particulars are included in the sale. All others are expressly excluded regardless of inclusion in any photographs. Purchasers must satisfy themselves that any equipment included in the sale of the property is in satisfactory order.
Viewing
Very strictly by appointment only through Marchand Petit Prime Waterfront & Country House Department .
Brochures
Web DetailsParticulars- COUNCIL TAXA payment made to your local authority in order to pay for local services like schools, libraries, and refuse collection. The amount you pay depends on the value of the property.Read more about council Tax in our glossary page.
- Band: C
- PARKINGDetails of how and where vehicles can be parked, and any associated costs.Read more about parking in our glossary page.
- Yes
- GARDENA property has access to an outdoor space, which could be private or shared.
- Yes
- ACCESSIBILITYHow a property has been adapted to meet the needs of vulnerable or disabled individuals.Read more about accessibility in our glossary page.
- Ask agent
Kellaton, Kingsbridge, Devon, TQ7
NEAREST STATIONS
Distances are straight line measurements from the centre of the postcode- Totnes Station13.7 miles
About the agent
The Marchand Petit Estate Agents office in Kingsbridge was our first presence on the high street and opened in 1990, swiftly becoming a recognised brand in the area. It houses our experienced and professional sales and lettings teams ready to sell or let your home, or to help you find your perfect home or second home in Kingsbridge or any of the surrounding villages.
A selection of villages served by this centrally located office include Thurlestone (on the coast with its fabulous sandy
Notes
Staying secure when looking for property
Ensure you're up to date with our latest advice on how to avoid fraud or scams when looking for property online.
Visit our security centre to find out moreDisclaimer - Property reference KIN220163. The information displayed about this property comprises a property advertisement. Rightmove.co.uk makes no warranty as to the accuracy or completeness of the advertisement or any linked or associated information, and Rightmove has no control over the content. This property advertisement does not constitute property particulars. The information is provided and maintained by Marchand Petit, Kingsbridge. Please contact the selling agent or developer directly to obtain any information which may be available under the terms of The Energy Performance of Buildings (Certificates and Inspections) (England and Wales) Regulations 2007 or the Home Report if in relation to a residential property in Scotland.
*This is the average speed from the provider with the fastest broadband package available at this postcode. The average speed displayed is based on the download speeds of at least 50% of customers at peak time (8pm to 10pm). Fibre/cable services at the postcode are subject to availability and may differ between properties within a postcode. Speeds can be affected by a range of technical and environmental factors. The speed at the property may be lower than that listed above. You can check the estimated speed and confirm availability to a property prior to purchasing on the broadband provider's website. Providers may increase charges. The information is provided and maintained by Decision Technologies Limited. **This is indicative only and based on a 2-person household with multiple devices and simultaneous usage. Broadband performance is affected by multiple factors including number of occupants and devices, simultaneous usage, router range etc. For more information speak to your broadband provider.
Map data ©OpenStreetMap contributors.





