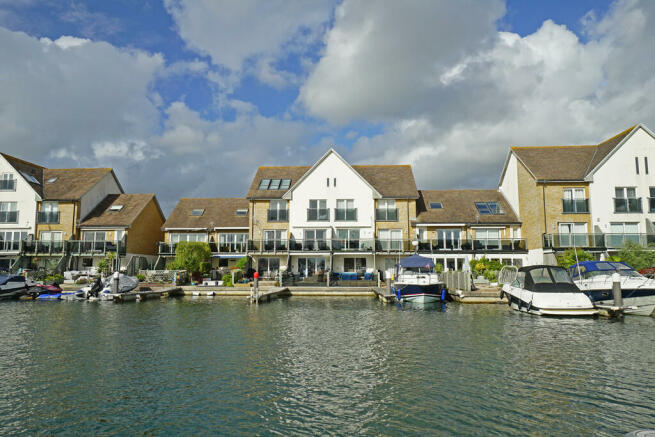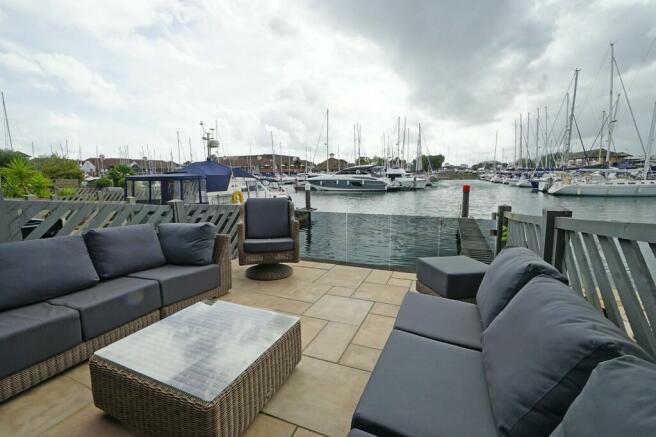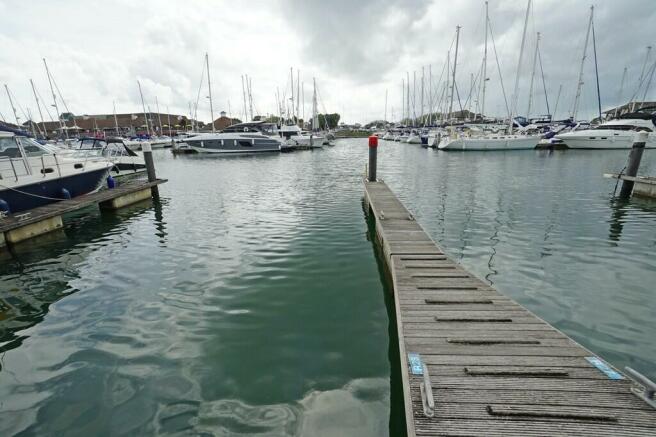
Bryher Island, Port Solent

- PROPERTY TYPE
Town House
- BEDROOMS
3
- BATHROOMS
3
- SIZE
Ask agent
- TENUREDescribes how you own a property. There are different types of tenure - freehold, leasehold, and commonhold.Read more about tenure in our glossary page.
Freehold
Key features
- 3 Bedroom South Bryher Island Property
- Modern & Contemporary Home
- 11 Metre Mooring
- South Facing Marina Garden
- Open Plan Kitchen / Dining
- Lounge with Balcony overlooking marina
- All Bedrooms Ensuite
- Close to Port Solent Boardwalk
- No Onward Chain
- Must be seen to fully appreciate all that is on offer!
Description
HALLWAY 15' 8" x 6' 1" (4.80m x 1.87m) Good size hallway with ceramic tiled flooring, ceiling downlights and coving, controls for ceiling heating, doors to primary rooms, staircase with wooden balustrade and chrome spindles rising to first floor.
UTILITY ROOM 5' 11" x 5' 7" (1.81m x 1.72m) Useful additional space, ceiling downlights, wall unit with wooden work surface, tiled flooring, plumbing for washing machine, space for tall fridge/freezer, envelope window and power points.
CLOAKROOM 5' 7" x 3' 2" (1.71m x 0.98m) Tiled flooring, concealed cistern w.c., extractor fan, wash hand basin with mixer, mirror and ceiling downlights.
KITCHEN / DINING ROOM 19' 10" x 12' 1" (6.07m x 3.69m) This modern contemporary kitchen offers a great social entertaining space with a range of cream wall and base units with granite worktop.
All the appliances are Neff and consist of:-
2 Ovens / Microwave / Coffee Machine / Induction Hob with feature hood over
Full height Fridge/Freezer
Wine Fridge
Built in Dishwasher
Waste Disposal Unit
In the breakfast/dining area, floor to ceiling bifold doors bring the outside in, providing all day sunshine.
GARDEN 20' 11" x 12' 9" (6.40m x 3.91m) With magnificent unobstructed views up and down the marina fairway this southerly facing garden is an ideal space for entertaining. Power points, and water taps.
11 METRE MOORING From the garden you come to the residential 11 metre mooring at the bottom of the garden, the jewel in the crown of this property. Maximum vessel size 11.3 metre length overall and 3.225 metres beam.
STAIRS TO FIRST FLOOR Landing with wooden balustrade and chrome spindles, doors to primary rooms, power points.
LOUNGE 19' 10" x 12' 0" (6.06m x 3.68m) Once you step into the living room the house really starts to show its splendour. The room has a light and fresh feel to this spacious room. The patio doors lead you onto the balcony which stretches across the full width of the property and overlooks the main marina fairway. Light streams in through the patio doors making this a perfect place to relax and take in the view. Offered with full length curtains and voiles inset floor lighting and equipped with ample power sockets, telephone point, digital aerial point, remote door entry system and heating controls.
BALCONY 5' 5" x 12' 0" (1.66m x 3.68m) Panoramic and uninterrupted views across the main marina fairway make this private balcony the perfect place to sit and relax and watch the hustle and bustle of marina life. Outside lighting allows you to maximise those summer evenings with artificial grass giving a comfort feeling underfoot.
BEDROOM 3 12' 5" x 11' 10" (3.79m x 3.61 max narrowing to 1.88m) Double glazed windows with white venetian blinds to front aspect with wood flooring, controls for ceiling heating, power points.
BEDROOM 3 ENSUITE 7' 2" x 5' 6" (2.19m x 1.68m) Fully tiled en-suite with bath with shower over, sink and low-level WC within enclosed vanity unit with cupboard under, ceiling downlighters, mirror and wall mounted radiator.
STAIRS TO SECOND FLOOR Landing with wooden balustrade and chrome spindles, doors to primary rooms, power points.
MAIN BEDROOM SUITE WITH ENSUITE 19' 10" x 12' 2" (6.06m x 3.73m) This is a gorgeous Main Bedroom Suite housing six floor to ceiling wardrobes with inset dressing table to one wall with hanging space and shelving, controls for ceiling heating, grey carpet, coving, twin double glazed doors with curtains and voile to Juliette balcony with outstanding views over the Marina basin, power points.
Step up to the open plan en-suite, fully tiled floor and walls, low level wc with sink and wall mounted radiator with ceiling downlighters. Walk-in shower with monsoon shower head and separate wand.
LANDING Landing with wooden balustrade and chrome spindles, doors to primary rooms, storage cupboard built into the eaves, power points.
BEDROOM 2 12' 4" x 9' 11" (3.78m x 3.04m) Double glazed windows with venetian blinds to front aspect with far reaching views towards Portsdown Hill in the distance, ceiling downlights and coving, light carpet, recessed area with power points and telephone point, built-in wardrobes with hanging rail and shelving, controls for ceiling heating, door to:
BEDROOM 2 ENSUITE 7' 1" x 2' 7" (2.18m x 0.80m) Fully tiled ensuite with enclosed shower, wall mounted sink and vanity unit, low level wc with ceiling downlighters and wall mounted radiator.
OTHER INFORMATION - Tenure - House Freehold and Mooring Leasehold
- Length of lease (years remaining) - 114 YEARS MOORINGS (POSOL)
- Annual service charge amount (£) House: £1025.73 per annum and Mooring £376.36 per annum
- Service charge review period - February - Annually
- Council tax band - Band G - Portsmouth City Council
- 100% of property being sold
- Mains Water and Electric Heating
- Broadband - Fibre
Brochures
Brochure- COUNCIL TAXA payment made to your local authority in order to pay for local services like schools, libraries, and refuse collection. The amount you pay depends on the value of the property.Read more about council Tax in our glossary page.
- Band: G
- PARKINGDetails of how and where vehicles can be parked, and any associated costs.Read more about parking in our glossary page.
- Off street
- GARDENA property has access to an outdoor space, which could be private or shared.
- Yes
- ACCESSIBILITYHow a property has been adapted to meet the needs of vulnerable or disabled individuals.Read more about accessibility in our glossary page.
- Ask agent
Bryher Island, Port Solent
NEAREST STATIONS
Distances are straight line measurements from the centre of the postcode- Portchester Station1.3 miles
- Cosham Station1.3 miles
- Hilsea Station2.0 miles
About the agent
Marina & Hampshire Life Homes, South Coast
11 The Boardwalk, Port Solent, Portsmouth, Hampshire, PO6 4TP

Marina & Hampshire Life Homes is an Independent Estate Agency specialising in the sale and letting of Marina Waterside & Lifestyle Homes Across The South Coast.
Marina & Hampshire Life Homes was born out of a desire to provide clients with a discreet, personal, high quality, professional sales and letting service.
Notes
Staying secure when looking for property
Ensure you're up to date with our latest advice on how to avoid fraud or scams when looking for property online.
Visit our security centre to find out moreDisclaimer - Property reference 102277001336. The information displayed about this property comprises a property advertisement. Rightmove.co.uk makes no warranty as to the accuracy or completeness of the advertisement or any linked or associated information, and Rightmove has no control over the content. This property advertisement does not constitute property particulars. The information is provided and maintained by Marina & Hampshire Life Homes, South Coast. Please contact the selling agent or developer directly to obtain any information which may be available under the terms of The Energy Performance of Buildings (Certificates and Inspections) (England and Wales) Regulations 2007 or the Home Report if in relation to a residential property in Scotland.
*This is the average speed from the provider with the fastest broadband package available at this postcode. The average speed displayed is based on the download speeds of at least 50% of customers at peak time (8pm to 10pm). Fibre/cable services at the postcode are subject to availability and may differ between properties within a postcode. Speeds can be affected by a range of technical and environmental factors. The speed at the property may be lower than that listed above. You can check the estimated speed and confirm availability to a property prior to purchasing on the broadband provider's website. Providers may increase charges. The information is provided and maintained by Decision Technologies Limited. **This is indicative only and based on a 2-person household with multiple devices and simultaneous usage. Broadband performance is affected by multiple factors including number of occupants and devices, simultaneous usage, router range etc. For more information speak to your broadband provider.
Map data ©OpenStreetMap contributors.




