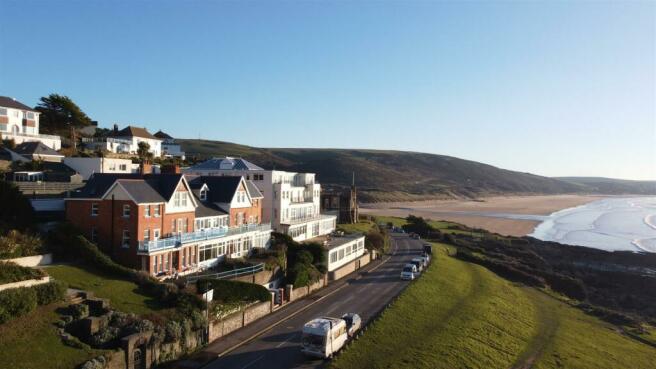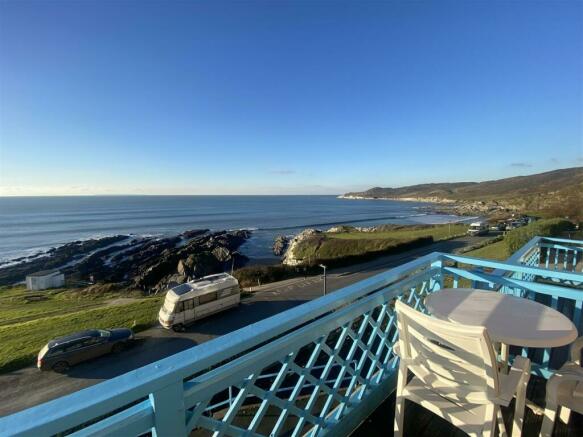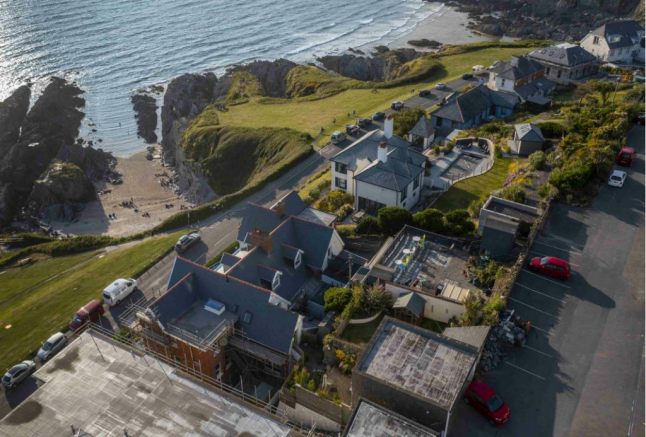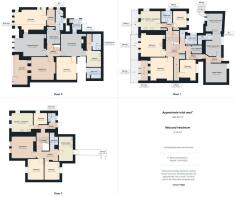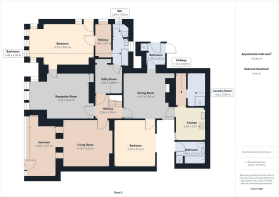The Esplanade, Woolacombe

- PROPERTY TYPE
Semi-Detached
- BEDROOMS
14
- BATHROOMS
7
- SIZE
Ask agent
- TENUREDescribes how you own a property. There are different types of tenure - freehold, leasehold, and commonhold.Read more about tenure in our glossary page.
Freehold
Key features
- VERY RARE OPPORTUNITY FOR A VARIETY OF BUYERS
- COMMERCIAL / RESIDENTIAL DEVELOPMENT POTENTIAL (STPP)
- SELLER FINANCING POSSIBLE
- UP TO 8 LETTING UNITS IN ALL, 3 FLATS / 2 FLATLETS
- Beach front location
- Council tax band A
- COASTAL HOLIDAY LETS & HOME OVERLOOKING BEACHES AND COASTLINE
- C. 388 SQM (4,175 SQFT) OVER THREE FLOORS
- C. 0.155 ACRE OVERALL, INCLUDING PATIO
- Breath taking sea views
Description
Chichester House, formerly the Barricane Hotel, offers a unique investment opportunity in a grand, historically rich semi-detached property. Located along the stunning Devon coastline, it features multiple holiday apartments with potential for further development, including converting existing rooms into up to four additional letting units.
Prime Location
With uninterrupted views of Woolacombe, Barricane, and Combesgate beaches, this property is ideally situated for attracting tourists. Its proximity to local amenities, including shops, restaurants, and surf schools, enhances its appeal. The area's popularity with surfers, hikers, and holidaymakers ensures a steady stream of visitors.
Current Operations and Potential
Currently operating successfully as a holiday let business with owner accommodation, Chichester House is consistently booked during peak seasons. The flexible layout and mostly stud walls allow for cost-effective reconfiguration, maximizing rental income potential.
Detailed Layout
Ground Floor: Includes owner's accommodation, multiple rooms with potential for conversion, and a games room.
First Floor: Features three letting units with sea views and balconies.
Second Floor: Hosts two additional letting units, offering a mix of double and twin bedrooms.
Outdoor Spaces
The property includes a front patio and a secluded rear patio with elevated coastal views, enhancing guest experiences. Access is provided via a well-maintained private road.
Additional Information
SELLER FINANCING A POSSIBILITY, TO BE NEGOTIATED WHERE APPROPRIATE
Contents and furnishings of the holiday apartments can be included. Plans and a topographical survey are available upon request. All mains services are connected.
This property represents a versatile and lucrative investment opportunity in a sought-after coastal location.
For more details, please contact the agent.
Ground Floor - The owner's accommodation on the ground floor includes a conservatory/porch with beautiful views of the beach and sea, a cosy living room with a gas fire and a blocked archway leading to the former dining room, a bedroom with an en-suite shower, a dining room, and a kitchen, bathroom, and laundry area. Additionally, there are other rooms and areas such as Room 1 with a window offering a front view, Room 2 with a similar view and a side door, and Areas 1 and 2 designated for kitchen and bathroom use, intended for future completion as a letting unit. Adjacent to the games room is a side entrance with a store and access to the rear of the property.
First Floor - The first floor includes the letting unit 'Morte View', featuring a double bedroom, bathroom, and an open plan lounge, kitchen, and dining area with a balcony providing expansive sea views. There are also flatlets named 'Bay' and 'Lundy', each comprising a bedroom with seating and cooking facilities along with a balcony. A shared shower room and WC are provided. Additionally, there are Room 1 with a rear window, storage cupboards on the landing, Room 2 currently serving as a workshop with a rear window, and Room 3, intended as a bedroom, living area, and bathroom for the former 'Retreat' letting unit, awaiting completion.
Second Floor - On the second floor, there's the letting unit 'Shell Bay' consisting of a double bedroom, shower room, and an open plan lounge, kitchen, and dining area. 'Hartland', another letting unit, includes a twin and double bedroom, bathroom, kitchen/diner, and lounge.
Outside - The front patio can be accessed via steps from the pavement, offering a level area of approximately 15m x 6m. Side access leads from the front to the rear, providing entry to Shell Bay and Hartland. At the rear, there's a very private and secluded patio accessible via steps from the front or directly from the rear. The garden/patio boasts elevated coastal views and measures approximately 14m x 13m. Access to the rear of the property is facilitated via Rockfield Road, a private road maintained by a Management Company, with users contributing £100 annually for its upkeep.
Additional Information - The contents and furnishings of the holiday apartments can be included along with bed linens towels and associated other associated sundries.
Agent Notes - The rear patio is very secluded and offers great privacy.
Plans of the building and a topographical survey have been completed on the property and can be provided to prospective buyers on request.
We have been informed by the vendors that all services are mains connected.
To comply with the Property Misdescriptions Act we must inform all prospective purchasers that the measurement are taken by an electronic tape measure and are provided as a guide only, they should not be used as accurate measurements. We have not tested any mains services, therefore prospective purchasers should satisfy themselves before committing to purchase.
Brochures
Chichester House Brochure.pdf- COUNCIL TAXA payment made to your local authority in order to pay for local services like schools, libraries, and refuse collection. The amount you pay depends on the value of the property.Read more about council Tax in our glossary page.
- Band: A
- PARKINGDetails of how and where vehicles can be parked, and any associated costs.Read more about parking in our glossary page.
- Ask agent
- GARDENA property has access to an outdoor space, which could be private or shared.
- Yes
- ACCESSIBILITYHow a property has been adapted to meet the needs of vulnerable or disabled individuals.Read more about accessibility in our glossary page.
- Ask agent
The Esplanade, Woolacombe
NEAREST STATIONS
Distances are straight line measurements from the centre of the postcode- Barnstaple Station9.6 miles
Notes
Staying secure when looking for property
Ensure you're up to date with our latest advice on how to avoid fraud or scams when looking for property online.
Visit our security centre to find out moreDisclaimer - Property reference 32951899. The information displayed about this property comprises a property advertisement. Rightmove.co.uk makes no warranty as to the accuracy or completeness of the advertisement or any linked or associated information, and Rightmove has no control over the content. This property advertisement does not constitute property particulars. The information is provided and maintained by Turners, Ilfracombe. Please contact the selling agent or developer directly to obtain any information which may be available under the terms of The Energy Performance of Buildings (Certificates and Inspections) (England and Wales) Regulations 2007 or the Home Report if in relation to a residential property in Scotland.
*This is the average speed from the provider with the fastest broadband package available at this postcode. The average speed displayed is based on the download speeds of at least 50% of customers at peak time (8pm to 10pm). Fibre/cable services at the postcode are subject to availability and may differ between properties within a postcode. Speeds can be affected by a range of technical and environmental factors. The speed at the property may be lower than that listed above. You can check the estimated speed and confirm availability to a property prior to purchasing on the broadband provider's website. Providers may increase charges. The information is provided and maintained by Decision Technologies Limited. **This is indicative only and based on a 2-person household with multiple devices and simultaneous usage. Broadband performance is affected by multiple factors including number of occupants and devices, simultaneous usage, router range etc. For more information speak to your broadband provider.
Map data ©OpenStreetMap contributors.
