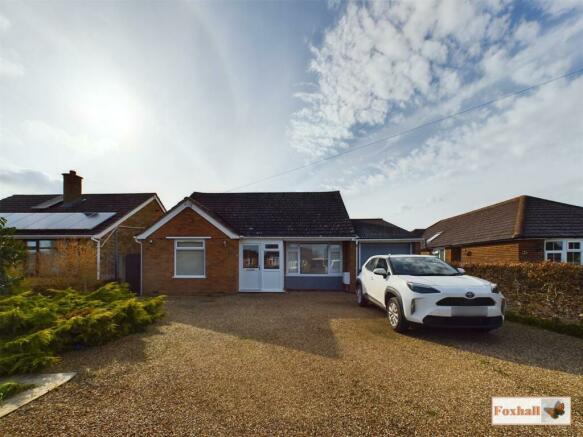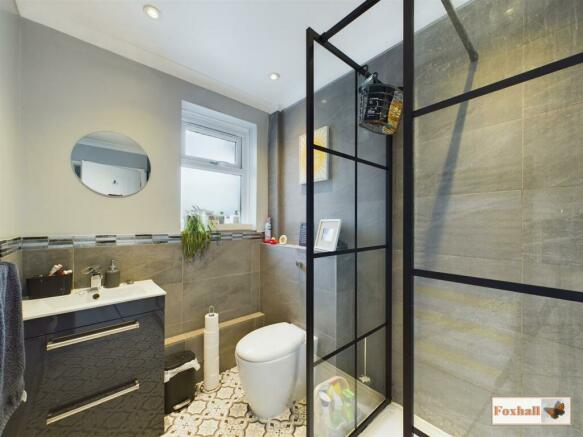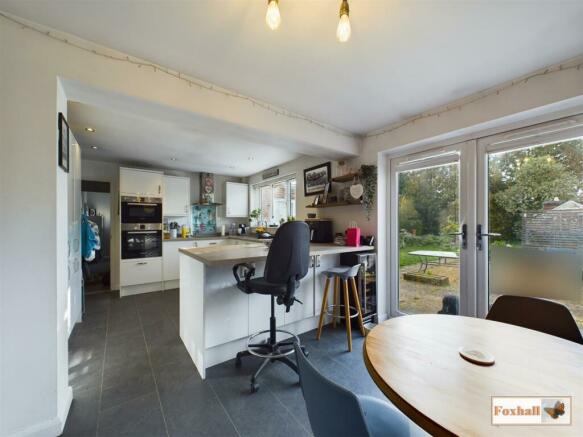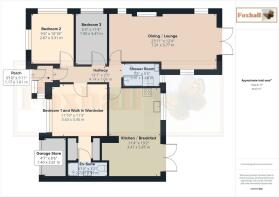
Camborne Road, Kesgrave, Ipswich

- PROPERTY TYPE
Detached Bungalow
- BEDROOMS
3
- BATHROOMS
2
- SIZE
Ask agent
- TENUREDescribes how you own a property. There are different types of tenure - freehold, leasehold, and commonhold.Read more about tenure in our glossary page.
Freehold
Key features
- DETACHED EXTENDED BUNGALOW - REFURBISHED AND EXTENDED 2016
- 23'11 x 12'4 LOUNGE / DINER WITH WOOD-BURNER
- KITCHEN / BREAKFAST ROOM
- FAMILY BATHROOM & ALSO EN-SUITE SHOWER ROOM
- DOUBLE GLAZING AND FRONT DOOR REPLACED 2022
- PLENTY OF OFF ROAD PARKING
- THREE BEDROOMS - LARGEST BEDROOM HAS A WALK IN WARDROBE AND EN-SUITE SHOWER ROOM
- VAILLANT COMBI BOILER 2016 REGULARLY SERVICED
- GOOD SIZE UNOVERLOOKED WESTERLY REAR GARDEN
- FREEHOLD - COUNCIL TAX BAND D
Description
***Foxhall Estate Agents*** are delighted to offer for sale with this spacious extended bungalow in sought after Kesgrave area.
The property comprises of three good sized bedrooms, the larger of the three has a walk in wardrobe area and en-suite shower room, there is also a family bathroom, good sized lounge / diner with wood-burner overlooking the westerly facing rear garden and generous kitchen / breakfast room also overlooking the rear garden.
The property also benefits from a driveway with parking for several vehicles and garage store room. In addition there is a handy porch and lovely entrance hall. To the rear is a good sized unoverlooked rear garden mainly laid to lawn and a large patio area.
Kesgrave High School, Heath Primary School and Kesgrave Sports Centre are on the doorstep as well plenty of local amenities including Tesco supermarket, popular Route 66 bus stops, plenty of picturesque woodland walks and easy access to the A12/A14 as is Woodbridge and Martlesham in one direction and Ipswich in the other. Ideal location being within either a short walk or drive to the local shops including a very good post office, doctors surgery, library, community centre, convenience store, hairdressers and butchers, takeaway restaurants, etc.
We thoroughly recommend an early internal inspection for someone who wants a substantial bungalow in a popular old Kesgrave area.
Front Garden - Low maintenance front garden with off road parking suitable for a number of vehicles, shrubs and borders and access to the front door and garage store room. Pedestrian gate to the rear.
Porch - Double glazed window to front and side, UPVC part double glazed door leading into the porch suitable for coats, shoes, boots etc, tiled flooring, door leading into the entrance hallway.
Entrance Hallway - Entrance door replaced 2022, doors off to bedrooms one, two, three, lounge, shower room and kitchen, laminate flooring, radiator and loft hatch. Loft has ladder, light and part boarded.
Kitchen/Breakfast Room - 5.84m x 3.45m (19'2 x 11'4) - Comprising wall and base units with cupboards and drawers under, worksurfaces over, Asterite one and a half bowl sink unit with mixer tap, double glazed window with fitted blinds to rear, double glazed patio doors with fitted blinds, double integrated Bosch oven, induction hob and extractor hood over, integrated dishwasher, integrated fridge freezer, larder cupboard, further worksurface with space and plumbing for washing machine and space for tumble dryer or other appliance and further large cupboard, ample shelving, laminate tile flooring, spotlights and full breakfast bar.
Lounge/Diner - 7.29m x 3.76m (23'11 x 12'4) - A lovely extended lounge with carpet flooring, multi fuel wood burner with slate tiled hearth, two double glazed window to side and a further double glazed window on the other side of the fitted blinds, double glazed patio doors leading out into the rear garden, two upright radiators, aerial point, lighting,
Family Shower Room - 2.36m x 1.65m (7'9 x 5'5) - A large walk in shower cubicle with hand held attachment and rainfall shower over, vinyl flooring, low flush W.C. with concealed back plate, one and a half tiled walls, vanity wash hand basin, obscure double glazed window to rear, heated towel rail, extractor fan and spotlights.
Bedroom One - 3.61m x 3.43m (11'10 x 11'3) - Double glazed window to front and side with fitted blinds, radiator, carpet flooring, phone point, walk in wardrobe and en-suite shower room.
En-Suite Shower Room - 2.69m x 0.97m (8'10 x 3'2) - Walk in shower cubicle with mermaid backing board, low flush W.C., vanity wash hand basin, splash back tiling, vinyl tile flooring, heated towel rail and extractor fan.
Walk In Wardrobe - Two double walk in wardrobe units to the left and right, carpet flooring, radiator, aerial points, spotlights and double glazed window with fitted blinds to front.
Bedroom Two - 3.30m x 2.84m (10'10 x 9'4) - Double glazed window to front and side with fitted blinds, radiator and carpet flooring.
Bedroom Three - 3.45m x 1.93m (11'4 x 6'4) - Double glazed window to side with fitted blind, radiator, composite door and laminate flooring.
Rear Garden - Large enclosed secluded westerly facing rear garden access from both the lounge/diner and kitchen/breakfast room with good patio area from the rear suitable for alfresco dining. Rest of the garden is laid to lawn in the large part with hedge and tree screening, planted borders, rockery and shed and greenhouse to stay. Outside tap.
Garage Store Room - 2.59m x 1.40m (8'6 x 4'7) - The garage store room has a manual up and over door with light and power.
Agents Note - Freehold - Council Tax Band D
Brochures
Camborne Road, Kesgrave, IpswichBrochure- COUNCIL TAXA payment made to your local authority in order to pay for local services like schools, libraries, and refuse collection. The amount you pay depends on the value of the property.Read more about council Tax in our glossary page.
- Band: D
- PARKINGDetails of how and where vehicles can be parked, and any associated costs.Read more about parking in our glossary page.
- Yes
- GARDENA property has access to an outdoor space, which could be private or shared.
- Yes
- ACCESSIBILITYHow a property has been adapted to meet the needs of vulnerable or disabled individuals.Read more about accessibility in our glossary page.
- Ask agent
Camborne Road, Kesgrave, Ipswich
NEAREST STATIONS
Distances are straight line measurements from the centre of the postcode- Derby Road Station2.1 miles
- Westerfield Station3.2 miles
- Ipswich Station3.8 miles
About the agent
Jonathan Waters opened his Ipswich Office at 625 Foxhall Road in 1999, having started the company in 1992. He went on to sell the company lock stock and barrel as a highly successful market leader with an outstanding reputation in 2014 to become a carer for his elderly mother.
A new owner then ran the company for four years but this unfortunately ceased trading in August 2018.
Jonathan has handpicked some of his original highly experienced staff to form Foxhall Estate Agents with
Notes
Staying secure when looking for property
Ensure you're up to date with our latest advice on how to avoid fraud or scams when looking for property online.
Visit our security centre to find out moreDisclaimer - Property reference 32983759. The information displayed about this property comprises a property advertisement. Rightmove.co.uk makes no warranty as to the accuracy or completeness of the advertisement or any linked or associated information, and Rightmove has no control over the content. This property advertisement does not constitute property particulars. The information is provided and maintained by Foxhall Estate Agents, Ipswich. Please contact the selling agent or developer directly to obtain any information which may be available under the terms of The Energy Performance of Buildings (Certificates and Inspections) (England and Wales) Regulations 2007 or the Home Report if in relation to a residential property in Scotland.
*This is the average speed from the provider with the fastest broadband package available at this postcode. The average speed displayed is based on the download speeds of at least 50% of customers at peak time (8pm to 10pm). Fibre/cable services at the postcode are subject to availability and may differ between properties within a postcode. Speeds can be affected by a range of technical and environmental factors. The speed at the property may be lower than that listed above. You can check the estimated speed and confirm availability to a property prior to purchasing on the broadband provider's website. Providers may increase charges. The information is provided and maintained by Decision Technologies Limited. **This is indicative only and based on a 2-person household with multiple devices and simultaneous usage. Broadband performance is affected by multiple factors including number of occupants and devices, simultaneous usage, router range etc. For more information speak to your broadband provider.
Map data ©OpenStreetMap contributors.





