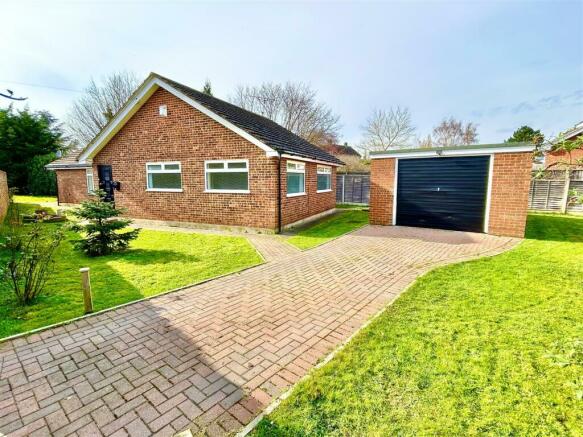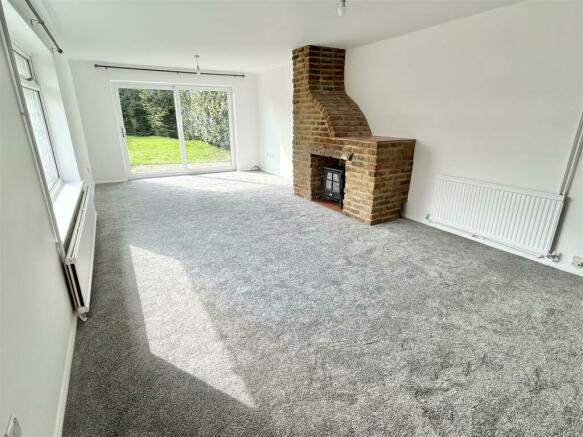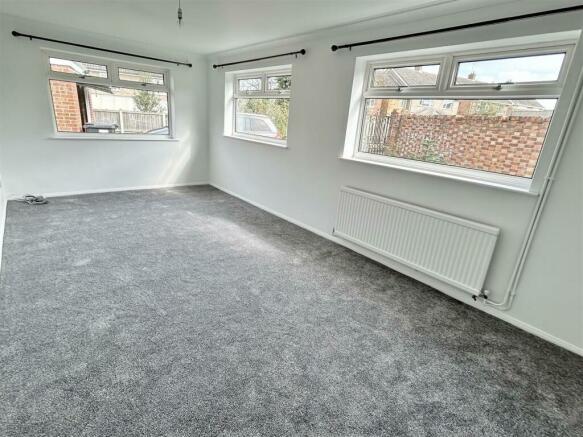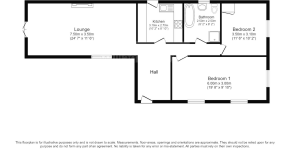
Brunwin Road, Rayne, Essex, CM77

- PROPERTY TYPE
Detached Bungalow
- BEDROOMS
2
- BATHROOMS
1
- SIZE
Ask agent
- TENUREDescribes how you own a property. There are different types of tenure - freehold, leasehold, and commonhold.Read more about tenure in our glossary page.
Freehold
Key features
- UNIQUE & VERY SPACIOUS DETACHED BUNGALOW - VIEWINGS ARE STRONGLY ADVISED TO APPRECIATE
- DOUBLE GATES OPENING TO 0.2 ACRE ENCLOSED PLOT
- SPACIOUS ENTRANCE HALL
- IMPRESSIVE SIZED 24' LOUNGE WITH BRICK FIREPLACE
- FITTED KITCHEN & MODERN BATHROOM WITH FOUR-PIECE-SUITE
- LARGE 19'7" MASTER BEDROOM WITH OPTION TO CONVERT INTO TWO
- EXCELLENT POTENTIAL TO EXTEND STPP
- GATED DRIVEWAY & LARGER-THAN-AVERAGE DETACHED GARAGE
- RE-DECORATED THROUGHOUT with NEW CARPETS, UPDATED ELECTRICS & UPVC DOORS
- NO ONWARD CHAIN - VIEW TODAY!
Description
***GUIDE PRICE £399,995 - £429,995***
***FOR SALE with NO ONWARD CHAIN***
As mentioned, the bungalow is situated in the middle of it's plot, making it a very manageable garden for those looking to retire and wanting minimal maintenance, whilst still maintaining a generous lawned area and complete privacy. The total plot extends to approximately 0.2 ACRES (stls) and offers EXCELLENT POTENTIAL TO EXTEND or redevelop (stpp).
There is also a sizeable boarded loft which may have POTENTIAL TO CONVERT into first-floor accommodation, subject to any relevent consents.
**Furthermore, via partitioning off the master bedroom there is the potential to split this into two fairly well-sized rooms to create THREE BEDROOMS, for those that require a third bedroom. There are already two windows to this room.
In the agent's opinion, the bungalow already has the floor space of a 3-4 bedroom bungalow, due to the vast size of the lounge, master bedroom and hallway.
The property is very unique, commanding a fully-enclosed plot, accessed off the main drag of Brunwin Road, with double iron gates that give secure access to the plot. The detached garage is larger-than-average and again offers potential to convert into a studio/games room, already with its own updated fuse board. The gardens extend to the front, rear and sides of the bungalow, and beyond into a tree-covered area - an ideal secret spot for a child's den!
Over the last few years the property has had updated electrics (with two new consumer units installed), updated patio and rear door, and very recent works which include full redecoration throughout and freshly laid carpets.
The property is ideally located in the HIGHLY SOUGHT-AFTER VILLAGE of Rayne - within very easy access to local schooling (and a short drive to Felsted's private schooling), local shops/amenities, Great Notley's Discovery Centre and is perfectly sandwiched between the towns of Chelmsford, Braintree and Dunmow - with the former two benefitting from train stations with direct services to London's Liverpool Street.
Contact Hamilton Piers, Rayne's local property experts, to view!
ENTRANCE HALL:
13' 4" x 6' 5" ( 4.06m x 1.96m ) plus inner hall
Spacious hallway with solid wood door to front aspect, double glazed window to side, loft access to boarded loft with lighting, tiled floor, radiator, door to all accommodation.
LOUNGE / FAMILY ROOM:
24' 7" x 12' 6" ( 7.49m x 3.81m )
A very large dual-aspect room with double glazed window to front and sliding patio doors to side (overlooking side part of garden), brick fireplace with option to install either a log/multi-fuel burner or gas fire (with both an intact flue and gas connection), two radiators, feature exposed brick wall.
KITCHEN:
10' 3" x 8' 5" ( 3.12m x 2.57m )
UPVC door to rear, double glazed window to rear, fitted with range of wall and base units, rolled edge worktops with stainless steel sink inset, space for washing machine, fridge/freezer, dishwasher and cooker, tiled floor, gas central heating boiler to wall.
FAMILY BATHROOM:
Obscure double glazed window to rear, panelled bath, walk-in shower cubicle with rainfall and handheld shower heads, wash basin, low level wc, tiled floor, towel radiator.
BEDROOM ONE:
19' 8" x 10' 7" ( 5.99m x 3.23m )
Large dual-aspect room with three double glazed windows over two aspects, radiator. **Potential to partition to create two bedrooms in this room, for those that require a third bedroom.
BEDROOM TWO:
1' 6" max x 9' 7" max ( 3.51m max x 2.92m max )
Double glazed window to side, cupboaard housing recently installed hot water cylinder, radiator.
EXTERIOR:-
Double iron gates to front, brick paved driveway, detached garage with up and over door, plus power & lighting connected (and own consumer unit), wrap around lawned gardens with mature hedged border to rear with "hidden garden area" within the tree-line.
AGENTS NOTES:
Contact Hamilton Piers to view.
Council tax band E, Braintree District Council.
In accordance with the Estate Agents Act 1979 we are obliged to state that the owner of this home is a relative or staff member of Hamilton Piers or it's subsidiaries.
Brochures
Brunwin Road, Rayne, Essex, CM77- COUNCIL TAXA payment made to your local authority in order to pay for local services like schools, libraries, and refuse collection. The amount you pay depends on the value of the property.Read more about council Tax in our glossary page.
- Band: E
- PARKINGDetails of how and where vehicles can be parked, and any associated costs.Read more about parking in our glossary page.
- Yes
- GARDENA property has access to an outdoor space, which could be private or shared.
- Yes
- ACCESSIBILITYHow a property has been adapted to meet the needs of vulnerable or disabled individuals.Read more about accessibility in our glossary page.
- Ask agent
Energy performance certificate - ask agent
Brunwin Road, Rayne, Essex, CM77
Add an important place to see how long it'd take to get there from our property listings.
__mins driving to your place
About Hamilton Piers, Great Notley Garden Village
Westdrive Space Business Centre Avenue West Braintree CM77 7AA

Your mortgage
Notes
Staying secure when looking for property
Ensure you're up to date with our latest advice on how to avoid fraud or scams when looking for property online.
Visit our security centre to find out moreDisclaimer - Property reference 32983655. The information displayed about this property comprises a property advertisement. Rightmove.co.uk makes no warranty as to the accuracy or completeness of the advertisement or any linked or associated information, and Rightmove has no control over the content. This property advertisement does not constitute property particulars. The information is provided and maintained by Hamilton Piers, Great Notley Garden Village. Please contact the selling agent or developer directly to obtain any information which may be available under the terms of The Energy Performance of Buildings (Certificates and Inspections) (England and Wales) Regulations 2007 or the Home Report if in relation to a residential property in Scotland.
*This is the average speed from the provider with the fastest broadband package available at this postcode. The average speed displayed is based on the download speeds of at least 50% of customers at peak time (8pm to 10pm). Fibre/cable services at the postcode are subject to availability and may differ between properties within a postcode. Speeds can be affected by a range of technical and environmental factors. The speed at the property may be lower than that listed above. You can check the estimated speed and confirm availability to a property prior to purchasing on the broadband provider's website. Providers may increase charges. The information is provided and maintained by Decision Technologies Limited. **This is indicative only and based on a 2-person household with multiple devices and simultaneous usage. Broadband performance is affected by multiple factors including number of occupants and devices, simultaneous usage, router range etc. For more information speak to your broadband provider.
Map data ©OpenStreetMap contributors.





