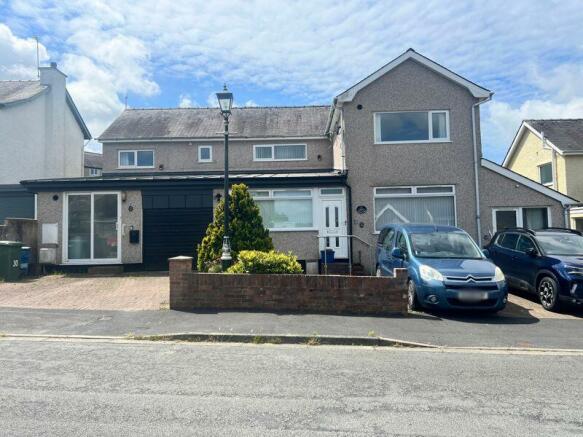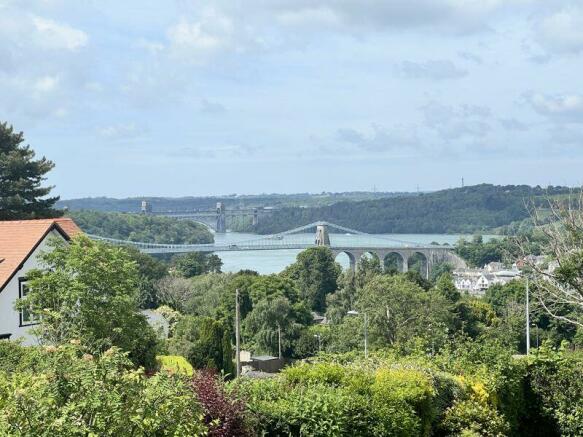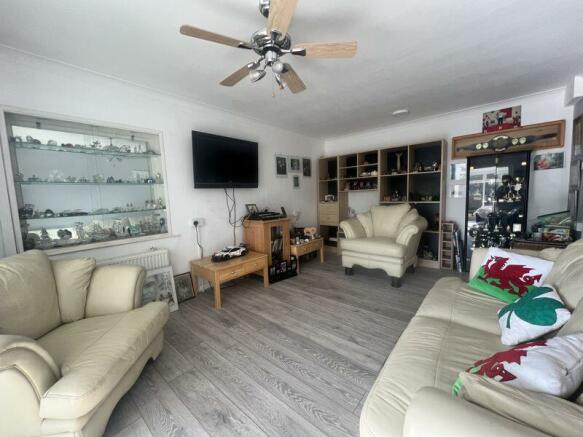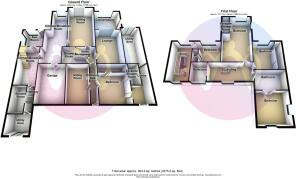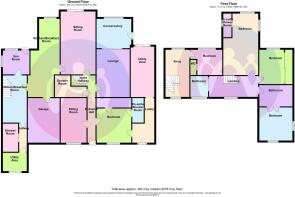Bangor, Gwynedd

- PROPERTY TYPE
Detached
- BEDROOMS
6
- BATHROOMS
6
- SIZE
Ask agent
- TENUREDescribes how you own a property. There are different types of tenure - freehold, leasehold, and commonhold.Read more about tenure in our glossary page.
Freehold
Key features
- Substantial and Highly Adaptable Detached House
- Views from certain rooms to Menai Strait
- Currently 5 Bedroom Family House with 1 Bed Annex
- 2 Large Reception Rooms & Spacious Conservatory
- Ability to Create Further Self Contained Annex
- EPC: C / Council Tax: E & A
Description
Ground Floor
Entrance Hall
A double glazed door provides the main entrance into the property and opening into:-
Inner Hallway
With staircase leading up to the first floor landing.
Shower Room
With shower cubicle, wash hand basin and wc.
Lounge
17' 0'' x 11' 9'' (5.17m x 3.57m)
Providing a spacious room with laminate flooring and two double radiators. A sliding double glazed patio door opens into:
Conservatory
12' 4'' x 10' 5'' (3.75m x 3.17m)
With windows to three sides having an attractive outlook over the garden area with glimpses to Anglesey and door opening onto the garden area, and tiled floor.
Sitting Room
22' 3'' x 11' 5'' (6.78m x 3.48m)
Providing another good sized reception with two double radiators, and laminate flooring. To the far end of the room sliding patio doors open onto the rear garden area.
Kitchen/Breakfast Room
27' 8'' x 2' 1'' (8.44m x 0.63m)
Providing a long room which naturally splits into separate kitchen and dining areas. The kitchen is fitted with a range of matching wall and base units incorporating a built in double oven and halogen hob with extractor hood above. There is an integrated dishwasher in the main house (next to kitchen sink). The worktop in the main house is a grey mirror chipped quartz. A double glazed window overlooks the rear garden and the room has a tiled floor with an integral door to the garage, and a connecting door to the self-contained annex. Double Radiator.
Sitting Room/Bedroom
15' 9'' x 9' 2'' (4.80m x 2.79m)
Being one of the adaptable rooms at the property which is currently used as a reception room but equally suited as a ground floor bedroom with UPVC double glazed window to front, and double radiator.
Bedroom
12' 4'' x 12' 0'' (3.75m x 3.67m)
Whilst currently accessed from the main house this room could be joined up with the utility area to create a further self-contained annex with UPVC double glazed window to front, double radiator, and laminate flooring. Door to large built in storage cupboard.
En-suite Shower Room
Fitted with three piece suite comprising shower cubicle, wash hand basin and WC.
Side Lobby
With double glazed patio door opening to the front of the property and leading through into.
Utility Area
17' 11'' x 8' 4'' (5.45m x 2.54m)
Currently used as a useful utility area but providing sufficient space to convert into a further kitchen/living space if required. The room has a double radiator, tiled floor, and sliding double glazed patio doors opening onto the rear garden area.
Landing
A staircase from the entrance hall leads up to this landing with double glazed window to front, and double radiator. A pull down ladder also gives access to a large attic room.
Bathroom
Fitted with three piece suite comprising corner panelled bath, wash hand basin and WC. Double glazed window, double radiator, and tiled flooring.
Bedroom
21' 9'' x 12' 4'' (6.63m x 3.77m)
Providing a large room with double glazed window to side and rear taking in the far reaching views down the Menai Strait to both the suspension and Brittania bridge and over to Anglesey. Two double radiators, and sliding door to:
En-suite Shower Room
With shower cubicle, wash basin and wc.
Bedroom
12' 2'' x 11' 9'' (3.71m x 3.57m)
With bank of fitted wardrobes to one wall having sliding mirrored doors. A further double glazed window to rear takes in similar views over the Menai Strait. Double radiator, laminate flooring, and door to:
Bathroom
Providing a Jack & Jill bathroom with additional access from the landing and having a five piece suite, comprising panelled jacuzzi bath, wash hand basin, shower cubicle, bidet and wc. A further door leads into:
Bedroom
11' 9'' x 11' 9'' (3.57m x 3.57m)
With double glazed window to the front and side, having further views of the Menai Strait and double radiator.
Self-Contained Annex
Having direct external access from the side of the house a sliding double glazed patio door opens into:-
Utility Area
8' 6'' x 6' 6'' (2.58m x 1.98m)
With plumbing for automatic washing machine tiled flooring and double radiator.
Inner Hallway
With tiled floor, and sliding door to:
Wet Room
Having shower area, wash hand basin and wc.
Kitchen/Breakfast Room
16' 8'' x 8' 6'' (5.09m x 2.58m)
Being fitted with a range of matching wall and base units having working surfaces above and incorporating an electric oven and hob with extractor hood above. Double radiator, tiled flooring, and staircase leading up to first floor.
Sun Room
With double glazed windows to the side and rear and double glazed French door opening onto the rear garden. Tiled flooring, and double radiator.
First Floor
A staircase from the kitchen of the annex leads up to the first floor which opens into
Snug/Office Area
16' 8'' x 8' 6'' (5.09m x 2.58m)
With double glazed window to both front and rear. Double radiator, and door to:
Bedroom
11' 3'' x 9' 0'' (3.43m x 2.74m)
With double glazed window to rear, single radiator, and sliding door to:
Washroom
With wash hand basin and wc
Outside
Two separate brick paved driveways to the front of the property provides ample parking for numerous vehicles and the front area also has low maintenance flower borders with one of the driveways leading to Integral Garage 4.80m (15'9") x 2.97m (9'9"). To the rear of the property is a further low maintenance garden area with borders and patio seating areas.
Tenure
We have been advised that the property is held on a freehold basis.
Material Information
Since September 2024 Gwynedd Council have introduced an Article 4 directive so, if you're planning to use this property as a holiday home or for holiday lettings, you may need to apply for planning permission to change its use. (Note: Currently, this is for Gwynedd Council area only)
Brochures
Full Details- COUNCIL TAXA payment made to your local authority in order to pay for local services like schools, libraries, and refuse collection. The amount you pay depends on the value of the property.Read more about council Tax in our glossary page.
- Band: E
- PARKINGDetails of how and where vehicles can be parked, and any associated costs.Read more about parking in our glossary page.
- Yes
- GARDENA property has access to an outdoor space, which could be private or shared.
- Yes
- ACCESSIBILITYHow a property has been adapted to meet the needs of vulnerable or disabled individuals.Read more about accessibility in our glossary page.
- Ask agent
Bangor, Gwynedd
NEAREST STATIONS
Distances are straight line measurements from the centre of the postcode- Bangor Station0.6 miles
- Llanfairpwll Station2.5 miles




Notes
Staying secure when looking for property
Ensure you're up to date with our latest advice on how to avoid fraud or scams when looking for property online.
Visit our security centre to find out moreDisclaimer - Property reference 3442643. The information displayed about this property comprises a property advertisement. Rightmove.co.uk makes no warranty as to the accuracy or completeness of the advertisement or any linked or associated information, and Rightmove has no control over the content. This property advertisement does not constitute property particulars. The information is provided and maintained by Williams & Goodwin The Property People, Bangor. Please contact the selling agent or developer directly to obtain any information which may be available under the terms of The Energy Performance of Buildings (Certificates and Inspections) (England and Wales) Regulations 2007 or the Home Report if in relation to a residential property in Scotland.
*This is the average speed from the provider with the fastest broadband package available at this postcode. The average speed displayed is based on the download speeds of at least 50% of customers at peak time (8pm to 10pm). Fibre/cable services at the postcode are subject to availability and may differ between properties within a postcode. Speeds can be affected by a range of technical and environmental factors. The speed at the property may be lower than that listed above. You can check the estimated speed and confirm availability to a property prior to purchasing on the broadband provider's website. Providers may increase charges. The information is provided and maintained by Decision Technologies Limited. **This is indicative only and based on a 2-person household with multiple devices and simultaneous usage. Broadband performance is affected by multiple factors including number of occupants and devices, simultaneous usage, router range etc. For more information speak to your broadband provider.
Map data ©OpenStreetMap contributors.
