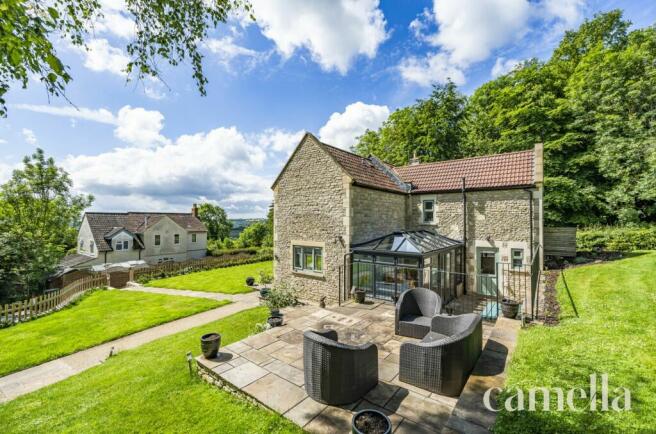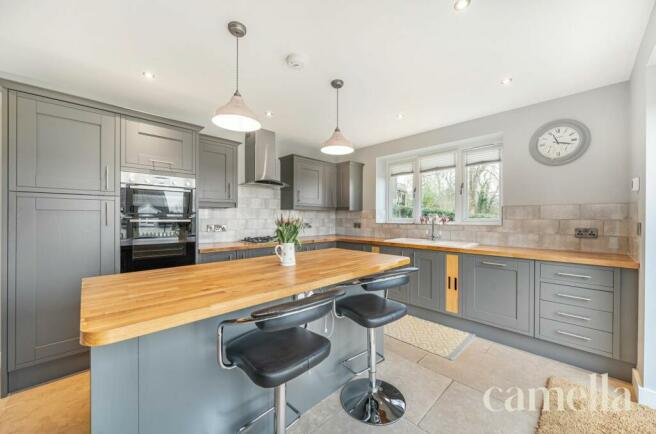
Watergates, Colerne, SN14

- PROPERTY TYPE
Detached
- BEDROOMS
4
- BATHROOMS
2
- SIZE
1,055 sq ft
98 sq m
- TENUREDescribes how you own a property. There are different types of tenure - freehold, leasehold, and commonhold.Read more about tenure in our glossary page.
Freehold
Key features
- 4 DOUBLE BEDROOMS
- STYLISH MODERN KITCHEN
- TWO BATHROOMS AND DOWNSTAIRS WC
- SEPERATE UTILITY ROOM
- LARGE DRIVEWAY WITH PARKING FOR MULTIPLE CARS
- HEATMISER ZONAL UNDERFLOOR HEATING
- SETTING GROUNDS OVER 1/3 OF AN ACRE
- OUTBUILDINGS WITH ELECTRIC
- COMPLETELY RENOVATED THROUGHOUT
- SPECTACULAR VIEWS OF BOX VALLEY
Description
Setting the scene
Nestled amidst the picturesque Wiltshire countryside, Colerne village exudes charm with its quaint streets and historic landmarks. The heart of the community thrives with essential amenities, shops offering daily necessities, hairdressers, café, post office, The Fresh Flower Company offering beautiful bouquets, two village pubs The Fox and Hounds and The Six Bells, serving good food and beer. The village's centrepiece is its ancient church, built in 1190, a beacon of tranquillity and heritage welcoming new members. Surrounding the village, sprawling countryside trails invite leisurely strolls, providing a serene escape into nature's embrace for residents and visitors alike.
Local schools include Colerne primary, with an OFSTED rating of good, nurturing young minds. There’s also bus routes for secondary schools within Bath and Wilshire.
Location
The location makes it a popular choice for commuters who want to enjoy the tranquillity of village life while still being within easy reach of the city. Approximately 7 miles northeast of the historic city of bath, and 8 miles from Chippenham. For those needing to commute there is excellent accessibility to the M4 motorway and Bath Spa and Chippenham railway stations with fast speed routes into London Paddington.
The property
A stunning 4 bedroom detached house which has been extended and renovated by the current owners exuding elegance and modern luxury. The house with 1840 sq. ft of living space, boasts four double bedrooms, two bathrooms and a conveniently positioned downstairs WC, there is no shortage of space and comfort in this meticulously designed home. The stylish modern kitchen is a culinary enthusiast's dream, complete with high-end appliances and sleek finishes. The separate utility room adds to the practicality of the home, ensuring convenience in daily tasks. Wander through the completely renovated interiors, adorned with exquisite details and premium finishes, complemented by Heatmiser zonal underfloor heating for ultimate comfort. A standout feature of this property is the gardens (approx. 1/3 acre) and the spectacular views of Box Valley, offering a scenic backdrop that will leave you in awe.
EPC Rating: C
Hallway
Step through the wrought iron gate onto the front porch, unveiling the inviting hallway. Bathed in natural light, adorned with Egyptian limestone flooring and spotlights. A side door beckons to the rear patio, expanding your living space. A spacious storage cupboard keeps shoes and coats neatly tucked away. Serving as the gateway to all lower-level rooms.
WC
Soft close toilet and a sleek grey corner vanity unit with a limestone splashback exude sophistication. Modern grey painted walls and a window with privacy glass. Chrome taps and fixtures add a touch of contemporary style, making this space both functional and visually striking.
Utility Room
3m x 2.84m
A room where modern kitchen units and oak worktops blend style with functionality. A designated space for a freestanding washing machine offers convenience. Inside a spacious cupboard lies ample storage, housing a tumble dryer and concealing the Valliant boiler, last serviced on 15th January 2024. This room also hosts the water tank and main controls for the modern Heatmiser zone-controlled underfloor heating system.
Reception Room
6.38m x 4.45m
Spacious, open-plan lounge, seamlessly connecting to both the hallway and kitchen. Bathed in natural light from two double-glazed sash windows offering stunning views of Box Valley. Contemporary design elements, including Egyptian limestone flooring flowing throughout the ground floor, creating a sleek and cohesive aesthetic. Step through the side door onto the elevated garden, blending indoor and outdoor living.
Kitchen/Dining Area
5.28m x 3.61m
The sleek grey cupboards seamlessly blend with warm oak worktops. Integrated Bosch appliances include; dishwasher, oven, extractor fan and fridge/ freezer. There is a island also acting as a breakfast bar with a chic wine chiller and further storage space.
Conservatory/Sun Room
6.33m x 2.77m
Adjacent to the kitchen an inviting conservatory. Allowing plenty of natural light with an exposed stone wall adding to the aesthetics. There's wall lights and hidden floor sockets. There's plenty of room for a dining table. From this room you step out onto the garden patio.
Bedroom 3
3.4m x 3.02m
Garden-facing bedroom with plenty of natural light. Integrated spotlights, new carpets and fitted wardrobes and space for a double bed.
Bedroom 1
4.42m x 3.51m
The main bedroom boasts panoramic views over the picturesque Box Valley. There is plenty of room for a king-sized bed. A stylish en-suite beckons, adorned with modern fixtures and elegant touches such as a shower, vanity sink, mirrored storage cabinet and a toilet.
Bedroom 2
4.14m x 3.1m
Commanding views of Box valley this spacious secondary bedroom has adequate room for a double bedroom and freestanding furniture.
Bedroom 4
3.2m x 2.84m
This cosy yet versatile space is the smallest of the four double bedrooms, offering the possibility to serve as a productive home office. Space for a double bed, integrated spotlights and new carpets.
Bathroom
A generous sized contemporary bathroom, at its centre there is a freestanding bath. Adjacent stands a rectangle shower, equipped with pressure and temperature gauges. Next to the heated towel rail there is a toilet and a vanity sink unit with additional storage. Above, a wall-mounted mirror cabinet with touch sensor lighting.
Shed/Outbuilding
6.15m x 3.1m
Shed/Outbuilding
4.95m x 4.24m
Garden
Welcome to a charming garden that promises both practicality and relaxation. Greeted by a large driveway with the ability to park multiple cars, you then step into the front garden, an open space with attractive hedges bordering the fence line.
There is a smaller storage shed allowing for any of your outside needs such as garden furniture . There is an outbuilding divided into two sections, it presents exciting possibilities. On one side, envision a gym or workshop, a haven for fitness enthusiasts or hobbyists alike. With ample space and equipped with electricity, it's a blank canvas ready to be transformed. On the other side, consider a storage area, perfect for housing tools, equipment, or any belongings needing shelter.
Venture further into the back garden and you’ll be met by a large lawn with two patio areas conjoining the conservatory with the garden. Ideal for outdoor gatherings or serene moments of solitude. Picture yourself lounging on comfortable furniture, basking in t...
Parking - Driveway
- COUNCIL TAXA payment made to your local authority in order to pay for local services like schools, libraries, and refuse collection. The amount you pay depends on the value of the property.Read more about council Tax in our glossary page.
- Band: E
- PARKINGDetails of how and where vehicles can be parked, and any associated costs.Read more about parking in our glossary page.
- Driveway
- GARDENA property has access to an outdoor space, which could be private or shared.
- Private garden
- ACCESSIBILITYHow a property has been adapted to meet the needs of vulnerable or disabled individuals.Read more about accessibility in our glossary page.
- Ask agent
Watergates, Colerne, SN14
NEAREST STATIONS
Distances are straight line measurements from the centre of the postcode- Bath Spa Station6.0 miles
- Melksham Station6.3 miles
About the agent
Welcome to Camella founded by Melissa Anderson a local Bathonian with a passion for property. We are proud to be a female founded business putting families at the heart of every move. The Camella team works within three core values.
KINDNESS, your home is our home.
INTEGRITY, we do the right thing, we never settle for less than you deserve.
NOTICEABLE, we want your property and our service standout.
Industry affiliations

Notes
Staying secure when looking for property
Ensure you're up to date with our latest advice on how to avoid fraud or scams when looking for property online.
Visit our security centre to find out moreDisclaimer - Property reference b10c2255-2e76-4a14-bc29-f4a6940f0dae. The information displayed about this property comprises a property advertisement. Rightmove.co.uk makes no warranty as to the accuracy or completeness of the advertisement or any linked or associated information, and Rightmove has no control over the content. This property advertisement does not constitute property particulars. The information is provided and maintained by CAMELLA ESTATE AGENTS, Bath. Please contact the selling agent or developer directly to obtain any information which may be available under the terms of The Energy Performance of Buildings (Certificates and Inspections) (England and Wales) Regulations 2007 or the Home Report if in relation to a residential property in Scotland.
*This is the average speed from the provider with the fastest broadband package available at this postcode. The average speed displayed is based on the download speeds of at least 50% of customers at peak time (8pm to 10pm). Fibre/cable services at the postcode are subject to availability and may differ between properties within a postcode. Speeds can be affected by a range of technical and environmental factors. The speed at the property may be lower than that listed above. You can check the estimated speed and confirm availability to a property prior to purchasing on the broadband provider's website. Providers may increase charges. The information is provided and maintained by Decision Technologies Limited. **This is indicative only and based on a 2-person household with multiple devices and simultaneous usage. Broadband performance is affected by multiple factors including number of occupants and devices, simultaneous usage, router range etc. For more information speak to your broadband provider.
Map data ©OpenStreetMap contributors.





