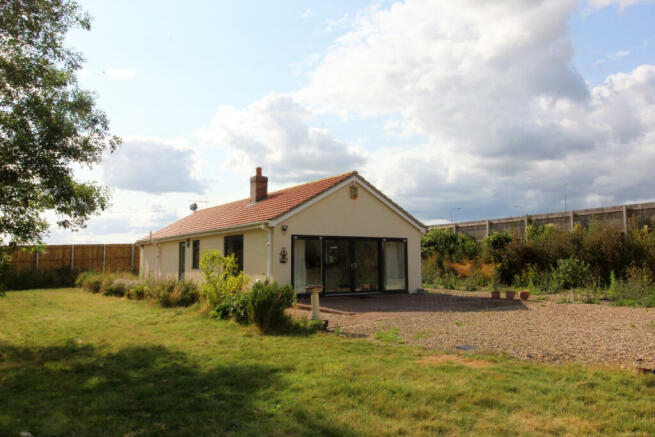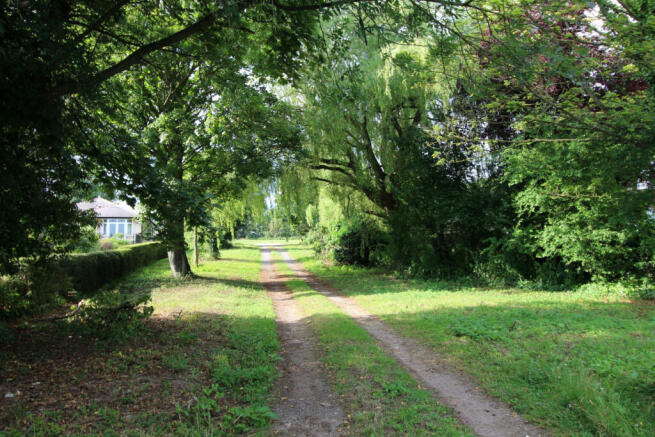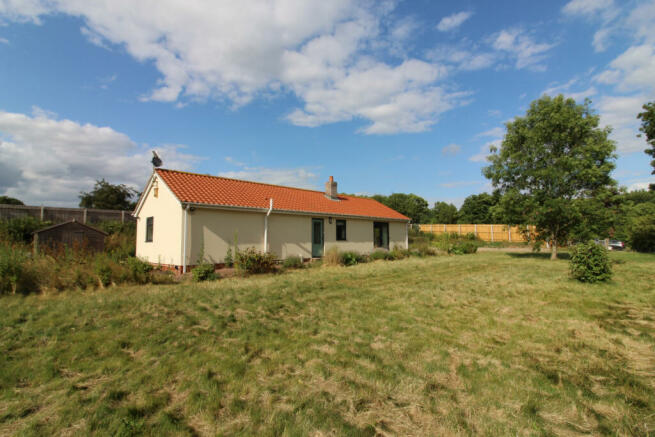Ferriby High Road, North Ferriby HU14 3LE

- PROPERTY TYPE
Detached Bungalow
- BEDROOMS
2
- BATHROOMS
1
- SIZE
860 sq ft
80 sq m
- TENUREDescribes how you own a property. There are different types of tenure - freehold, leasehold, and commonhold.Read more about tenure in our glossary page.
Freehold
Key features
- Individual detached bungalows
- About third acre plot
- Extremely private position
- Set along a private road
- Open plan living kitchen
- 2 bedrooms
- Well appointed interior
- Multiple car parking spaces
- Near access to A63
- Excellent transport links
Description
This individual detached bungalow is set at the end of a private driveway within a secluded plot of almost a third of an acre which affords total privacy to the property. This is an ideal home for those seeking easily managed accommodation with good outside space and seclusion, yet not isolation, as it is close to the wide range of amenities within the surrounding district. The property was previously a barn, which has recently been renovated and converted to create a two bedroomed single storey home with a contemporary specification and finish. It provides an open plan kitchen and living space with woodburning stove and feature doors and windows overlooking the garden. The property as a large area of car parking/driveway, and is positioned on the site to achieve excellent light and sunshine throughout the day.
LOCATION
Situated at the eastern end of Ferriby High Road, the bungalow is a matter of minutes from access onto the A63 and an under 7 mile drive into Hull city centre, or onto the M62 or Humber Bridge. It is just over a mile into the village centre where local amenities include two convenience stores, a school and pub/restaurant. The village also has a railway station.
THE ACCOMMODATION COMPRISES:
Entrance Hall
Separate WC: With toilet, wash-hand basin and tiled walls with heated towel rail and extractor fan.
Living Room: A wood burning stove is set in a chimney breast and framed by a timber fire surround. There are both sliding glass doors, and French doors opening to the south-facing garden. The room is open plan to the:
Kitchen: Fitted with a comprehensive range of cabinets having worktops with an inset single drainer sink and electric hob with extractor hood above. Integral dish-washing machine and electric double oven.
Utility Room: With matching fitted cabinets, work surfaces and inset sink. Wall mounted gas central heating boiler and plumbing for automatic washing machine.
Bedroom One: Featuring walk-in dressing room with fitted hanging and shelving.
En Suite Wet Room: With plumbed shower fitting, toilet and pedestal wash-hand basin. Full tiling to walls and floor. Heated towel radiator.
Bedroom Two:
EXTERNAL
The property is set back from the highway behind others fronting the north side of Ferriby High Road and is accessed along a private track leading between numbers 12 and 14. This road is used as access to farmland which borders the property on three sides. An electrically operated gate accesses the garden plot which is secured by high close-boarded fencing on three sides. The property has a large gravelled area of driveway parking and the majority of garden is located to the south and is grassed, with a block paved patio to the east and a concrete terrace on the west side including a timber shed.
Heating and Insulation: The property has gas-fired underfloor heating and uPVC double glazing.
Services: All mains services are connected to the property. None of the services or installations have been tested.
Council Tax: Council Tax is payable to the East Riding of Yorkshire Council. The property is shown in the Council Tax Property Bandings List in Valuation Band 'D' (verbal enquiry only).
Tenure: Freehold. Vacant possession upon completion.
Viewing: Strictly by appointment with the agent's Beverley office. Telephone: .
- COUNCIL TAXA payment made to your local authority in order to pay for local services like schools, libraries, and refuse collection. The amount you pay depends on the value of the property.Read more about council Tax in our glossary page.
- Band: D
- PARKINGDetails of how and where vehicles can be parked, and any associated costs.Read more about parking in our glossary page.
- Yes
- GARDENA property has access to an outdoor space, which could be private or shared.
- Yes
- ACCESSIBILITYHow a property has been adapted to meet the needs of vulnerable or disabled individuals.Read more about accessibility in our glossary page.
- Ask agent
Ferriby High Road, North Ferriby HU14 3LE
NEAREST STATIONS
Distances are straight line measurements from the centre of the postcode- Ferriby Station1.2 miles
- Hessle Station1.6 miles
- Barton-on-Humber Station2.7 miles
About the agent
Industry affiliations



Notes
Staying secure when looking for property
Ensure you're up to date with our latest advice on how to avoid fraud or scams when looking for property online.
Visit our security centre to find out moreDisclaimer - Property reference dah_1230580995. The information displayed about this property comprises a property advertisement. Rightmove.co.uk makes no warranty as to the accuracy or completeness of the advertisement or any linked or associated information, and Rightmove has no control over the content. This property advertisement does not constitute property particulars. The information is provided and maintained by Dee Atkinson & Harrison, Beverley. Please contact the selling agent or developer directly to obtain any information which may be available under the terms of The Energy Performance of Buildings (Certificates and Inspections) (England and Wales) Regulations 2007 or the Home Report if in relation to a residential property in Scotland.
*This is the average speed from the provider with the fastest broadband package available at this postcode. The average speed displayed is based on the download speeds of at least 50% of customers at peak time (8pm to 10pm). Fibre/cable services at the postcode are subject to availability and may differ between properties within a postcode. Speeds can be affected by a range of technical and environmental factors. The speed at the property may be lower than that listed above. You can check the estimated speed and confirm availability to a property prior to purchasing on the broadband provider's website. Providers may increase charges. The information is provided and maintained by Decision Technologies Limited. **This is indicative only and based on a 2-person household with multiple devices and simultaneous usage. Broadband performance is affected by multiple factors including number of occupants and devices, simultaneous usage, router range etc. For more information speak to your broadband provider.
Map data ©OpenStreetMap contributors.




