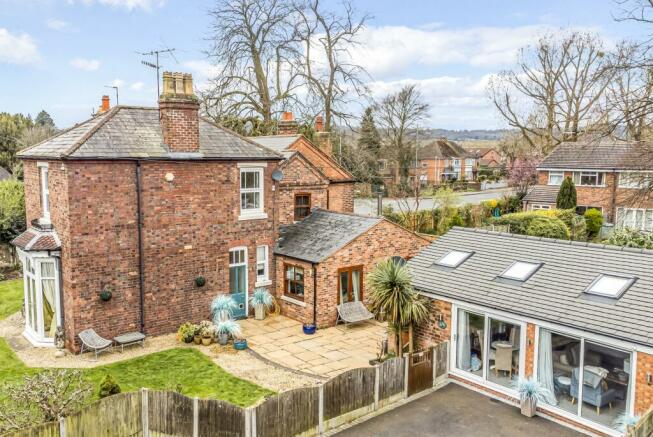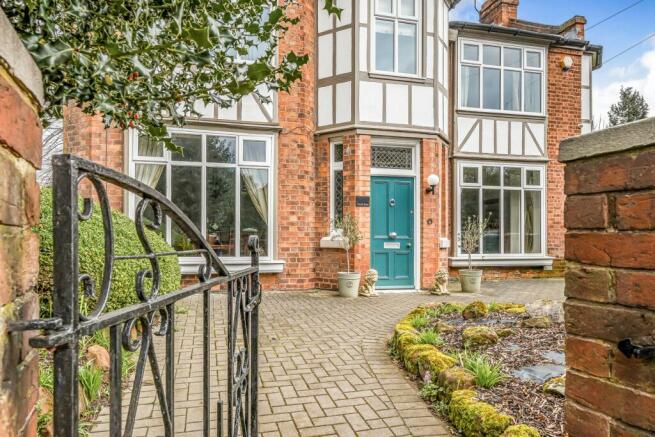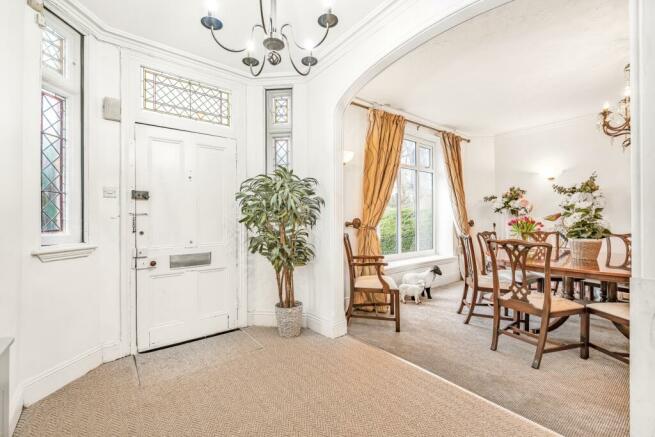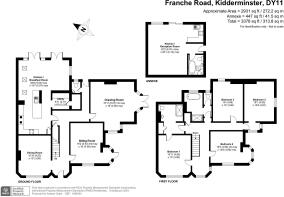Franche Road, Kidderminster

- PROPERTY TYPE
Detached
- BEDROOMS
5
- BATHROOMS
3
- SIZE
3,378 sq ft
314 sq m
- TENUREDescribes how you own a property. There are different types of tenure - freehold, leasehold, and commonhold.Read more about tenure in our glossary page.
Freehold
Key features
- Exquisite Victorian residence
- Original period features
- Open-plan kitchen living room
- Three spacious reception rooms
- Four double bedrooms
- Two pristine bathrooms and en-suite
- Self-contained annexe
- Beautifully landscaped garden
- Ample driveway parking
Description
• This exquisite Victorian home seamlessly combines modern luxury with delightful period features, resulting in a unique family residence.
• Original period details are found throughout, including marble fireplaces, bay windows and Minton tiled flooring, adding character throughout.
• A modern open-plan kitchen living room captivates with its vaulted ceiling, gas-fired AGA and granite-topped island, perfect for gatherings.
• Upstairs, discover four double bedrooms, two pristine bathrooms and a gallery landing with a cosy seating area and views of the front aspect.
• For multi-generational living or a rental opportunity, a premium self- contained annexe awaits, offering comfort with an open-plan layout.
• Nestled within nearly a quarter of an acre, the landscaped gardens feature a stone patio, expansive lawns, and a delightful outdoor dining area.
This exceptional early Victorian residence emanates grandeur and opulence befitting its era. Meticulously preserved by the current owner, every enhancement to this remarkable home has been thoughtfully executed. The outcome is remarkable, preserving the original character while integrating modern conveniences, including an expansive family kitchen and self-contained annexe.
Converted from a double garage at considerable expense, the annexe adds an invaluable dimension to the property, catering to those seeking dual occupancy or income generation. Utilising this exquisite ancillary dwelling as a holiday let through Airbnb, the seller has cultivated a thriving business, drawing a diverse clientele attracted not only to the area’s work opportunities but also to the myriad of attractions found within the Wyre Forest district.
The Driveway
The property is approached from Franche Road via a private shared access road, leading to this and one other property beyond. This property benefits from a substantial driveway that can accommodate around five cars. With the previous garage now converted to ancillary accommodation, there is potential to erect a carport or additional garaging by utilising some of the large gardens, subject to securing relevant planning permissions.
The Entrance
Once through the period front door, one is greeted by a grand and inviting entrance hallway, setting the tone for what follows. Adorned with classic period Minton tiled flooring and stained glass, the hall features stairs rising to the first floor and provides access to the ground floor accommodation through the inner and rear hallways.
The Dining Room
A large archway from the hallway leads to the first of three spacious reception rooms, currently used as a formal dining room. Centred around an original marble fireplace and adorned with wall lights, the room features a window to the front aspect.
The Sitting Room
To the right of the main hallway is an excellent sitting room bathed in light from a bay window and a door leading out to the garden. The bay incorporates a useful window seat and the room features a marble fireplace with an inset gas fire.
The Drawing Room
The largest of the reception rooms, the drawing room is simply beautiful, exuding warmth and comfort. Centred around an attractive marble fireplace housing a living flame gas fire, the room is illuminated by high-quality lighting by Christopher Wray. It boasts a bay window and French doors leading out to the garden.
The Kitchen
A tremendous open-plan kitchen further enhances the ground floor space, providing a large living area perfect for entertaining. The kitchen seamlessly blends with the period aesthetics of the original house, featuring a vaulted ceiling, a wood-burning stove and Travertine flooring. Fitted to a high standard, the kitchen includes a gas-fired AGA, a granite-topped island, AEG oven and hob, integrated dishwasher and fridge freezer. Off the kitchen, there is a utility room with matching granite work surfaces and units, plumbing for appliances and a useful pantry.
The Living Area
The kitchen transitions into the living area, creating a seamless open-plan space that provides plenty of room for comfortable seating arrangements. This well-appointed area boasts Velux windows and elegant French doors that open up to the garden, allowing natural light to flood the space.
The First Floor
The first floor of this property continues to impress, with four large double bedrooms serviced by two high-quality bathrooms. Access is via a lovely gallery landing, which incorporates a pleasant seating area complete with a window seat and useful storage underneath.
The Master Suite
The incredibly spacious and tastefully appointed master suite sets the tone, featuring newly redecorated walls, fitted wardrobes to one wall and multi-aspect windows. The en-suite wet room features quality Travertine tiling throughout, downlighters, a washstand with a circular basin, chrome towel radiator and a useful linen cupboard.
Bedrooms Two, Three and Four
Bedrooms two and three are similarly spacious bedrooms, both featuring fitted wardrobes offering ample storage. The fourth bedroom features dual aspect windows, fitted wardrobes and a window seat offering views over the garden.
The Bathroom
The main family bathroom boasts a quality finish, with a Victorian-style roll-top bath, downlighters, oak flooring and a chrome towel radiator.
The Annexe
A remarkable addition to this home is the self-contained annexe, beautifully converted from a double garage. Tastefully presented to an excellent standard, the annexe has generated an excellent income for the owner as an Airbnb and offers a great future investment for those with designs on letting. It also provides a fantastic living space for family members as part of multi-generational living.
At the heart of this ancillary dwelling is a fantastic open-plan area combining living, kitchen and bedroom space. Featuring a vaulted ceiling with exposed beams, this area is flooded with light from floor-to-ceiling windows and patio doors. It includes two designer vertical radiators, a remote-controlled electric fire with a rustic wood surround and built-in wardrobes. The neatly fitted kitchen boasts a contemporary design and comes equipped with essential appliances such as an oven, hob, dishwasher and washing machine. The annexe also benefits from a beautifully presented bathroom that is tastefully appointed with downlighters, a bathtub, a separate shower cubicle, chrome towel radiator and Velux skylight.
Gardens and Grounds
This significantly large period house is complemented by extensive mature grounds, wrapping around the property and totalling nearly a quarter of an acre. The gardens are beautifully maintained and planted, offering private and secluded outdoor space. A stone patio provides an ideal spot for al fresco dining, while large lawns with mature borders boast an array of specimen plants and trees. Features include a sundial paved seating area, gravel pathways and a variety of colourful camellias, twisted hazel and weeping ash.
A charming Victorian residence pleasantly set back from the road in secluded grounds, spanning nearly one quarter of an acre. This arrangement suits purchasers seeking privacy without sacrificing proximity to town.
Franche Road, a leafy thoroughfare on the Bridgnorth side of Kidderminster, provides convenient access to both the town centre and breathtaking countryside, all within a short stroll. Families will value the nearby Baxter College Secondary School, just a brief walk from the property.
Kidderminster’s vibrant hub lies just over a mile away, offering a diverse range of shops and amenities, from high street retailers to supermarkets, pubs and eateries. The town serves as an excellent central base for travel and commuting, with the Comberton Hill Train Station facilitating access, alongside the charming Severn Valley Steam Railway.
Outdoor enthusiasts will discover numerous green spaces nearby, including White Wickets Park off Franche Road, Habberley Nature Reserve and the Staffordshire/Worcestershire canal. The canal boasts miles of picturesque towpaths winding through the idyllic Worcestershire countryside, connecting neighbouring towns and villages.
Mains gas, electricity, water and drainage. Broadband is available at this property.
Council tax band F
Reservation Fee - refundable on exchange
A reservation fee, refundable on exchange, is payable prior to the issue of the Memorandum of Sale and after which the property may be marked as Sold Subject to Contract. The fee will be reimbursed upon the successful Exchange of Contracts.
The fee will be retained by Andrew Grant in the event that you the buyer withdraws from the purchase or does not Exchange within 6 months of the fee being received other than for one or more of the following reasons:
1. Any significant material issues highlighted in a survey that were not evident or drawn to the attention of you the buyer prior to the Memorandum of Sale being issued.
2. Serious and material defect in the seller’s legal title.
3. Local search revealing a matter that has a material adverse effect on the market value of the property that was previously undeclared and not in the public domain.
4. The vendor withdrawing the property from sale.
The reservation fee, equivalent to 0.5% of the accepted offer, is payable upon acceptance by the vendor of an offer from a buyer and a positive completion of an assessment of the buyer’s financial status and ability to proceed.
Should a buyer’s financial position regarding the funding of the property prove to be fundamentally different from that declared by the buyer when the Memorandum of Sale was completed, then the Vendor has the right to withdraw from the sale and the reservation fee retained. For example, where the buyer declares themselves as a cash buyer but are in fact relying on an unsecured sale of their property.
Once the reservation fee has been paid, any renegotiation of the price stated in the memorandum of sale for any reason other than those covered in points 1 to 3 above will lead to the reservation fee being retained. A further fee will be levied on any subsequent reduced offer that is accepted by the vendor. This further fee will be subject to the same conditions that prevail for all reservation fees outlined above.
Brochures
Brochure 1- COUNCIL TAXA payment made to your local authority in order to pay for local services like schools, libraries, and refuse collection. The amount you pay depends on the value of the property.Read more about council Tax in our glossary page.
- Ask agent
- PARKINGDetails of how and where vehicles can be parked, and any associated costs.Read more about parking in our glossary page.
- Off street
- GARDENA property has access to an outdoor space, which could be private or shared.
- Patio,Private garden
- ACCESSIBILITYHow a property has been adapted to meet the needs of vulnerable or disabled individuals.Read more about accessibility in our glossary page.
- Ask agent
Franche Road, Kidderminster
NEAREST STATIONS
Distances are straight line measurements from the centre of the postcode- Kidderminster Station1.1 miles
- Blakedown Station3.7 miles
- Hartlebury Station4.4 miles
About the agent
Notes
Staying secure when looking for property
Ensure you're up to date with our latest advice on how to avoid fraud or scams when looking for property online.
Visit our security centre to find out moreDisclaimer - Property reference JHE240040. The information displayed about this property comprises a property advertisement. Rightmove.co.uk makes no warranty as to the accuracy or completeness of the advertisement or any linked or associated information, and Rightmove has no control over the content. This property advertisement does not constitute property particulars. The information is provided and maintained by Andrew Grant, Covering the West Midlands. Please contact the selling agent or developer directly to obtain any information which may be available under the terms of The Energy Performance of Buildings (Certificates and Inspections) (England and Wales) Regulations 2007 or the Home Report if in relation to a residential property in Scotland.
*This is the average speed from the provider with the fastest broadband package available at this postcode. The average speed displayed is based on the download speeds of at least 50% of customers at peak time (8pm to 10pm). Fibre/cable services at the postcode are subject to availability and may differ between properties within a postcode. Speeds can be affected by a range of technical and environmental factors. The speed at the property may be lower than that listed above. You can check the estimated speed and confirm availability to a property prior to purchasing on the broadband provider's website. Providers may increase charges. The information is provided and maintained by Decision Technologies Limited. **This is indicative only and based on a 2-person household with multiple devices and simultaneous usage. Broadband performance is affected by multiple factors including number of occupants and devices, simultaneous usage, router range etc. For more information speak to your broadband provider.
Map data ©OpenStreetMap contributors.




