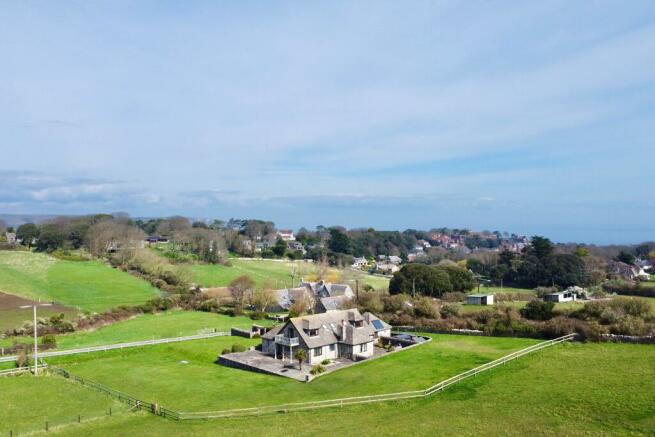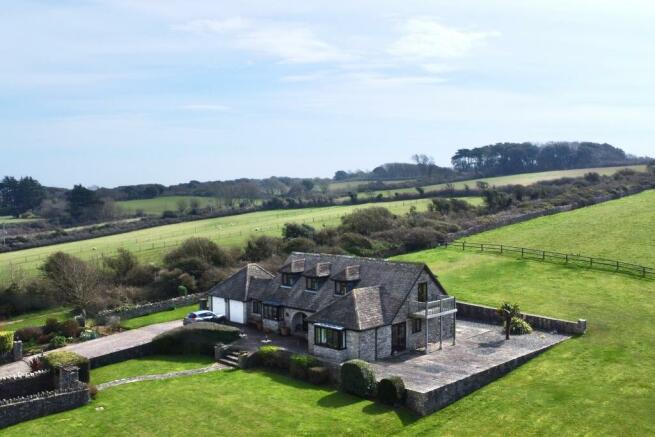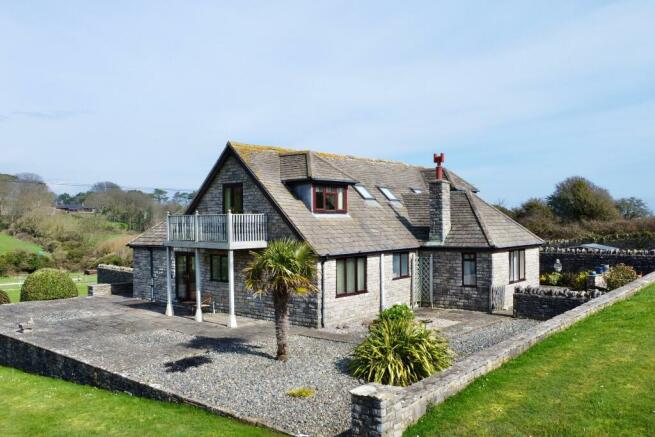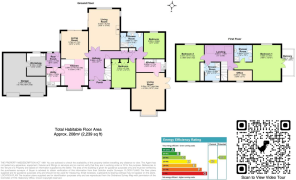Southcliffe Road, Swanage

- PROPERTY TYPE
Detached
- BEDROOMS
4
- BATHROOMS
3
- SIZE
Ask agent
- TENUREDescribes how you own a property. There are different types of tenure - freehold, leasehold, and commonhold.Read more about tenure in our glossary page.
Ask agent
Key features
- EXCEPTIONALLY SPACIOUS DETACHED HOUSE
- OUTSTANDING SEMI-RURAL POSITION
- ADJOINING DURLSTON COUNTRY PARK
- EXTENSIVE GROUNDS OF 0.83 ACRES
- FLEXIBBLE ACCOMMODATION
- INCORPORATING ANNEXE WITH OWN PERSONAL ENTRANCE
- SPACIOUS MASTER BEDROOM SUITE
- LARGE GARAGE WITH WORKSHOP AREA
- FINE VIEWS OVER ADJOINING COUNTRYSIDE
Description
Standing in extensive grounds of approximately 0.83 acres (0.337 of a hectare), edged red on the attached plan, and enjoying fine views over the adjoining open countryside, the property offers flexible accommodation incorporating an annexe with its own personal entrance, spacious master bedroom suite and large garage with workshop area.
Swanage lies at the Eastern tip of the Isle of Purbeck delightfully situated between the Purbeck Hills. It has a fine, safe, sandy beach, and is an attractive mixture of old stone cottages and more modern properties, all of which blend in well with the peaceful surroundings. To the South is Durlston Country Park renowned for being the gateway to the Jurassic Coast and World Heritage Coastline.
The porch and spacious entrance hall welcome you to Durlston Dairy Bungalow. Double doors lead to the triple aspect living room with attractive brick fireplace and woodburning stove; sliding doors also open to the paved terrace and garden. A second reception room also has access to the terrace and garden. A wide archway leads through to the kitchen which is fitted with an extensive range of wooden units, contrasting worktops and Range style cooker. To the side there is a separate utility room and rear porch with access to the garden and workshop with personal access to the attached garage.
Living Room 5.65m x 4.21m (18'6" x 13'10")
Second Living Room 3.74m x 3.71m (12'3" x 12'2")
Kitchen 3.59m excl bay x 3.55m (11'9" excl bay x 11'8")
Utility 2.42m x 1.92m (7'11" x 6'4")
Leading from the hall there is access to a two bedroom annexe. Accessed through the kitchen area, the large dual aspect living room has double doors leading to the paved patio and garden. The two double bedrooms and spacious shower room completes the accommodation. The annexe could easily be included back into the main accommodation, if required.
Annexe
Living Room 5.05m excl bay x 4.53m max (16'7" excl bay x 14'10" max)
Kitchen 3.87m x 1.77m (12'8" x 5'10")
Bedroom 1 3.91m x 3.31m (12'10" x 10'10")
Bedroom 2 3.69m x 2.84m (12'1" x 9'4")
Shower Room 3.05m x 1.78m (10' x 5'10")
On the first floor there are two further double bedrooms. The master bedroom is particularly spacious with the benefit of fine southerly views over the adjoining open country, a large en-suite shower room and has access to the balcony. Bedroom two is also a good sized, dual aspect double. A home office and the large shower room completes the accommodation.
Bedroom 1 5.03m x 3.91m excl entrance recess (16'6" x 12'10" excl entrance recess)
Balcony
En-Suite 2.34m x 2.27m (7'8" x 7'5")
Bedroom 2 4.91m max x 2.8m max (16'1" max x 9'2" max)
Shower Room 2.56m x 2.08m (8'5" x 6'10")
Office 3.24m x 1.54m (10'8" x 5'1")
SERVICES Mains water, gas and electric. Septic tank drainage.
COUNCIL TAX Band F - £3,528.70 for 2023/2024.
VIEWING Strictly by appointment through the Agents, Corbens, . The postcode is BH19 2JG.
Property Ref SOU1886
Brochures
Brochure- COUNCIL TAXA payment made to your local authority in order to pay for local services like schools, libraries, and refuse collection. The amount you pay depends on the value of the property.Read more about council Tax in our glossary page.
- Band: TBC
- PARKINGDetails of how and where vehicles can be parked, and any associated costs.Read more about parking in our glossary page.
- Yes
- GARDENA property has access to an outdoor space, which could be private or shared.
- Yes
- ACCESSIBILITYHow a property has been adapted to meet the needs of vulnerable or disabled individuals.Read more about accessibility in our glossary page.
- Ask agent
Southcliffe Road, Swanage
NEAREST STATIONS
Distances are straight line measurements from the centre of the postcode- Poole Station8.2 miles
About the agent
Established in 1896, we are a family run business which specializes in the selling of all types of properties, private and commercial, throughout the Isle of Purbeck.
Our Partners and negotiators are members of the Recognized Professional Bodies including the ROYAL INSTITUTION of CHARTERED SURVEYORS, the NATIONAL ASSOCIATION of ESTATE AGENTS and THE OMBUDSMAN SCHEME FOR ESTATE AGENTS.
We therefore adhere to strict rules of conduct and carry full Professional Indemnity Insurance to
Industry affiliations




Notes
Staying secure when looking for property
Ensure you're up to date with our latest advice on how to avoid fraud or scams when looking for property online.
Visit our security centre to find out moreDisclaimer - Property reference CSWCC_676407. The information displayed about this property comprises a property advertisement. Rightmove.co.uk makes no warranty as to the accuracy or completeness of the advertisement or any linked or associated information, and Rightmove has no control over the content. This property advertisement does not constitute property particulars. The information is provided and maintained by Corbens, Swanage. Please contact the selling agent or developer directly to obtain any information which may be available under the terms of The Energy Performance of Buildings (Certificates and Inspections) (England and Wales) Regulations 2007 or the Home Report if in relation to a residential property in Scotland.
*This is the average speed from the provider with the fastest broadband package available at this postcode. The average speed displayed is based on the download speeds of at least 50% of customers at peak time (8pm to 10pm). Fibre/cable services at the postcode are subject to availability and may differ between properties within a postcode. Speeds can be affected by a range of technical and environmental factors. The speed at the property may be lower than that listed above. You can check the estimated speed and confirm availability to a property prior to purchasing on the broadband provider's website. Providers may increase charges. The information is provided and maintained by Decision Technologies Limited. **This is indicative only and based on a 2-person household with multiple devices and simultaneous usage. Broadband performance is affected by multiple factors including number of occupants and devices, simultaneous usage, router range etc. For more information speak to your broadband provider.
Map data ©OpenStreetMap contributors.




