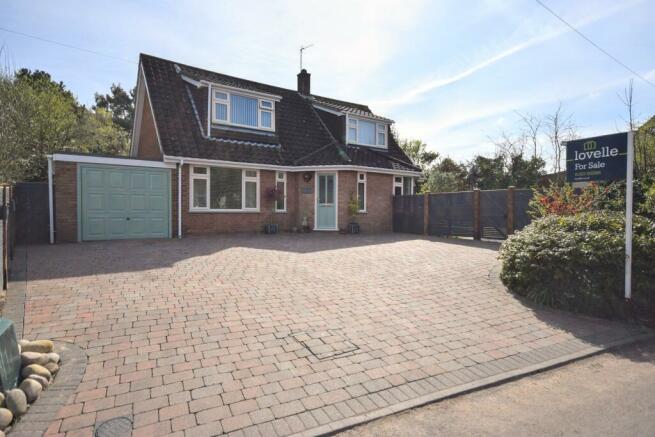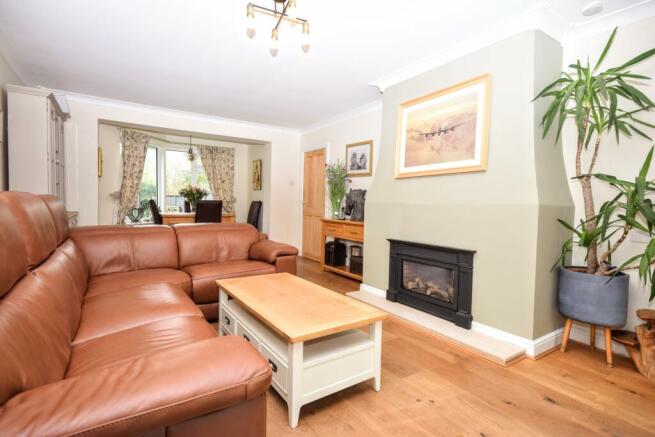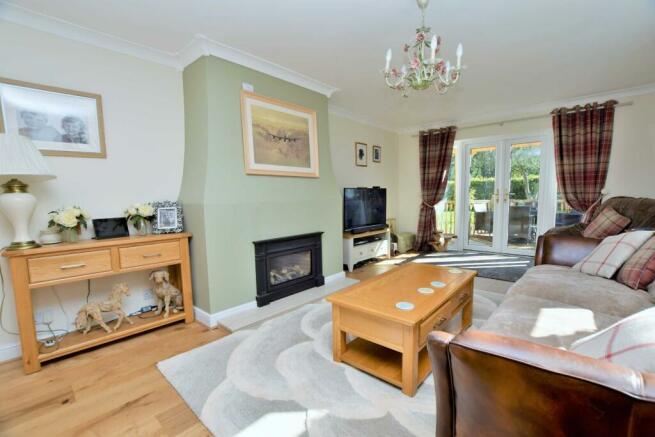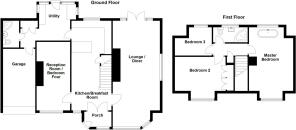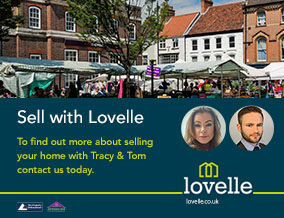
Watery Lane, Louth, LN11

- PROPERTY TYPE
Detached
- BEDROOMS
3
- BATHROOMS
2
- SIZE
Ask agent
- TENUREDescribes how you own a property. There are different types of tenure - freehold, leasehold, and commonhold.Read more about tenure in our glossary page.
Freehold
Key features
- Stylish Detached Family Home
- Sought After Village Location
- Good Sized Mature Gardens
- Bespoke Kitchen & Utility Room
- Large Lounge
- Reception Room / Bedroom Four
- Ground Floor Shower Room
- Three Bedrooms & Shower Room
- Driveway & Garage
- Summer House & Sauna
Description
Fairlawns is a superb family sized property located in one of the most sought after villages in the area tucked down and quiet lane within the village of Little Cawthorpe. The property has undergone a major refurbishment programme both internally and externally by the current owners since ownership, creating a stylish and inviting home. Internal viewing is an absolute must to appreciate the well planned and spacious accommodation on offer.
EPC rating: E. Tenure: Freehold,Entrance Porch
Part glazed composite entrance door with a stained and leaded design. Window to the front elevation and built in cloaks cupboard. Polished porcelain floor tiles.
Breakfast Kitchen
11.06ft x 25.02ft (3.4m x 7.6m)
Welcoming breakfast area with double solid Oak part glazed entrance doors. Balustrade and spindle staircase rising to the first floor accommodation. Window to the front elevation. Solid Oak flooring. Column style radiator. Doors leading to the lounge, reception room / bedroom four and open through to the kitchen area. Window overlooking the rear garden. Superbly designed and installed bespoke shaker style kitchen by Murdoch Troon. Featuring base, wall and display units together with a large island/breakfast bar. Solid Oak work surfaces and flooring. Double bowl butler sink with mixer tap. Attractive tiling to the splash areas. Smeg dual fuel range cooker and American style fridge freezer. Extractor above the range cooker integrated into chimney recess with Oak mantle. Door leading to the utility room.
Lounge
12.05ft x 28.08ft (3.7m x 8.6m)
Bright and airy triple aspect room with a bay window to the front and further window to the side elevation. French style uPVC doors opening to the rear garden and the timber deck area. Chimney breast with inset contemporary living flame gas fire with granite hearth. Coving to the ceiling and TV aerial point. Continuation of the solid Oak wood flooring. Column style radiators.
Reception Room / Bedroom Four
8.10ft x 18.03ft (2.5m x 5.5m)
Versatile room which the current owners are using as a dining room. Window to the front elevation. The main focal feature of this room is the chimney breast with wood beam mantle and polished porcelain hearth. Built in cupboard housing the meters. Coving to the ceiling and continuation of the solid Oak flooring. Column style radiator.
Utility Room
9.09ft x 12.07ft (2.8m x 3.7m)
A bright room with windows and entrance door to the rear garden. Continuation of the shaker style bespoke base units with solid Oak work surfaces incorporating a single bowl butler sink unit with mixer tap. Plumbing for a dishwasher and washing machine. Attractive tiling to the splash areas and ceramic tiled floor. Radiator. Personnel door leading to the attached garage. Built in useful storage cupboard which also houses the recently installed Ideal gas fired combination boiler. Door leading to the ground floor shower room.
Ground Floor Shower Room
Window to the rear elevation. Fitted with a modern white three piece suite comprising corner shower enclosure with rainfall mains mixer shower. Semi pedestal wash hand basin and close coupled wc. Mermaid panelling to the walls and complementary tiling to the floor. Extractor fan and chrome heated towel rail.
Landing
Built in airing cupboard and painted wooden floorboards.
Master Bedroom
12.05ft x 21.06ft (3.7m x 6.4m)
Superb dual aspect room with windows to the front and rear elevations. Painted wooden floorboards and column style radiators. Freestanding roll top bath rub with stainless steel mixer tap.
Bedroom Two
12.06ft x 14.10ft (3.7m x 4.3m)
Window to the front elevation. Built in double wardrobe and painted wooden floorboards. Column style radiator.
Bedroom Three
8.11ft x 11.30ft (2.5m x 3.4m)
Window to the rear elevation. Storage within the eaves. Painted wooden floorboards and column style radiator.
Shower Room
5.10ft x 8.10ft (1.6m x 2.5m)
Window to the rear elevation. Stylish bathroom fitted with a three piece suite comprising of a corner shower cubicle with mains rainfall effect shower and additional handheld attachment, pedestal wash hand basin and close coupled wc. Tongue and groove panelling to dado height. Tongue and groove panelling to the ceiling with recessed lighting. Painted wooden floorboards. Traditional style radiator with chrome heated towel rail.
Outside
The front garden is well screened by hedging to the perimeter. Double width block paved driveway leading to the attached garage and further hardstanding providing parking for several vehicles. Gated access to the rear garden and outside lighting.
Fantastic south facing rear garden which is predominately laid to lawn with mature trees and shrubs to the perimeters. Immediate to the property is a large timber deck sun terrace with pergola and balustrade and spindle rail, an ideal place for alfresco dining in the summer months. Large sandstone paved area leading to a recently installed timber summerhouse with veranda and sauna. Two timber garden sheds and outside tap.
Integral Garage
8.08ft x 16.02ft (2.5m x 4.9m)
Electric up and over entrance door and personnel door leading to the utility room. Power and light.
Tenure
The tenure of this property is Freehold.
Services
All mains services are available or connected subject to the statutory regulations. We have not tested any heating systems, fixtures, appliances or services. Please note the property is on Oil Fired central heating.
Local Authority
This property falls within the geographical area of East Lindsey Council - . With a council tax band of E.
https//
Viewings
By appointment with the Sole Agent Lovelle Estate Agency, telephone .
We recommend prior to making an appointment to view, prospective purchasers discuss any particular points likely to affect their interest in the property with one of our property consultants who have seen the property in order that you do not make a wasted journey.
Mortgage Advice
If you are interested in this property then it is important that you contact us at your earliest convenience. We will require certain pieces of personal information from you in order to provide a professional service to you and our client. The personal information you have provided to us may be shared with our client, the seller, but it will not be shared with any other third parties without your consent other than stated reasons detailed within our privacy policy. More information on how we hold and process your data is available on our website and you can opt out at any time by simply contacting us. Budgeting correctly and choosing the right mortgage for a move is vital. For independent mortgage and insurance advice call our mortgage advisor on to arrange an appointment.
Energy Performance Certificate
A copy of the full Energy Performance Certificate for this property is available upon request. Advisory Notes - Please be advised if you are considering purchasing a property for Buy To Let purposes, from 1st April 2018 without an EPC rated E or above it will not be possible to issue a new tenancy, or renew an existing tenancy agreement.
Agents Notes
These particulars are for guidance only. Lovelle Estate Agency, their clients and any joint agents give notice that:-
They have no authority to give or make representation/warranties regarding the property, or comment on the SERVICES, TENURE and RIGHT OF WAY of any property.
These particulars do not form part of any contract and must not be relied upon as statements or representation of fact.
All measurements/areas are approximate. The particulars including photographs and plans are for guidance only and are not
necessarily comprehensive.
- COUNCIL TAXA payment made to your local authority in order to pay for local services like schools, libraries, and refuse collection. The amount you pay depends on the value of the property.Read more about council Tax in our glossary page.
- Band: E
- PARKINGDetails of how and where vehicles can be parked, and any associated costs.Read more about parking in our glossary page.
- Garage
- GARDENA property has access to an outdoor space, which could be private or shared.
- Private garden
- ACCESSIBILITYHow a property has been adapted to meet the needs of vulnerable or disabled individuals.Read more about accessibility in our glossary page.
- Ask agent
Watery Lane, Louth, LN11
NEAREST STATIONS
Distances are straight line measurements from the centre of the postcode- Market Rasen Station15.9 miles
About the agent
A dynamic, proactive and forward thinking company
As your local Estate Agent in Louth, we are located in the heart of the community within the Cornmarket. Lovelle Estate Agency has sought to provide clients with comprehensive property advice. This has been achieved through a broad range of expertise with the one organisation coving the region. Our team of property experts are independent and experienced in the Louth property market. T
Notes
Staying secure when looking for property
Ensure you're up to date with our latest advice on how to avoid fraud or scams when looking for property online.
Visit our security centre to find out moreDisclaimer - Property reference P1105. The information displayed about this property comprises a property advertisement. Rightmove.co.uk makes no warranty as to the accuracy or completeness of the advertisement or any linked or associated information, and Rightmove has no control over the content. This property advertisement does not constitute property particulars. The information is provided and maintained by Lovelle Estate Agency, Louth. Please contact the selling agent or developer directly to obtain any information which may be available under the terms of The Energy Performance of Buildings (Certificates and Inspections) (England and Wales) Regulations 2007 or the Home Report if in relation to a residential property in Scotland.
*This is the average speed from the provider with the fastest broadband package available at this postcode. The average speed displayed is based on the download speeds of at least 50% of customers at peak time (8pm to 10pm). Fibre/cable services at the postcode are subject to availability and may differ between properties within a postcode. Speeds can be affected by a range of technical and environmental factors. The speed at the property may be lower than that listed above. You can check the estimated speed and confirm availability to a property prior to purchasing on the broadband provider's website. Providers may increase charges. The information is provided and maintained by Decision Technologies Limited. **This is indicative only and based on a 2-person household with multiple devices and simultaneous usage. Broadband performance is affected by multiple factors including number of occupants and devices, simultaneous usage, router range etc. For more information speak to your broadband provider.
Map data ©OpenStreetMap contributors.
