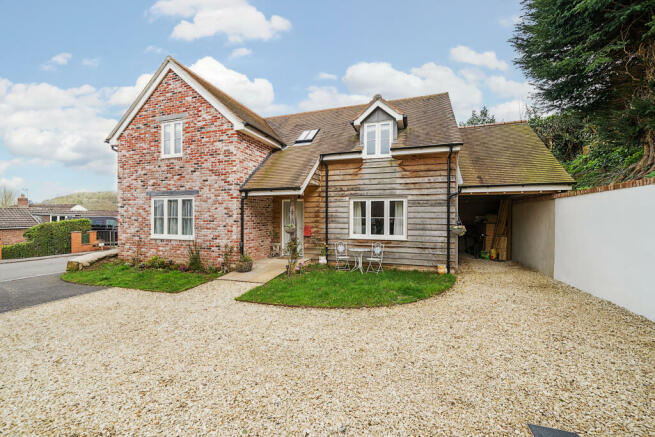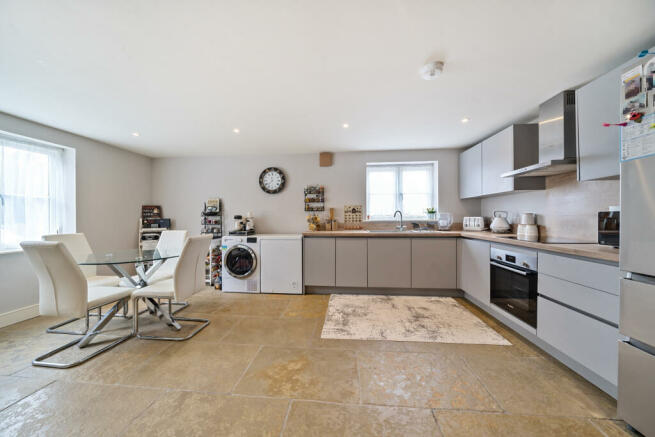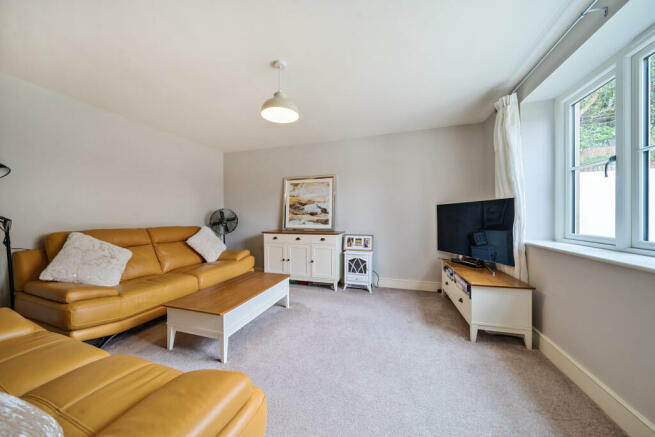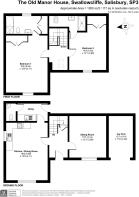The Old Manor House, Swallowcliffe, Salisbury

- PROPERTY TYPE
Detached
- BEDROOMS
2
- BATHROOMS
2
- SIZE
Ask agent
- TENUREDescribes how you own a property. There are different types of tenure - freehold, leasehold, and commonhold.Read more about tenure in our glossary page.
Freehold
Key features
- REDUCED £450,000
- Open Day to follow, Call now to arrange your appointment
- Two Double bedrooms
- Modern fitted kitchen diner
- Spacious Sitting room
- Driveway parking & Car Port
- Far reaching rural views
- Separate utility room
- Immaculately presented through-out
- Air source heat pump
Description
Description
Introducing this charming detached property located in the tranquil village of Swallowcliffe, Wiltshire. The property features a carport/workshop with potential room for a third bedroom, perfect for those looking to expand. Situated on a generous 121 square metre plot, this home boasts 2 double bedrooms with 2 ensuites, as well as a downstairs cloakroom for added convenience. The small courtyard/garden provides a peaceful space to relax while overlooking the picturesque meadows. In addition to ample driveway parking for up to 6 vehicles, the property is in excellent condition, ready for its new owners to move in and enjoy. Surrounded by the natural beauty of the Wiltshire countryside, Swallowcliffe offers a peaceful setting with easy access to nearby points of interest. The village provides a traditional English pub and local amenities, while the market town of Tisbury is just a short drive away. Don't miss out on the opportunity to view this delightful property in person. Contact us now to arrange a viewing and start envisioning your new life in Swallowcliffe.
Parking Arrangements
Driveway Parking & Car Port.
Energy Performance Rating
Energy efficiency rating ? Band B
Viewing Arrangements
By appointment only through Weldons.
Local Authority
Wiltshire Council - Band D.
Services
Water, Electric are believed to be mains connected. Air source heat pump.
Agent Note
Double Glazed through-out
Viewing essential.
Dimensions (Approx)
Kitchen - 13'07 x 18'09
Sitting room - 12'01 x 13'09
Bedroom 1 - 12'01 x 15'01
Ensuite 1 - 5'03 x 8'00
Bedroom 2 - 13'10 x 18'06
Ensuite 2 - 6'00 x 11'01
Downstairs WC - 3'02 x 5'09
Utility room - 10'07 x 5'08
Tenure
Freehold.
Extra information
The property is not in a conservation area.
Satellite & TV Fibre available.
Mobile & Broadband coverage - Superfast and Basic available.
Flood risk - Very low.
Brick & Stone Finish.
Consumer protection from unfair trading regulations 2008.
The agent has not tested any apparatus, equipment, fixtures and fittings or services and so cannot verify they are in working order or fit for purpose. A buyer is advised to obtain verification from their solicitor or surveyor. References to tenure of a property are based on information supplied by the seller. The agent has not had sight of the title documents. A buyer is advised to obtain verification from their solicitor. Items shown in photographs are NOT included unless specifically mentioned within the sales particulars. They may however be available by separate negotiation. Buyers must check the availability of any property and make an appointment to view before embarking on any journey to see a property.
Money Laundering Regulations.
1.Intending purchasers will be asked to produce identification documentation at a later stage, and we would ask for your co-operation in order that there will be no delay in agreeing the sale.
2. These particulars do not constitute part or all of an offer or contract.
3. Photographs and Measurements: Some images may have been taken by a wide angled lens camera. These approximate room sizes are only intended as general guidance. You must verify the dimensions carefully before ordering carpets or any built-in furniture.
4. Potential buyers are advised to recheck the measurements before committing to any expense.
5. Weldons Sales & Lettings has not tested any apparatus, equipment, fixtures, fittings or services and it is the buyers interests to check the working condition of any appliances.
6. Weldons Sales & Lettings has not sought to verify the legal title of the property and the buyers must obtain verification from their solicitor.
- COUNCIL TAXA payment made to your local authority in order to pay for local services like schools, libraries, and refuse collection. The amount you pay depends on the value of the property.Read more about council Tax in our glossary page.
- Ask agent
- PARKINGDetails of how and where vehicles can be parked, and any associated costs.Read more about parking in our glossary page.
- Yes
- GARDENA property has access to an outdoor space, which could be private or shared.
- Yes
- ACCESSIBILITYHow a property has been adapted to meet the needs of vulnerable or disabled individuals.Read more about accessibility in our glossary page.
- Ask agent
Energy performance certificate - ask agent
The Old Manor House, Swallowcliffe, Salisbury
NEAREST STATIONS
Distances are straight line measurements from the centre of the postcode- Tisbury Station1.3 miles
About the agent
Weldons Sales & Lettings is a family owned and run, award winning local independent agent based in Shaftesbury, North Dorset. Over the years we have built up an enviable reputation for our honesty, integrity and customer service. We treat our clients with respect and work with them closely to exceed their expectations.
We specialise in providing our customers whether buyers, sellers, landlords, tenants or investors with a first-class end to end service.
Notes
Staying secure when looking for property
Ensure you're up to date with our latest advice on how to avoid fraud or scams when looking for property online.
Visit our security centre to find out moreDisclaimer - Property reference 270896. The information displayed about this property comprises a property advertisement. Rightmove.co.uk makes no warranty as to the accuracy or completeness of the advertisement or any linked or associated information, and Rightmove has no control over the content. This property advertisement does not constitute property particulars. The information is provided and maintained by Weldons Sales & Lettings, Shaftesbury. Please contact the selling agent or developer directly to obtain any information which may be available under the terms of The Energy Performance of Buildings (Certificates and Inspections) (England and Wales) Regulations 2007 or the Home Report if in relation to a residential property in Scotland.
*This is the average speed from the provider with the fastest broadband package available at this postcode. The average speed displayed is based on the download speeds of at least 50% of customers at peak time (8pm to 10pm). Fibre/cable services at the postcode are subject to availability and may differ between properties within a postcode. Speeds can be affected by a range of technical and environmental factors. The speed at the property may be lower than that listed above. You can check the estimated speed and confirm availability to a property prior to purchasing on the broadband provider's website. Providers may increase charges. The information is provided and maintained by Decision Technologies Limited. **This is indicative only and based on a 2-person household with multiple devices and simultaneous usage. Broadband performance is affected by multiple factors including number of occupants and devices, simultaneous usage, router range etc. For more information speak to your broadband provider.
Map data ©OpenStreetMap contributors.




