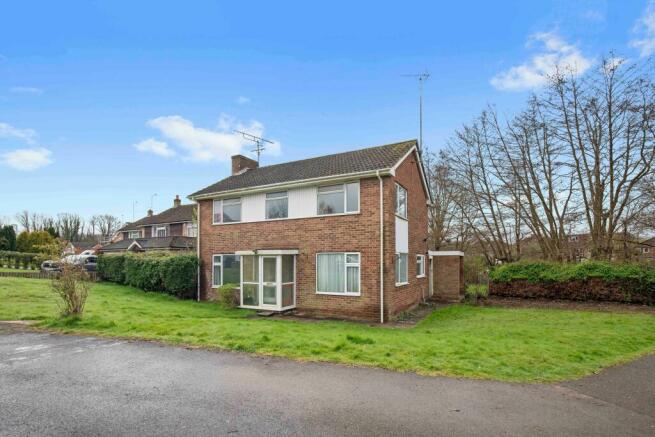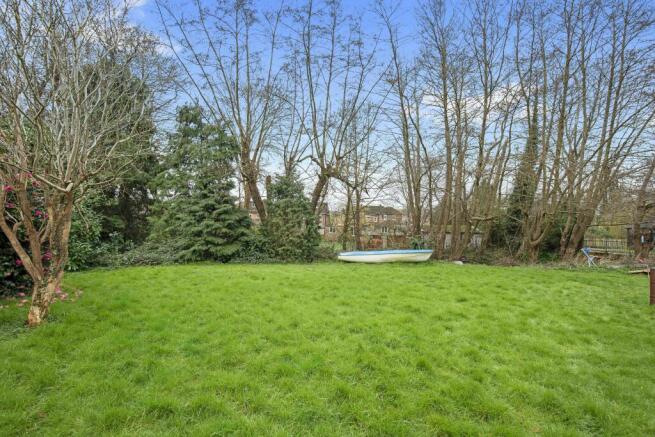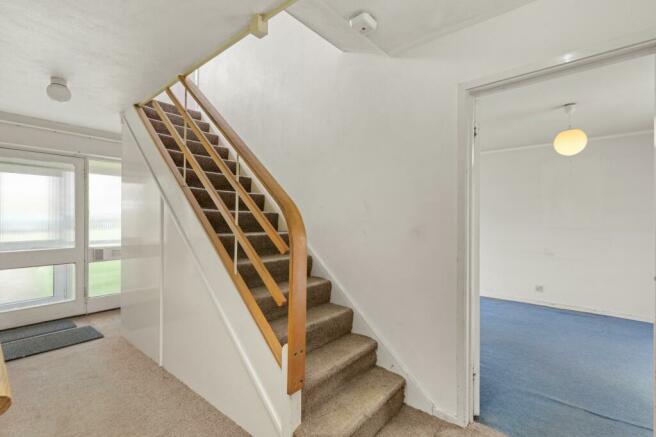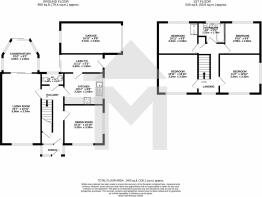
Shepherds Walk, Hassocks, West Sussex, BN6 8EA

- PROPERTY TYPE
Detached
- BEDROOMS
4
- BATHROOMS
1
- SIZE
1,400 sq ft
130 sq m
- TENUREDescribes how you own a property. There are different types of tenure - freehold, leasehold, and commonhold.Read more about tenure in our glossary page.
Freehold
Key features
- • Detached House
- • Four Double Bedrooms
- • Two Reception Rooms
- • Conservatory
- • Good Sized Gardens on all Four Sides
- • Garage and Own Driveway
- • No Onward Chain
- • Potential to Modernise and Extend (STNC)
Description
Location
Shepherds Walk lies on the north-west side of the village approximately one mile from the centre and is accessed by pedestrian shortcuts. Close to St Francis Church Hall and nearby bus routes into Burgess Hill, the property occupies a convenient location for those who wish to live within a village but with access to larger towns/transport links.
Hassocks provides a variety of facilities, including shops, a sub-post office (within Morrisons convenience store), Sainsbury's Local, Budgens supermarket, a modern health centre, schools for all age groups and a main line railway station which provides regular services to London and the south coast (subject to network time tables).
Accommodation
Fully enclosed PVCu PORCH Outside courtesy light and double-glazed door opening into;
HALLWAY Under stairs storage cupboard housing electric consumer unit, radiator, stairs rising to first floor.
CLOAKROOM Fitted with a white suite comprising W.C., and wall-mounted hand basin, PVCu double-glazed window and a tiled floor.
LIVING ROOM A double aspect room, PVCu double glazed window with a view over the front aspect. Radiators, wall lights, and PVCu double-glazed sliding doors.
CONSERVATORY PVCu double-glazed hexagonal room with an outlook over and access to the rear garden, light and power.
DINING ROOM/RECEPTION TWO A double aspect room, PVCu double glazed window, radiator and serving hatch through to the kitchen.
KITCHEN Base and eye level units, worktop with inset one and half bowl stainless steel sink and drainer, ‘Belling Formula Three’ electric ceramic hob with extractor over, built-in ‘Electrolux’ double oven, ‘Indesit’ dishwasher. ‘Worcester’ boiler for domestic hot water and central heating, central heating controller. Free-standing ‘Beko’ washing machine. PVCu double-glazed window, vinyl floor and hatch to the dining room.
Rear door to enclosed WALKWAY and side door for garage access, sliding doors to rear garden.
FIRST FLOOR
LANDING PVCu double-glazed window with a front aspect. Radiator, built-in airing cupboard housing hot water cylinder with slatted shelving. Hatch to loft.
BEDROOM ONE A double bedroom with PVCu double glazed window having a front aspect, , built-in cupboards, shelving and dressing table, two single wardrobes, radiator.
BEDROOM TWO A double aspect room with a view over the front and side having pleasant views over the green space, radiator. PVCu double-glazed windows.
BEDROOM THREE PVCu double glazed window with a rear aspect, radiator, fitted display shelves in recess, radiator.
BEDROOM FOUR PVCu double glazed window with a rear aspect, radiator, fitted glazed shower enclosure and ‘Triton’ thermostatic power shower and apparatus with ceramic tiling to splash areas and grab handle.
FAMILY BATHROOM PVCu double glazed window, a white suite comprising a panel enclosed bath with mixer tap, ceramic tiling to splash areas and grab handle. W.C., pedestal hand basin. Radiator, mirror-fronted medicine cabinet.
FRONT GARDEN Laid to lawn and an open plan area, paved pathway to front door.
To the left side of the property, SIDE GARDEN boundary hedging. NB. This area has scope for extending (STNC).
To the right side, block paved DRIVEWAY for several vehicles leading to; ATTACHED GARAGE Up and over garage door, PVCu double-glazed window with outlook to the rear garden.
REAR GARDEN Wrought iron gates open into the good-sized garden laid to lawn and established shrubs, paved patio area, storage shed, boundary fence, and sloping to the foot of the garden to a pleasant natural area and stream.
Brochures
Brochure 1- COUNCIL TAXA payment made to your local authority in order to pay for local services like schools, libraries, and refuse collection. The amount you pay depends on the value of the property.Read more about council Tax in our glossary page.
- Band: E
- PARKINGDetails of how and where vehicles can be parked, and any associated costs.Read more about parking in our glossary page.
- Yes
- GARDENA property has access to an outdoor space, which could be private or shared.
- Yes
- ACCESSIBILITYHow a property has been adapted to meet the needs of vulnerable or disabled individuals.Read more about accessibility in our glossary page.
- Ask agent
Shepherds Walk, Hassocks, West Sussex, BN6 8EA
NEAREST STATIONS
Distances are straight line measurements from the centre of the postcode- Hassocks Station0.4 miles
- Burgess Hill Station1.7 miles
- Wivelsfield Station2.5 miles
About the agent
At Marchants independent estate agents we pride ourselves on our ability to provide you with an unrivalled friendly professional service and the assurance and peace of mind that we are fully affiliated to the National Association of Estate Agents and to the Property Ombudsman, we also have a vast knowledge of the local property market having been established in the local area for over 70 years with Marchants Managing Partner and valuer Peter George (FNAEA) (CPEA) having ser
Industry affiliations


Notes
Staying secure when looking for property
Ensure you're up to date with our latest advice on how to avoid fraud or scams when looking for property online.
Visit our security centre to find out moreDisclaimer - Property reference KEY0004508. The information displayed about this property comprises a property advertisement. Rightmove.co.uk makes no warranty as to the accuracy or completeness of the advertisement or any linked or associated information, and Rightmove has no control over the content. This property advertisement does not constitute property particulars. The information is provided and maintained by Marchants, Hassocks. Please contact the selling agent or developer directly to obtain any information which may be available under the terms of The Energy Performance of Buildings (Certificates and Inspections) (England and Wales) Regulations 2007 or the Home Report if in relation to a residential property in Scotland.
*This is the average speed from the provider with the fastest broadband package available at this postcode. The average speed displayed is based on the download speeds of at least 50% of customers at peak time (8pm to 10pm). Fibre/cable services at the postcode are subject to availability and may differ between properties within a postcode. Speeds can be affected by a range of technical and environmental factors. The speed at the property may be lower than that listed above. You can check the estimated speed and confirm availability to a property prior to purchasing on the broadband provider's website. Providers may increase charges. The information is provided and maintained by Decision Technologies Limited. **This is indicative only and based on a 2-person household with multiple devices and simultaneous usage. Broadband performance is affected by multiple factors including number of occupants and devices, simultaneous usage, router range etc. For more information speak to your broadband provider.
Map data ©OpenStreetMap contributors.





