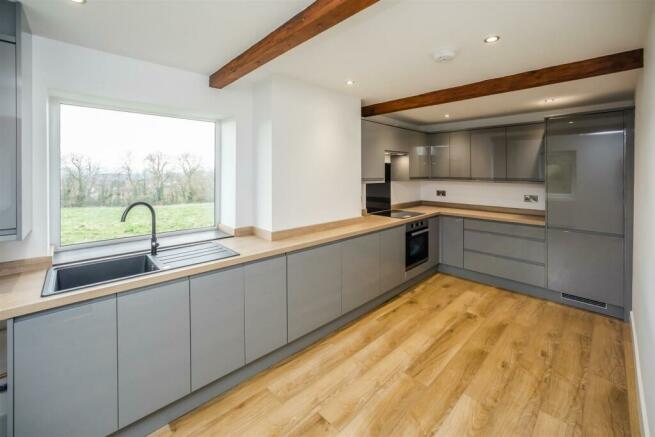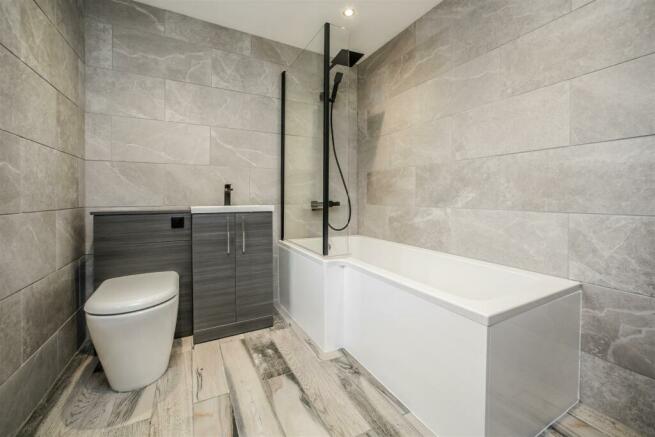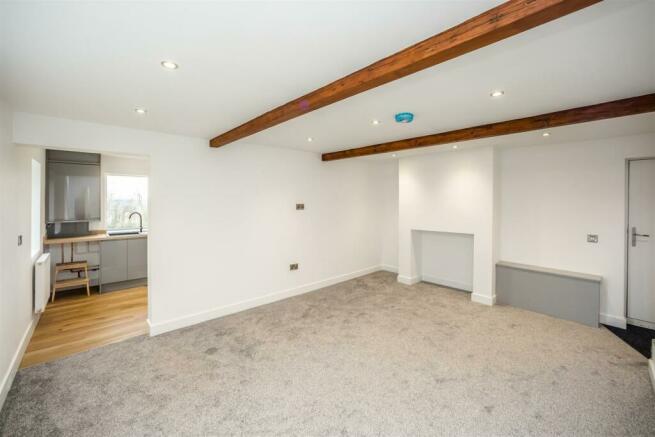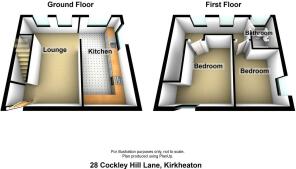
Cockley Hill Lane, Kirkheaton, Huddersfield, HD5

- PROPERTY TYPE
Cottage
- BEDROOMS
2
- BATHROOMS
1
- SIZE
Ask agent
- TENUREDescribes how you own a property. There are different types of tenure - freehold, leasehold, and commonhold.Read more about tenure in our glossary page.
Freehold
Key features
- A SUPERB “TURN KEY” COTTAGE
- BLENDING CHARACTER & STYLE
- 2 DOUBLE BEDROOMS
- TUCKED AWAY LOCATION
- NEAR COUNTRYSIDE & AMENITIES
- WITH NO ONWARD CHAIN
- COMPREHENSIVELY UPGRADED
- SPACIOUS LIVING ARRANGEMENTS
- EXCELLENT M62 BASE
- EPC
Description
As you step inside, you are greeted by two inviting reception rooms, ideal for entertaining guests or simply relaxing with your loved ones. The property boasts two generous bedrooms with beams on display which provide a peaceful retreat at the end of the day. With a well-appointed and contemporary house bathroom, you'll find comfort and convenience in every corner of this home.
The cottage's spacious layout allows for easy living, with ample room to personalise and make it your own. Whether you're a first-time buyer, downsizing, or looking for a weekend getaway, this property offers versatility to suit your needs.
Situated in a prime semi rural location, this cottage is excellent for commuters with easy access to the motorway, making travel a breeze. Additionally, the property comes with no upper chain, ensuring a smooth and hassle-free buying process.
Don't miss this opportunity to own a piece of history with all the modern comforts you desire. Contact us today to arrange a viewing and make this delightful cottage your new home in the heart of Kirkheaton.
Accomodation -
Ground Floor -
Lounge - 5.33m max x 4.57m max (17'5" max x 14'11" max) - A newly installed composite double glazed front door provides access to an entrance lobby, where a staircase rises to the first floor, there is a concealed fuse board, electricity meter at head height and a gas meter and power point concealed at a lower level within a floor mounted box cupboard.
This generous and comfortable lounge in large enough to take a dining area if required and enjoys good levels of natural light via the uPVC double glazed windows positioned to the rear elevation. Exposed feature beams are on display, there is contemporary LED spotlighting, a central heating radiator, chrome sockets and switches and attractive decorative feature fireplace provides a focal point. Semi open plan in design adjacent to the dining kitchen.
Dining Kitchen - 5.31m x 2.84 (17'5" x 9'3") - Also enjoying superb levels of natural light via the uPVC double glazed picture windows positioned to the rear and side elevations. The window to the gable end is a full tilt and turn opening window which also provides an escape route to the side of the property. The kitchen is fitted with a range of dove grey, gloss, handleless wall and base units with complementary light oak effect working surfaces atop the base units and drawers and with matching splash return/upstands. The kitchen is further equipped with a four ring electric hob with oven beneath and extraction over and black glass splashback behind. Other integrated appliances include a fridge and freezer and there is plumbing for a washing machine. Concealed within one of the units is a newly installed condenser combination boiler. You will also find a central heating radiator and an oak effect floor covering. There is an array of LED spotlights within the ceiling providing additional ambient lighting and there are traditional feature beams on display.
First Floor Landing - 5.02m x 2.06m max or 1.12m min (16'5" x 6'9" max o - Providing access to all the principle first floor rooms via the oak veneered internal doors. The ends of the original roof trusses are on display and there are two uPVC double glazed windows positioned to the rear elevation. You will find a central heating radiator, chrome sockets and switches plus two smoke alarms.
Bedroom - 3.93m max x 4.12m (12'10" max x 13'6") - Displaying part of the original roof trusses and beams, LED spotlights in the ceiling, chrome sockets and switches, a uPVC double glazed window positioned to the front elevation and a central heating radiator.
Bedroom - 3.36m x 3.12m plus entrance (11'0" x 10'2" plus en - Also featuring the original roof trusses and beams. LED spotlights in the ceiling, chrome sockets and switches central heating radiator and a uPVC double glazed picture window which takes in views towards Castle Hill and the surrounding area.
Bathroom - 2.21m x 2.09m (7'3" x 6'10") - Fitted in a contemporary fashion with an angled P shaped bath with black main rainfall shower head and held held shower attachment over with matching glass splash screen with black trim. There is a one piece wc and vanity hand wash basin which also features a black mixer tap and the wc has a black push button flush system. There are complementary tiled walls in a stone effect finish with contrasting wood effect tiled floor covering. LED spotlights within the ceiling, extraction, matching black heated towel rail and a uPVC double glazed window.
Tenure - We understand that the property is a freehold arrangement. See contract pack when available.
Council Tax - Band A in the borough of Kirklees.
Outside - We are informed there is a former coal bunker/store in front of the property and flower beds at the rear. Please note the courtyard in front belongs to a neighbouring property. To the side and rear of the property at present is countryside although it should noted there is an application for development lodged on the local authority portal.
Brochures
Cockley Hill Lane, Kirkheaton, Huddersfield, HD5Brochure- COUNCIL TAXA payment made to your local authority in order to pay for local services like schools, libraries, and refuse collection. The amount you pay depends on the value of the property.Read more about council Tax in our glossary page.
- Ask agent
- PARKINGDetails of how and where vehicles can be parked, and any associated costs.Read more about parking in our glossary page.
- Ask agent
- GARDENA property has access to an outdoor space, which could be private or shared.
- Ask agent
- ACCESSIBILITYHow a property has been adapted to meet the needs of vulnerable or disabled individuals.Read more about accessibility in our glossary page.
- Ask agent
Cockley Hill Lane, Kirkheaton, Huddersfield, HD5
NEAREST STATIONS
Distances are straight line measurements from the centre of the postcode- Deighton Station1.3 miles
- Mirfield Station1.5 miles
- Huddersfield Station2.6 miles
About the agent
Boultons is an independent firm of Estate Agents, Auctioneers and Commercial Letting. Specialists in both the residential and commercial fields together with a team of experienced Chartered Surveyors.
Owned and run by Chartered Surveyors and qualified Estate Agents in Huddersfield, we understand the importance of traditional customer values with a professional, progressive and conscientious approach to success.
As a company that is Regulated by RICS, we are subject to RICS Rules o
Industry affiliations



Notes
Staying secure when looking for property
Ensure you're up to date with our latest advice on how to avoid fraud or scams when looking for property online.
Visit our security centre to find out moreDisclaimer - Property reference 32980710. The information displayed about this property comprises a property advertisement. Rightmove.co.uk makes no warranty as to the accuracy or completeness of the advertisement or any linked or associated information, and Rightmove has no control over the content. This property advertisement does not constitute property particulars. The information is provided and maintained by Boultons, Huddersfield. Please contact the selling agent or developer directly to obtain any information which may be available under the terms of The Energy Performance of Buildings (Certificates and Inspections) (England and Wales) Regulations 2007 or the Home Report if in relation to a residential property in Scotland.
*This is the average speed from the provider with the fastest broadband package available at this postcode. The average speed displayed is based on the download speeds of at least 50% of customers at peak time (8pm to 10pm). Fibre/cable services at the postcode are subject to availability and may differ between properties within a postcode. Speeds can be affected by a range of technical and environmental factors. The speed at the property may be lower than that listed above. You can check the estimated speed and confirm availability to a property prior to purchasing on the broadband provider's website. Providers may increase charges. The information is provided and maintained by Decision Technologies Limited. **This is indicative only and based on a 2-person household with multiple devices and simultaneous usage. Broadband performance is affected by multiple factors including number of occupants and devices, simultaneous usage, router range etc. For more information speak to your broadband provider.
Map data ©OpenStreetMap contributors.





