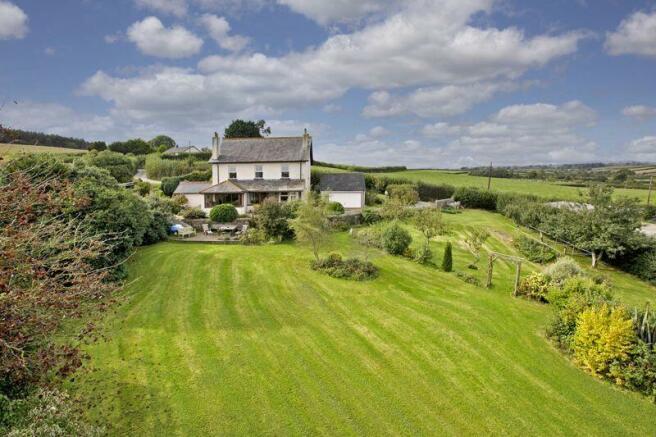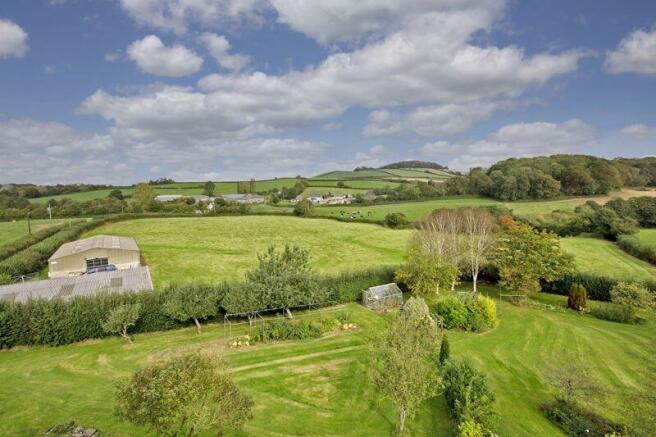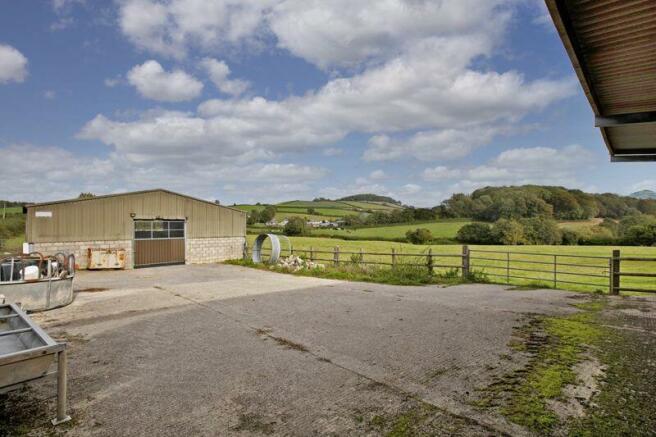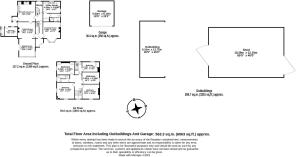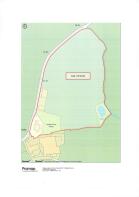Denbury, Newton Abbot

- PROPERTY TYPE
Detached
- BEDROOMS
5
- BATHROOMS
2
- SIZE
Ask agent
- TENUREDescribes how you own a property. There are different types of tenure - freehold, leasehold, and commonhold.Read more about tenure in our glossary page.
Freehold
Key features
- Mature Gardens and Grounds
- Detached Double Garage
- Five Bedrooms
- Two Bathrooms
- Two Reception Rooms
- Farmhouse style Kitchen and Pantry
- 7 acres - Gardens and Pasture
- 2 Agricultural Barns (60 x 40) was built by Michael Thorne & (45 x 20)
- Potential for further residential development (subject to any necessary Planning consents)
- Land and barns can be split
Description
Mileages
Newton Abbot approx. 4.7 miles, Totnes approx. 7.7 miles, Plymouth approx. 29 miles, Exeter approx. 24 miles. (London Paddington via Newton Abbot Train Station approx. 2.15 hours).
Situation
The ever-popular village of Broadhempston offers and ancient Parish Church, noted primary school, community shop and post office and two lovely village inns. A modern village hall supports a range of social activities. The surrounding countryside is attractive and unspoilt and provides excellent opportunities for outdoor pursuits. The historic and celebrated market town of Totnes is about 7 miles and offers an interesting range of small shops, cafes and restaurants, galleries, excellent educational provision and a main line station to London Paddington. The larger market town of Newton Abbot is about 4.7 miles and offers a wide range of amenities. Ashburton - ancient market town and gateway to National Park is approx. 3 miles away. The beautiful South Devon coast and Dartmoor National Park are both within easy motoring distance.
Description
Levaton Farmhouse has been a cherished family home for over 35 years and in its time has been extended to create a super open plan Sitting/Dining area taking in views over the gardens and valley beyond. Offering 5 Bedrooms and further potential to extend up into the loft space (subject to any necessary Planning consents). Set in an elevated position surveying over its own mature gardens and lawns. Particular feature is the vaulted ceiling extension with dual aspect making the most of its position with farmhouse style kitchen with Aga and original tiled floor in the main entrance hall along with marble surround fireplace in the sitting room giving character and a warm feel throughout. The meadow and pastureland attached to the property is gently sloping with detached (60 x 40) agricultural Barn (built by Michael Thorne) and (45 x 20) newer Barn great for the creation of a small holding or equestrian purposes.
Accommodation
Entering under covered veranda into glazed inner porch, opening into the inner hallway with original tiling with doors leading off to the drawing room with bay fronted window and dual aspect with open fireplace and marble surround taking in views over the gardens and valley. Open plan sitting/dining room with vaulted ceiling, velux window and dual aspect making the most of the views over the mature gardens with double doors leading out onto the garden. Marble surround fireplace with inset woodburner. Good size farmhouse kitchen with a range of wooden and undercounter units, dresser style wall hung display cabinet with sliding doors, the original chimney breast with Aga Range and double Belfast sink with mixer taps and views over the rear gardens. Off from the kitchen there is a rear entrance porch with space for coats and boots. Ground Floor has a good utility area with understairs cupboard/additional boot room. Utility thought to be the original pantry with slate/stone...
Stone Outhouses/Workhop
Stone Outhouses to the rear with tap and a granite trough, plenty of storage ideal for workshop or garden equipment. Also, a gardeners' W.C.
Gardens
Farmhouse gardens and outside. The property is approached by its own stone walled entrance with driveway leading to parking for four or five vehicles with detached large garage with electricity and water (potential for conversion subject to the necessary planning permission). To the side and the rear of the property mainly laid to lawns with patio and gravelled terracing to the front enjoying some splendid views over the valley and Denbury Down with brick paved dining area set in the secluded part of the garden enjoying views over the expansive lawns, there are fruit and vegetable growing areas and greenhouse and wildlife area with a spring running down the side with plenty of scope for the green fingered.
Land and Barns
A detached Michael Thorne Barn measuring (60 x 40) built circa 1995 with electricity and mains water, there are two block built calving pens in the barn with concrete yard to the front and an additional more recent Barn (45 x 20) with open front with separate mains water and electricity metered supply. Gate leading out into the meadow and pasture. Thorn Barn - there may be further potential for change of use (subject to any necessary Planning consents), this has not been explored by the current owners.
Services
Main's electricity, private drainage, gas fired boiler (Flo Gas LPG), mains water.
Local Authority
Teignbridge District Council, Forde House, Brunel Road, Newton Abbot. TQ12 4XX.
Directions
Directions from Denbury
From Denbury War Memorial turn left on to West street, continuing out of Denbury for 1.45 miles on Woodland Road passing through Bramble Oak Cross the property is the second on the left.
What3words: snacking.posed.goal
Directions from Totnes
From Totnes take the A381 Newton Abbot road. At Red Post Cross, turn left following the signs to Broadhempston. Turn right at the staggered crossroads Vicarage Cross, on to Houndhead Lane, continue on this road which turn into Wotton Way, at the next cross roads turn left signed Woodland / Broadhempston continue on this road out into the countryside at Knowle Cross turn right signed Pulsford/ Denbury. Continue down the road and the entrance to Levaton Farmhouse is second on the right.
What3words: snacking.posed.goal
Brochures
Property BrochureFull Details- COUNCIL TAXA payment made to your local authority in order to pay for local services like schools, libraries, and refuse collection. The amount you pay depends on the value of the property.Read more about council Tax in our glossary page.
- Band: E
- PARKINGDetails of how and where vehicles can be parked, and any associated costs.Read more about parking in our glossary page.
- Yes
- GARDENA property has access to an outdoor space, which could be private or shared.
- Yes
- ACCESSIBILITYHow a property has been adapted to meet the needs of vulnerable or disabled individuals.Read more about accessibility in our glossary page.
- Ask agent
Denbury, Newton Abbot
NEAREST STATIONS
Distances are straight line measurements from the centre of the postcode- Newton Abbot Station4.4 miles
- Totnes Station4.1 miles
About the agent
Rendells is an independent firm of Auctioneers, Valuers, Surveyors and Estate Agents, with offices located in Newton Abbot, Totnes and Chagford, renowned for the sale and rental of village and country properties throughout Dartmoor and South Devon but with an equally strong reputation for selling and letting homes and commercial property in the principal townships.
The partnership also offers specialist agricultural services including valuation and survey services, livestock marketing,
Notes
Staying secure when looking for property
Ensure you're up to date with our latest advice on how to avoid fraud or scams when looking for property online.
Visit our security centre to find out moreDisclaimer - Property reference 11168911. The information displayed about this property comprises a property advertisement. Rightmove.co.uk makes no warranty as to the accuracy or completeness of the advertisement or any linked or associated information, and Rightmove has no control over the content. This property advertisement does not constitute property particulars. The information is provided and maintained by Rendells, Totnes. Please contact the selling agent or developer directly to obtain any information which may be available under the terms of The Energy Performance of Buildings (Certificates and Inspections) (England and Wales) Regulations 2007 or the Home Report if in relation to a residential property in Scotland.
*This is the average speed from the provider with the fastest broadband package available at this postcode. The average speed displayed is based on the download speeds of at least 50% of customers at peak time (8pm to 10pm). Fibre/cable services at the postcode are subject to availability and may differ between properties within a postcode. Speeds can be affected by a range of technical and environmental factors. The speed at the property may be lower than that listed above. You can check the estimated speed and confirm availability to a property prior to purchasing on the broadband provider's website. Providers may increase charges. The information is provided and maintained by Decision Technologies Limited. **This is indicative only and based on a 2-person household with multiple devices and simultaneous usage. Broadband performance is affected by multiple factors including number of occupants and devices, simultaneous usage, router range etc. For more information speak to your broadband provider.
Map data ©OpenStreetMap contributors.
