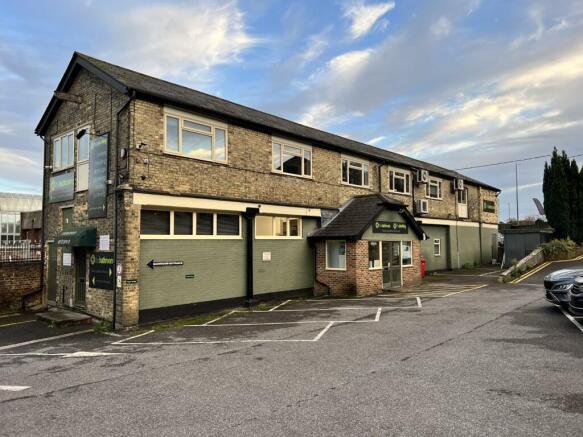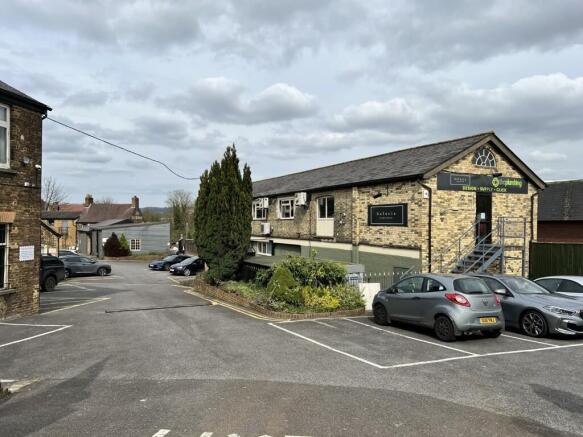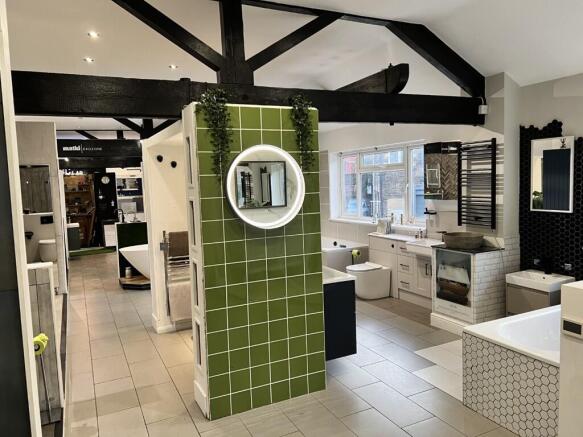Unit 1, The Old Brewery, Buckland Road, Maidstone, Kent, ME16 0DZ
- SIZE AVAILABLE
3,880 sq ft
360 sq m
- SECTOR
Trade counter to lease
Lease details
- Lease available date:
- Ask agent
Key features
- Trade Counter / Business Unit
- 4 Car Parking Spaces
- Popular Mixed Use Estate
- "E" Planning Use Class
- Suitable for alternative uses, subject to necessary consents
- £45,000 per annum
- Edge of Town Centre Location
Description
The Old Brewery is a mixed use, trade counter, light industrial and office complex situated on the edge of Maidstone Town Centre. The property is currently Maidstone Plumbing Centre which is due to relocate and forms a two storey trade counter unit of brick elevations under pitched tiled roof with the trade counter and stores on the ground floor and the first floor offices and large showroom.
The property is located on the A20 London Road/Rocky Hill and Buckland Road giving excellent road frontage and visibility to all traffic heading into Maidstone from the West side of town. The location gives the site has excellent access to Maidstone Town Centre and J6 of the M20 Motorway and wider motorway network. It is also directly opposite Maidstone West Train Station which has direct services to London and Tonbridge.
The property is currently Maidstone Plumbing Centre which is closing due to relocation and forms a two storey trade counter building. The ground floor has central entrance into the trade counter area benefitting from 3.3m floor to ceiling height plus additional stores, kitchenette and ladies and gents wcs. The first floor has an office plus large open plan showroom area. The property has been measured on a Gross Internal Area (GIA) basis as follows:
Ground Floor
Trade Counter / Stores - 183.33 sq m = 1,973 sq ft
First Floor
Office / Showroom - 177.16 sq m = 1,907 sq ft
Total GIA - 360.49 sq m = 3,880 sq ft
Externally there are 4 allocated parking spaces plus shared visitor spaces.
The premises are immediately available by way of a new full repairing and insuring lease for a term to be agreed by negotiation and subject to upward only rent reviews to market rent.
Service charge to cover maintenance and upkeep of common areas.
Trade Counter / Business Unit
4 Car Parking Spaces
Popular Mixed Use Estate
"E" Planning Use Class
Suitable for alternative uses, subject to necessary consents
£45,000 per annum
Edge of Town Centre Location
Brochures
Unit 1, The Old Brewery, Buckland Road, Maidstone, Kent, ME16 0DZ
NEAREST STATIONS
Distances are straight line measurements from the centre of the postcode- Maidstone West Station0.1 miles
- Maidstone Barracks Station0.4 miles
- Maidstone East Station0.5 miles
Notes
Disclaimer - Property reference 202650LH. The information displayed about this property comprises a property advertisement. Rightmove.co.uk makes no warranty as to the accuracy or completeness of the advertisement or any linked or associated information, and Rightmove has no control over the content. This property advertisement does not constitute property particulars. The information is provided and maintained by Sibley Pares Chartered Surveyors, Maidstone. Please contact the selling agent or developer directly to obtain any information which may be available under the terms of The Energy Performance of Buildings (Certificates and Inspections) (England and Wales) Regulations 2007 or the Home Report if in relation to a residential property in Scotland.
Map data ©OpenStreetMap contributors.




