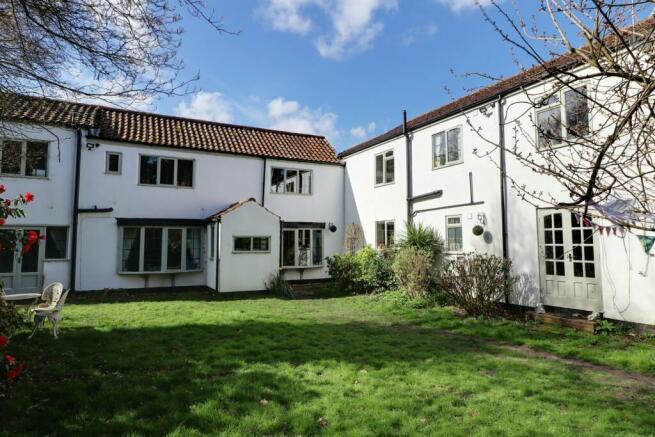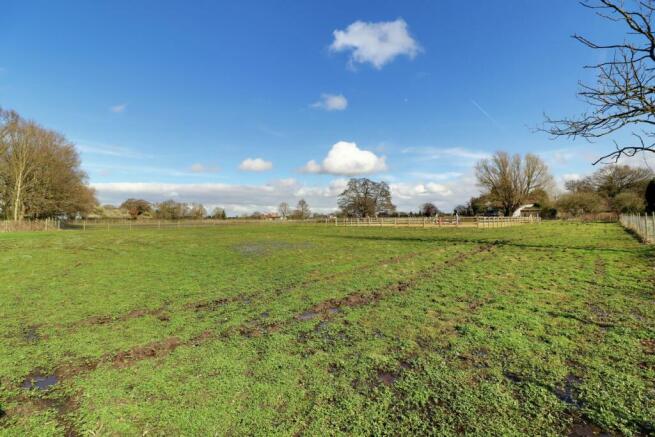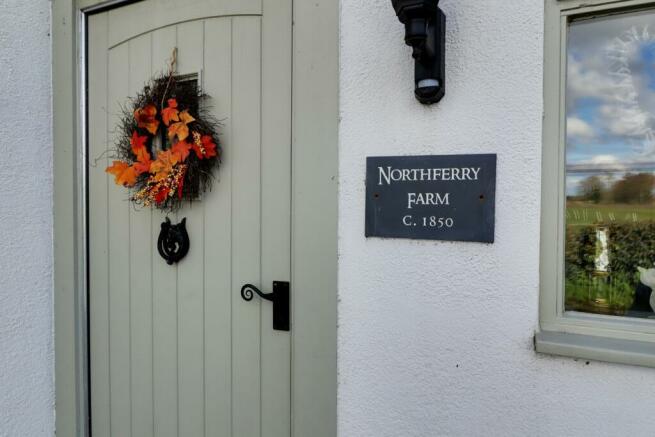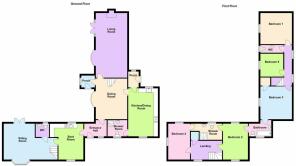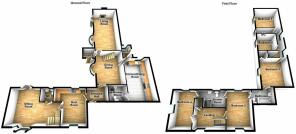
Belshaw Lane, Belton, DN9

- PROPERTY TYPE
Detached
- BEDROOMS
5
- BATHROOMS
3
- SIZE
Ask agent
- TENUREDescribes how you own a property. There are different types of tenure - freehold, leasehold, and commonhold.Read more about tenure in our glossary page.
Freehold
Key features
- A CHARMING DETACHED FARM HOUSE
- PERFECT PACKAGE FOR THE EQUESTRIAN PURCHASER
- CIRCA 6 ACRES
- HIGHLY SOUGHT AFTER VILLAGE SETTING
- FANTASTIC RANGE OF OUTBUILDINGS
- HIGH QUALITY ARENA WITH CONNECTED WATER SUPPLY (20m X 40m)
- EXCELLENT HACKING ROUTES
- 3 RECEPTION ROOMS
- 5 BEDROOMS WITH 3 BATHROOMS
- VIEWING IS ESSENTIAL TO FULLY APPRECIATE
Description
** CIRCA 6 ACRES ** NEWLY BUILT COMPETITION ARENA (20m x 40m) **
‘Northferry Farm’ is a beautiful, render finished detached farmhouse dating back to 1850. Located towards the fringe of the highly desirable village of Belton its idyllic setting is perfect for equestrians.
The farmhouse enjoys a superb range of outbuildings, including five stables. It is set up for equestrians with excellent immediate off road hacking; the perfect location for safe riding.
The accommodation approaches 2250 square feet and offers, if required, the option to accommodate multi-generational living.
Comprising of front entrance hallway, large boot room/utility room, cloakroom, peaceful sitting room with ‘French’ doors to the formal family garden.
The central dining room leads to a large rear living room that benefits from a feature fireplace and further ‘French’ doors to the formal garden.
The open plan country style dining kitchen has a rear entrance porch and a useful ground floor shower room.
The first floor provides 5 generous bedrooms with a family bathroom and separate shower room all accessed from two landings.
To the outside there are private lawned formal gardens with large amounts of parking available, that lead to centrally positioned outbuildings.
The grass laid paddock areas are lined with attractive woodland and are sectioned for rotation with a central high quality competition arena.
The outbuildings briefly comprise of a detached sectional double car garage, open double height hay barn with an internal divide, linked stable block and brick-built workshop.
Offering a truly rare opportunity that must be viewed to be fully appreciated. EPC Rating- F. Council Tax Band; E. For further information or to view please contact our Finest department within our Brigg office on .
FRONT ENTRANCE HALLWAY
2.62m x 1.77m (8' 7" x 5' 10"). With a hardwood entrance door with a patterned leaded window, a hardwood double glazed window and doors through to a utility/boot room and a further door to a formal dining room and inset ceiling spotlights.
FORMAL DINING ROOM
. 3.68m x 4.76m (12' 1" x 15' 7"). Having a broad side hardwood double glazed bow window, attractive wooden flooring, internal doors leading through to the kitchen and main lounge and a traditional straight flight staircase allowing access to the first floor accommodation.
FORMAL MAIN LIVING ROOM
3.68m x 3.68m (12' 1" x 12' 1"). Enjoying a side broad hardwood double glazed bow window, matching French doors with adjoining sidelights allows access to the garden, open floor boards, wall to ceiling coving, feature rustic brick fireplace with inset multi-fuel cast iron stove with oak brick mantel and TV point.
BESPOKE FITTED KITCHEN
3.46m x 5.6m (11' 4" x 18' 4"). Enjoying a dual aspect front and rear hardwood double glazed windows. The kitchen enjoys an extensive range of oak panelled matching low level units, drawer units and wall units with one wall unit having a glazed front, enjoying a complementary patterned worktop that provides space for a range cooker with overhead stainless steel canopied extractor, built-in Belfast ceramic sink unit, tiled effect flooring, gas fired central heating boiler and doors through to;
GROUND FLOOR SHOWER ROOM
2.3m x 1.89m (7' 7" x 6' 2"). Having a front hardwood double glazed window with patterned glazing, a three piece suite in white comprising a low flush WC, pedestal wash hand basin, corner fitted shower cubicle with overhead electric shower and glazed screen, slate effect flooring and tiling to walls.
REAR ENTRANCE
Has a side hardwood entrance door with a patterned leaded glazed window, rear hardwood double glazed window, tiled effect flooring.
LARGE BOOT ROOM
2.91m x 4.19m (9' 7" x 13' 9"). Enjoys a dual aspect with front and rear hardwood double glazed windows, providing a range of white fronted base, drawer and units with a patterned worktop incorporates a one and a half bowl sink unit with a drainer to the side and block mixer tap, fluorescent ceiling strip light and a door leads through to;
PLEASANT SITTING ROOM
3.63m x 4.18m (11' 11" x 13' 9"). Having a dual aspect with front hardwood double glazed bay window, rear French doors allowing access to the garden, staircase allowing access to the first floor accommodation and doors to;
CLOAKROOM
1.56m x 1.5m (5' 1" x 4' 11"). Having rear hardwood double glazed window with patterned leaded glazing, a two piece suite in white comprising a low flush WC and pedestal wash hand basin with tiled splash backs.
FIRST FLOOR LANDING
Has two side hardwood double glazed windows, wall to ceiling coving and loft access.
LANDING TOILET
With side hardwood double glazed window with patterned glazing, a two piece suite in white comprises a low flush WC, pedestal wash hand basin with a storage cabinet beneath and tiled splash backs and wooden effect cushioned flooring.
DOUBLE BEDROOM 3
3.67m x 3.69m (12’ 0” x 12’ 1”). Having a side hardwood double glazed window, built-in over the stairs storage, wall to ceiling coving and doors through to a central family bathroom.
DOUBLE BEDROOM 4
2.65m x 4.15m (8’ 8” x 13’ 7”). Having a dual aspect with rear and side hardwood double glazed window, door through to the landing and fitted wardrobes.
BEDROOM 5
2.68m x 2.65m (8’ 10” x 8’ 8”). With side hardwood double glazed window and wall to ceiling coving.
SECOND LANDING
2.2m x 3.62m (7' 3" x 11' 11"). Having a front hardwood double glazed window, with access from the sitting room, built-in airing cupboard and loft access.
CENTRAL FAMILY BATHROOM
2.64m x 1.78m (8’ 8” x 5’ 10”). Having a front hardwood double glazed window with patterned glazing, a three piece suite comprising a low flush WC, pedestal wash hand basin, panelled bath with overhead electric shower, wood effect flooring, tiled walls, clad effect finish to ceiling and an internal door leads through to bedroom 2.
SHOWER ROOM
3.58m x 1.89m (11’9” x 6’ 2”). Having a rear hardwood double glazed window with patterned glazing, enjoying a three piece suite comprising a low flush WC, pedestal wash hand basin, corner fitted shower cubicle with overhead electric shower, tiled walls and glazed screen, stylish cushioned flooring and doors through to bedroom 4.
MASTER BEDROOM 1
3.65m x 3.61m (12' 0" x 11' 10")
DOUBLE BEDROOM 2
2.92m x 4.19m (9' 7" x 13' 9")
GROUNDS
The property is located within one of the villages finest positions offering a tranquil self-contained equestrian lifestyle available for immediate occupation both for a family and associated animals. Entered via a traditional five bar timber gate and onto an extensive driveway that leads to a vast parking area that can accommodate a multitude of domestic and commercial vehicles and offering excellent privacy and leads to the range of outbuildings. The property provides two excellent grass paddocks being well fenced and with a central fenced competition arena that has water measuring 20m x 40m (65' 7" x 131' 3").
Brochures
Brochure 1Brochure 2- COUNCIL TAXA payment made to your local authority in order to pay for local services like schools, libraries, and refuse collection. The amount you pay depends on the value of the property.Read more about council Tax in our glossary page.
- Band: E
- PARKINGDetails of how and where vehicles can be parked, and any associated costs.Read more about parking in our glossary page.
- Yes
- GARDENA property has access to an outdoor space, which could be private or shared.
- Yes
- ACCESSIBILITYHow a property has been adapted to meet the needs of vulnerable or disabled individuals.Read more about accessibility in our glossary page.
- Ask agent
Belshaw Lane, Belton, DN9
NEAREST STATIONS
Distances are straight line measurements from the centre of the postcode- Crowle Station3.1 miles
- Althorpe Station4.9 miles
About the agent
Paul Fox Estate Agents your LOCAL Independent Estate Agents!
So what makes us different from other agents in the North Lincolnshire?
Paul Fox Estate Agents is a Local Independent Estate Agent established by in 1991 by Mr Paul Fox, being born and raised in the area of Scunthorpe and being a fully qualified Chartered Surveyor by 1985.
With a great understanding, wealth of knowledge,
Industry affiliations



Notes
Staying secure when looking for property
Ensure you're up to date with our latest advice on how to avoid fraud or scams when looking for property online.
Visit our security centre to find out moreDisclaimer - Property reference 27430354. The information displayed about this property comprises a property advertisement. Rightmove.co.uk makes no warranty as to the accuracy or completeness of the advertisement or any linked or associated information, and Rightmove has no control over the content. This property advertisement does not constitute property particulars. The information is provided and maintained by Paul Fox, Brigg. Please contact the selling agent or developer directly to obtain any information which may be available under the terms of The Energy Performance of Buildings (Certificates and Inspections) (England and Wales) Regulations 2007 or the Home Report if in relation to a residential property in Scotland.
*This is the average speed from the provider with the fastest broadband package available at this postcode. The average speed displayed is based on the download speeds of at least 50% of customers at peak time (8pm to 10pm). Fibre/cable services at the postcode are subject to availability and may differ between properties within a postcode. Speeds can be affected by a range of technical and environmental factors. The speed at the property may be lower than that listed above. You can check the estimated speed and confirm availability to a property prior to purchasing on the broadband provider's website. Providers may increase charges. The information is provided and maintained by Decision Technologies Limited. **This is indicative only and based on a 2-person household with multiple devices and simultaneous usage. Broadband performance is affected by multiple factors including number of occupants and devices, simultaneous usage, router range etc. For more information speak to your broadband provider.
Map data ©OpenStreetMap contributors.
