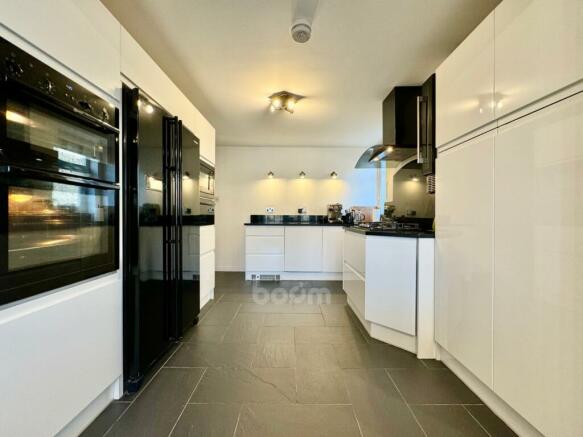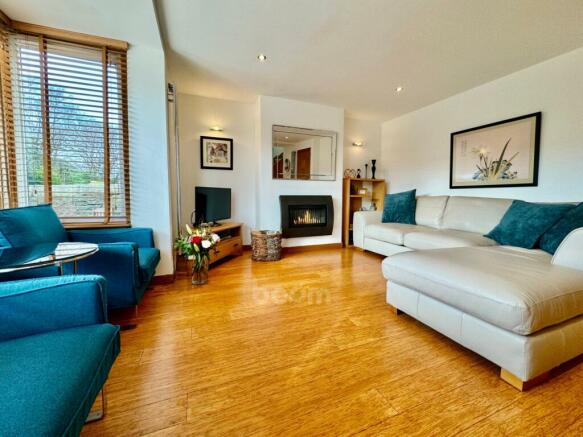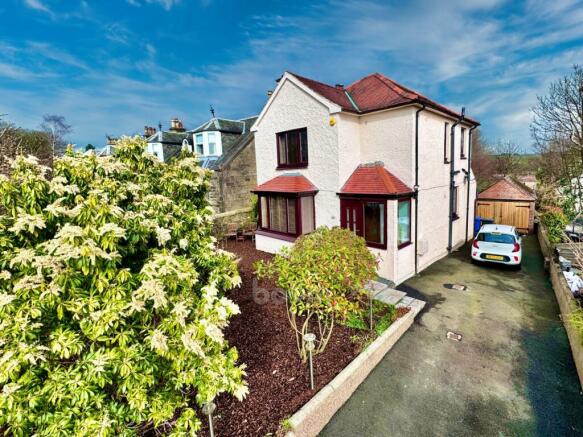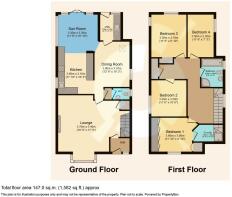
10A Barrmill Road, Beith

- PROPERTY TYPE
Detached
- BEDROOMS
4
- BATHROOMS
3
- SIZE
Ask agent
- TENUREDescribes how you own a property. There are different types of tenure - freehold, leasehold, and commonhold.Read more about tenure in our glossary page.
Freehold
Key features
- EXCEPTIONAL DETACHED VILLA BOASTING FAVOURABLE BEITH ADDRESS
- IMPRESSIVE FAMILY LOUNGE / GENEROUS PROPORTIONS THROUGHOUT
- ULTRA-MODERN BREAKFASTING KITCHEN / INTEGRATED APPLIANCES / UTILITY ROOM
- CHARMING REAR FACING SUNROOM / SEPARATE DINING ROOM
- FOUR GENEROUSLY PROPORTIONED DOUBLE BEDROOMS
- PRISTINE FOUR-PIECE BATHROOM / EN-SUITE SHOWER ROOM WITH STEAM ROOM SHOWER / GROUND FLOOR W.C
- EXTENSIVE, BEAUTIFULLY LANDSCAPED REAR GARDEN
- MULTICAR DRIVEWAY (4+ VEHICLES) / DETACHED GARAGE
- ONE-OF-A-KIND FAMILY HOME / OCCUPYING A SUBSTANTIAL PLOT
- IN DEPTH HD PROPERTY VIDEO TOUR AVAILABLE
Description
** NEW COMPETITIVE ASKING PRICE ** WALK-IN CONDITION ** HIGH-SPECIFICATION BREAKFASTING KITCHEN ** FOUR DOUBLE BEDROOMS ** EXTENSIVE GARDENS TO FRONT & REAR **. Please contact your personal estate agents, The Property Boom, for much more information and a copy of the Home Report.
Nestled within the highly sought-after Barrmill Road, No.10a stands as an impressive, detached villa, occupying a substantial plot and presented in true walk-in condition. Situated within the ever-popular Beith locale, it enjoys the convenience of being within walking distance to Beith Primary School, shops, cafes and public transport links.
THESE PARTICULARS ARE ISSUED IN GOOD FAITH BUT DO NOT CONSTITUTE REPRESENTATIONS OF FACT OR FORM PART OF ANY OFFER OR CONTRACT.
Ground Floor Dimensions
Lounge
5.7m x 5.4m - 18'8" x 17'9"
Kitchen
3.6m x 3.1m - 11'10" x 10'2"
Dining Room
3.8m x 3.1m - 12'6" x 10'2"
Utility
2.5m x 1.8m - 8'2" x 5'11"
Ground Floor W.C
1.2m x 1.1m - 3'11" x 3'7"
Sun Room
3.5m x 3.3m - 11'6" x 10'10"
First Floor Dimensions
Bedroom One
3.6m x 3m - 11'10" x 9'10"
Bedroom Two
3.5m x 3.2m - 11'6" x 10'6"
Bedroom Three
3.5m x 2.7m - 11'6" x 8'10"
Bedroom Four
3.5m x 2.2m - 11'6" x 7'3"
Bedroom One Ensuite
1.5m x 1.8m - 4'11" x 5'11"
Bathroom
2.6m x 1.9m - 8'6" x 6'3"
Brochures
Brochure- COUNCIL TAXA payment made to your local authority in order to pay for local services like schools, libraries, and refuse collection. The amount you pay depends on the value of the property.Read more about council Tax in our glossary page.
- Band: E
- PARKINGDetails of how and where vehicles can be parked, and any associated costs.Read more about parking in our glossary page.
- Yes
- GARDENA property has access to an outdoor space, which could be private or shared.
- Yes
- ACCESSIBILITYHow a property has been adapted to meet the needs of vulnerable or disabled individuals.Read more about accessibility in our glossary page.
- Ask agent
10A Barrmill Road, Beith
NEAREST STATIONS
Distances are straight line measurements from the centre of the postcode- Glengarnock Station1.8 miles
- Lochwinnoch Station2.7 miles
- Dalry Station4.3 miles
About the agent
A dedicated, enthusiastic team to sell your home !
We make sure your property stands out from the crowd.
We
BRING YOUR PROPERTY TO LIFE with our HD Property Video Tours.
At The Property Boom, we work harder to make sure your property sells quickly and at a great price.
Fixed Fees
We Charge Zero Commission
Flexible Payments for every budget
No Upfront Fee Options
Pay Monthly Opt
Industry affiliations


Notes
Staying secure when looking for property
Ensure you're up to date with our latest advice on how to avoid fraud or scams when looking for property online.
Visit our security centre to find out moreDisclaimer - Property reference 10425529. The information displayed about this property comprises a property advertisement. Rightmove.co.uk makes no warranty as to the accuracy or completeness of the advertisement or any linked or associated information, and Rightmove has no control over the content. This property advertisement does not constitute property particulars. The information is provided and maintained by The Property Boom Ltd, Glasgow. Please contact the selling agent or developer directly to obtain any information which may be available under the terms of The Energy Performance of Buildings (Certificates and Inspections) (England and Wales) Regulations 2007 or the Home Report if in relation to a residential property in Scotland.
*This is the average speed from the provider with the fastest broadband package available at this postcode. The average speed displayed is based on the download speeds of at least 50% of customers at peak time (8pm to 10pm). Fibre/cable services at the postcode are subject to availability and may differ between properties within a postcode. Speeds can be affected by a range of technical and environmental factors. The speed at the property may be lower than that listed above. You can check the estimated speed and confirm availability to a property prior to purchasing on the broadband provider's website. Providers may increase charges. The information is provided and maintained by Decision Technologies Limited. **This is indicative only and based on a 2-person household with multiple devices and simultaneous usage. Broadband performance is affected by multiple factors including number of occupants and devices, simultaneous usage, router range etc. For more information speak to your broadband provider.
Map data ©OpenStreetMap contributors.





