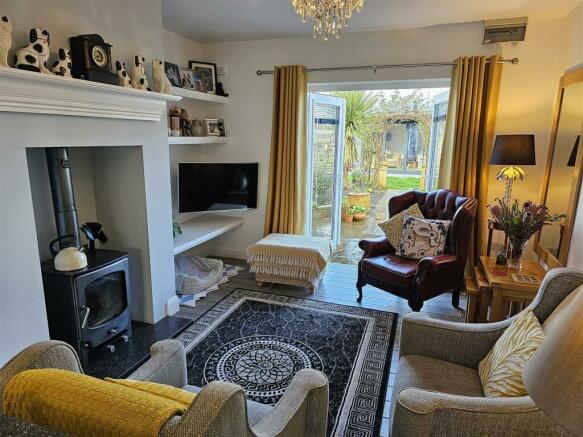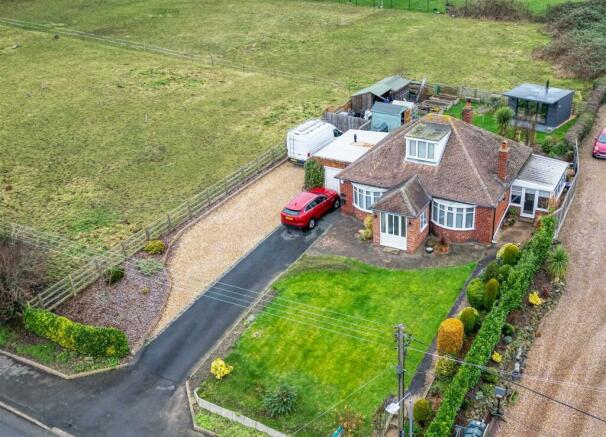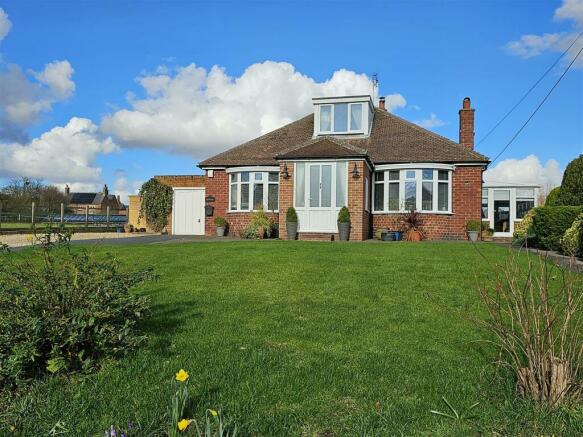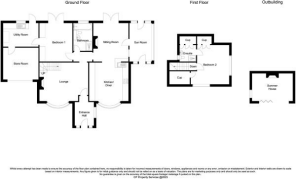High Street, Newark
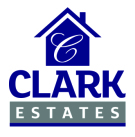
- PROPERTY TYPE
Detached Bungalow
- BEDROOMS
2
- BATHROOMS
2
- SIZE
Ask agent
- TENUREDescribes how you own a property. There are different types of tenure - freehold, leasehold, and commonhold.Read more about tenure in our glossary page.
Freehold
Key features
- Stunning Two Bed Detached
- Dorma Bungalow
- Lounge
- Contemporary Kitchen / Diner
- Informal Lounge
- Sun Room
- Modern Bathroom & En Suite
- Summer House
- Large Gardens
- EPC Grade D
Description
This beautifully presented detached Dorma bungalow has everything to offer; contemporary living, elegance, space, outside living, gardens with views....... what more can one want?
This property really must be viewed to appreciate the accommodation on offer.
Description - This immaculate contemporary style two double bedroom detached dormer style bungalow on the edge of the popular village of East Markham is a MUST view property to appreciate all that is on offer.
The property benefits from a front aspect living room, dual aspect kitchen dining room leading into a sunroom and a first floor bedroom and bathroom. In addition, there is a double bedroom to the first floor with a shower room ensuite. Green Banks is situated on an extended plot with generous front, side and rear gardens. There is a divided garage as well as parking for several vehicles with plenty of scop to extend subject to planning.
Entrance - 10'5" x 6'6" - A warm inviting hallway invites you into Green Banks with carpet, double radiator light sockets leading through into the formal lounge.
Formal Lounge - 5.16m x 3.92m (16'11" x 12'10") - As you step into the contemporary lounge, you're greeted by a sense of modern elegance. The space is defined by its open layout, with a seamless flow between different functional areas of this stunning property which displays a touch of sophistication. The more formal lounge has a a front facing large bay window that allows natural light to flood the space during the day, creating a bright and airy atmosphere., with a centre feature of a sand stone fire place with matching hearth, carpet, radiator with radiator cover, period style skirtings, stairs to first floor landing, TV and telephone points.
Kitchen / Diner - 3.89m x 3.30m (12'9 x 10'10) - The modern white kitchen greets you with a sense of spaciousness and brightness. The walls are painted in crisp, pure white, creating a canvas that reflects natural and artificial light, making the room feel airy and open. The cabinetry is typically minimalist and streamlined, featuring flat-panel doors with hidden hardware for a clean and seamless look. The cabinets are finished in a white gloss lacquer with soft closing doors and drawers adding to the overall sleekness of the space. 1 ¼ sink drainer unit with mixer filter tap, integrated dishwasher, four ring Bosch induction hob with extractor above set into fireplace recess., built in Bosch oven and grill, space for upright American style fridge freezer with ample of working surfaces with matching upstands. Tiled flooring, recessed lighting is carefully curated to enhance both functionality and aesthetics with a bay window to the front aspect.
Informal Lounge - 3.89m x 3.56m (12'9 x 11'8) - The informal lounge immediately gives a sense of relaxation wash over you. The space is characterized by its laid-back atmosphere and rustic charm, providing a cosy retreat from the hustle and bustle of everyday life. The focal point of the lounge is the multi fuel burner with a raised hearth and wood mantle above, situated in the center of the room. The crackling fire emanates a gentle heat, casting a soft glow that dances across the walls and floor, creating a warm and inviting ambiance , porcelain flooring, recessed shelving with TV points and radiator with TRV. The room benefits from Upvc French doors overlooking the beautiful well established garden and Oak door leading into the sun room.
Sun Room - 4.19m x 2.51m (13'9 x 8'3) - Leading through the wood glazed door onto the continuation of the Amtico flooring leads you into the sun room which is built on a dwarf brick wall. The architecture of the sunroom is characterized by its emphasis on transparency and openness, with walls predominantly made of glass, with blinds providing unobstructed views of the surrounding landscape and garden.
Master Bedroom - 3.91m x 2.74m (12'10 x 9'0) - A rear facing bedroom with Upvc French doors overlooking the garden whilst sipping that morning cuppa, feature wall of panelled wall. TV and telephone points. Full range of fitted wardrobes with sliding dark mirrored doors with ample hanging and shelving space.
Ground Floor Bathroom - 2.87m x 1.91m (9'5 x 6'3) - A stunning bathroom with a four piece white suite comprising of a full width panel enclosed bath with contemporary mixer tap/handheld shower attachment, vanity unit with inset sink with mixer tap, low level wc with dark grey cupboards, matching wall mounted cupboard and mirror fronted medicine cabinet. The bathroom also benefits from a walk in shower cubicle with glazed screen, gravity fed shower with handheld attachment with shower head, part tiled walls, anthracite towel rail radiator and recessed lighting with rear facing Upvc window with blind.
Utility Room - 3.43m x 2.36m (11'3 x 7'9) - The utility room is typically located near the garage and back entrance of the house, providing easy access from areas where daily activities often occur. However, this property has a hidden gem, although there is a rear facing solid wood door or through the front of the garage and has a rear facing Upvc window.. Double base unit with single stainless steel sink drainer unit with mixer tap., space and plumbing for washing machine and tumble dryer. Additional range of dove grey handle less soft close cupboards, floor mounted Grant oil fired central heating boiler and accompanying Tempest hot water cylinder with filter. Central heating programmer, recessed lighting.
Bedroom Two - 3.96m x 3.89m (13'0 x 12'9) - The second double bedroom is the dormer bedroom, where you're immediately struck by its unique architectural features and inviting atmosphere. The room is nestled within the upper level of the house, with sloping ceilings and walls that follow the shape of the roofline, creating a cosy and intimate ambiance. To enhance the functionality of the dormer bedroom, thoughtful design elements such as built-in storage solutions have been accounted for in abundance. A front aspect double glazed Upvc window and spot lights allow the room to be bright and airy. Electric points and TV aerial.
En Suite - The en suite comprises of a corner fitted shower cubicle with aqua boarding, electric shower, glazed screen, vanity unit with inset sink and cupboards and drawers below, low level wc with the benefit of an additional range of shelving/airing cupboard, ceramic tiled walls, ceramic tiled floor and chrome towel rail radiator.
Outside - This plot benefits from additional land having been purchased to provide a good size garden and is predominantly lawned with sculptured edges, shrub and flower borders to the front. There is a path leading to the side of the property with established shrub, flower beds and borders and laurel hedging providing screening, long driveway providing parking for several vehicles with an additional pebbled area for parking with raised barked area and shrubs., block paved herringbone style front patio/path, external lighting and attached garage / store room with an up and over door, power and light. Side wooden gate giving access to the rear garden.
The rear garden has a full width paved patio with raised brick edged shrub, flower beds and borders, external lighting and water supply. There is a timber shed, timber workshop, log store and aluminium greenhouse. The gardens are an attractive feature of the property with a good area of lawn, raised soft fruit and vegetable patches and rose pergola leading to an additional part of the garden which leads to the summer house.
Summer House - A composite wood effect summer house is a great addition to this property with its charm and quaint retreat designed for relaxation and enjoyment during the warmer months of the year, however, this room can be used all year round due to it having the feature of a log burner, power, light and raised decking and bi fold doors to the front. This room would make an ideal home office, reading / gaming room or purely a relaxation room.
Additional Benefits - The property is with in the catchment area for Tuxford Academy and within walking distance to East Markham Primary school, hairdressers and local Public House and Village Hall. The property is oil central heating with the oil tank located in the rear garden.
Disclaimer - 1. MONEY LAUNDERING REGULATIONS: Intending purchasers will be asked to produce identification documentation at a later stage and we would ask for your co-operation in order that there will be no delay in agreeing the sale.
2. General: While we endeavour to make our sales particulars fair, accurate and reliable, they are only a general guide to the property and, accordingly, if there is any point which is of particular importance to you, please contact the office and we will be pleased to check the position for you, especially if you are contemplating travelling some distance to view the property.
3. Measurements: These approximate room sizes are only intended as general guidance. You must verify the dimensions carefully before ordering carpets or any built-in furniture.
4. Services: Please note we have not tested the services or any of the equipment or appliances in this property, accordingly we strongly advise prospective buyers to commission their own survey or service reports before finalising their offer to purchase.
5. THESE PARTICULARS ARE ISSUED IN GOOD FAITH BUT DO NOT CONSTITUTE REPRESENTATIONS OF FACT OR FORM PART OF ANY OFFER OR CONTRACT. THE MATTERS REFERRED TO IN THESE PARTICULARS SHOULD BE INDEPENDENTLY VERIFIED BY PROSPECTIVE BUYERS OR TENANTS. NEITHER Clark Estates OR ANY OF ITS EMPLOYEES OR AGENTS HAS ANY AUTHORITY TO MAKE OR GIVE ANY REPRESENTATION OR WARRANTY WHATEVER IN RELATION TO THIS PROPERTY.
Brochures
High Street, NewarkBrochure- COUNCIL TAXA payment made to your local authority in order to pay for local services like schools, libraries, and refuse collection. The amount you pay depends on the value of the property.Read more about council Tax in our glossary page.
- Band: C
- PARKINGDetails of how and where vehicles can be parked, and any associated costs.Read more about parking in our glossary page.
- Yes
- GARDENA property has access to an outdoor space, which could be private or shared.
- Yes
- ACCESSIBILITYHow a property has been adapted to meet the needs of vulnerable or disabled individuals.Read more about accessibility in our glossary page.
- Ask agent
High Street, Newark
NEAREST STATIONS
Distances are straight line measurements from the centre of the postcode- Retford Station5.0 miles
- Retford Station5.0 miles
About the agent
Clark Estates is a family run Company with over 20 years experience in the Industry serving local people in and around Tuxford and the surrounding areas. Priding our selves on excellent communication with our vendors and landlords.
Notes
Staying secure when looking for property
Ensure you're up to date with our latest advice on how to avoid fraud or scams when looking for property online.
Visit our security centre to find out moreDisclaimer - Property reference 32979750. The information displayed about this property comprises a property advertisement. Rightmove.co.uk makes no warranty as to the accuracy or completeness of the advertisement or any linked or associated information, and Rightmove has no control over the content. This property advertisement does not constitute property particulars. The information is provided and maintained by Clark Estates, Retford. Please contact the selling agent or developer directly to obtain any information which may be available under the terms of The Energy Performance of Buildings (Certificates and Inspections) (England and Wales) Regulations 2007 or the Home Report if in relation to a residential property in Scotland.
*This is the average speed from the provider with the fastest broadband package available at this postcode. The average speed displayed is based on the download speeds of at least 50% of customers at peak time (8pm to 10pm). Fibre/cable services at the postcode are subject to availability and may differ between properties within a postcode. Speeds can be affected by a range of technical and environmental factors. The speed at the property may be lower than that listed above. You can check the estimated speed and confirm availability to a property prior to purchasing on the broadband provider's website. Providers may increase charges. The information is provided and maintained by Decision Technologies Limited. **This is indicative only and based on a 2-person household with multiple devices and simultaneous usage. Broadband performance is affected by multiple factors including number of occupants and devices, simultaneous usage, router range etc. For more information speak to your broadband provider.
Map data ©OpenStreetMap contributors.
