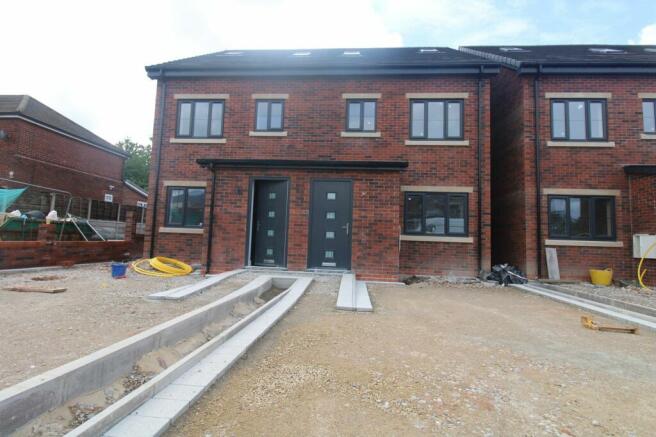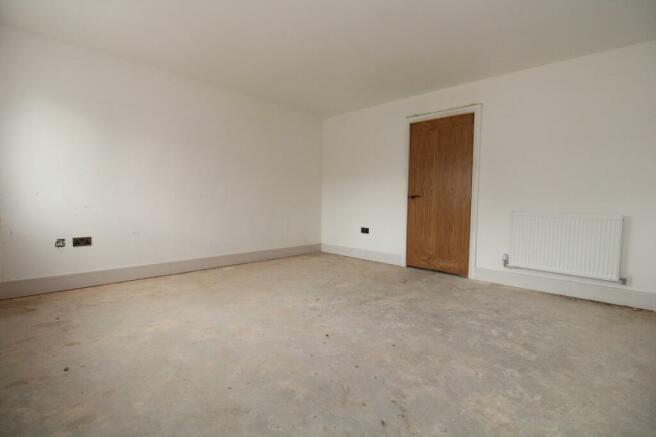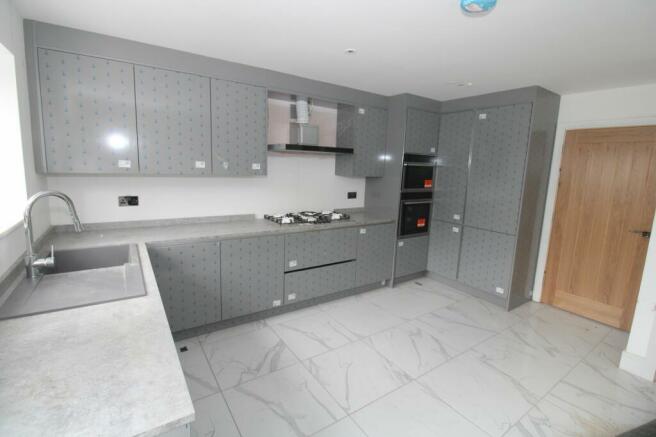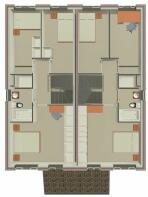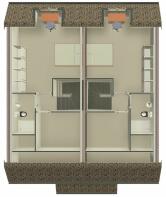Taunton Road, Ashton Under Lyne, OL7

- PROPERTY TYPE
Town House
- BEDROOMS
4
- BATHROOMS
2
- SIZE
Ask agent
- TENUREDescribes how you own a property. There are different types of tenure - freehold, leasehold, and commonhold.Read more about tenure in our glossary page.
Freehold
Key features
- **EXECUTIVE NEW BUILD**
- BEDROOM FIVE/STUDY
- HIGH GLOSS KITCHEN WITH INTEGRATED APPLIANCES
- PORCELAIN TILED FLOORING
- OFF ROAD PARKING
- SOUGHT AFTER LOCATION
- DOWNSTAIRS W.C
- THREE BATHROOMS
- PORCELAIN PATIO AND LAWNED REAR GARDEN WITH SHED
Description
The townhouse boasts four spacious bedrooms, providing ample space for a growing family or those seeking additional room for guests. However, if you require a dedicated home office or study area, the fifth bedroom offers the perfect solution. With three stylish bathrooms, mornings will be a breeze as you indulge in the utmost convenience and comfort.
Outdoor enthusiasts will fall in love with the generous outside space that this property has to offer. With off-road parking, you can rest assured that your vehicle will be safe and secure. From the moment you step outside, you will be greeted by an inviting porcelain patio, ideal for hosting gatherings or simply basking in the sun. The meticulously manicured lawned rear garden is a true oasis, providing a tranquil retreat from the hustle and bustle of daily life. Featuring a practical shed, storage will never be an issue.
Catering to the needs of the modern homeowner, this property also includes an EV charging point, ensuring that you can effortlessly transition to a greener lifestyle. Additionally, the front drive encompasses two parking bays, allowing for convenience and ease when it comes to parking. With a boundary wall and dividing hedge, privacy is assured, allowing you to enjoy your outdoor space in complete serenity.
The attention to detail is evident throughout, with extended porcelain paving adorning the patio, creating an exquisite backdrop for memorable al fresco dining experiences. Alongside the patio, wooden storage sheds provide an abundance of space for all your gardening needs. The remainder of the gardens is thoughtfully landscaped with lush green turf, blending seamlessly with the natural surroundings.
In summary, this four-bedroom townhouse is a premium haven that offers the perfect balance of luxury, style, and functionality. With its enviable location, high gloss kitchen, stunning porcelain tiling, and ample outside space, this property is a dream come true for those seeking a modern and elegant home. Don't miss the opportunity to make this executive new build your own and indulge in the epitome of refined living.
FRONT PORCH
1.65m x 1.5m
Built in Wardrobes Storage
LOUNGE
4.3m x 4.15m
DOWNSTAIRS WC
1.1m x 1.5m
KITCHEN/DINING
4.5m x 4.3m
Porcelain Tiling to the Floor, Fully Fitted Premium Handless Gloss Kitchen Inc the following appliances: Integrated Fridge Freezer, Integrated Dishwasher, Double Oven, 5 Burner Gas hob, Cooker Hood.
UTILITY ROOM
1.5m x 1.55m
Utility Room Houses the boiler and there is space for a Washing Machine and Dyer
BEDROOM ONE
4.3m x 4.15m
FAMILY BATHROOM
3.2m x 1.5m
Fully tiled 4 Piece Bathroom Suite Inc: Bath, Wall Hung Cabinet, Toilet, Illuminated Mirror and Shower.
BEDROOM TWO
4.5m x 2.1m
BEDROOM THREE
4.5m x 2.1m
BEDROOM FOUR
4.3m x 4.8m
STUDY/BEDROOM FIVE
3m x 2.5m
FAMILY BATHROOM 2
3.1m x 1.2m
Full Tiled 3 Piece Bathroom Suite Inc: Shower, Toilet and Wall Hung Basin.
DISCLAIMER
We endeavour to make our sales particulars accurate and reliable, however, they do not constitute or form part of an offer or any contract and none is to be relied upon as statements of representation or fact. Any services, systems and appliances listed in this specification have not been tested by us and no guarantee as to their operating ability or efficiency is given. All measurements have been taken as a guide to prospective buyers only and are not precise. Please be advised that some of the particulars may be awaiting vendor approval. If you require clarification or further information on any points, please contact us, especially if you are travelling some distance to view. Fixtures and fittings other than those mentioned are to be agreed with the seller.
Front Garden
EV charging Point, 2 Parking Bays in the front Drive including a Boundary Wall and Dividing Hedge
Rear Garden
Extended Porcelain Paving to the Patio, Wooden Storage Sheds and Turf to the remainder of the Gardens
- COUNCIL TAXA payment made to your local authority in order to pay for local services like schools, libraries, and refuse collection. The amount you pay depends on the value of the property.Read more about council Tax in our glossary page.
- Ask agent
- PARKINGDetails of how and where vehicles can be parked, and any associated costs.Read more about parking in our glossary page.
- Yes
- GARDENA property has access to an outdoor space, which could be private or shared.
- Rear garden,Front garden
- ACCESSIBILITYHow a property has been adapted to meet the needs of vulnerable or disabled individuals.Read more about accessibility in our glossary page.
- Ask agent
Energy performance certificate - ask agent
Taunton Road, Ashton Under Lyne, OL7
NEAREST STATIONS
Distances are straight line measurements from the centre of the postcode- Ashton-under-Lyne Station0.7 miles
- Guide Bridge Station1.7 miles
- Audenshaw Tram Stop1.8 miles
About the agent
Alex Jones Sales & Lettings are a local, independent agency who combine traditional estate agent values with cutting-edge technology and a fresh, modern approach. Our service offers a unique mix of professional expertise with a personal touch that places our clients at the heart of everything we do. Made up of friends and family, our team share a passion for property and expert knowledge of the local area that allows us to provide the best possible service at highly competitive rates.
Industry affiliations

Notes
Staying secure when looking for property
Ensure you're up to date with our latest advice on how to avoid fraud or scams when looking for property online.
Visit our security centre to find out moreDisclaimer - Property reference f809d8b1-b7f4-4631-b148-87edf89ba78c. The information displayed about this property comprises a property advertisement. Rightmove.co.uk makes no warranty as to the accuracy or completeness of the advertisement or any linked or associated information, and Rightmove has no control over the content. This property advertisement does not constitute property particulars. The information is provided and maintained by Alex Jones Estate Agents, Ashton Under Lyne. Please contact the selling agent or developer directly to obtain any information which may be available under the terms of The Energy Performance of Buildings (Certificates and Inspections) (England and Wales) Regulations 2007 or the Home Report if in relation to a residential property in Scotland.
*This is the average speed from the provider with the fastest broadband package available at this postcode. The average speed displayed is based on the download speeds of at least 50% of customers at peak time (8pm to 10pm). Fibre/cable services at the postcode are subject to availability and may differ between properties within a postcode. Speeds can be affected by a range of technical and environmental factors. The speed at the property may be lower than that listed above. You can check the estimated speed and confirm availability to a property prior to purchasing on the broadband provider's website. Providers may increase charges. The information is provided and maintained by Decision Technologies Limited. **This is indicative only and based on a 2-person household with multiple devices and simultaneous usage. Broadband performance is affected by multiple factors including number of occupants and devices, simultaneous usage, router range etc. For more information speak to your broadband provider.
Map data ©OpenStreetMap contributors.
