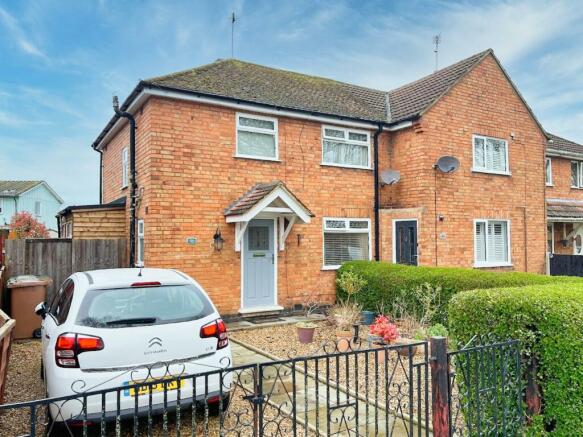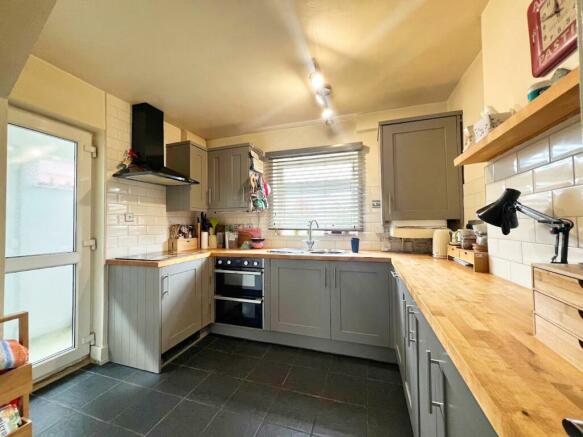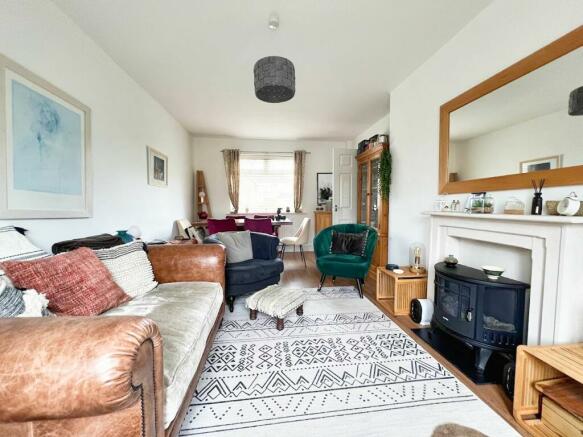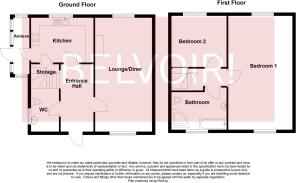
Rowlett Road, Corby, NN17

- PROPERTY TYPE
Terraced
- BEDROOMS
2
- BATHROOMS
1
- SIZE
Ask agent
- TENUREDescribes how you own a property. There are different types of tenure - freehold, leasehold, and commonhold.Read more about tenure in our glossary page.
Freehold
Key features
- CLOSE TO LOCAL SCHOOLS
- DRIVEWAY
- WALKING DISTANCE TO SHOPS
- UPGRADED KITCHEN
- FRONT & REAR GARDENS
- 2 DOUBLE BEDROOMS
- LLOYDS AREA OF CORBY
- WELL PRESENTED
Description
Pleasantly located on the desirable Lloyds area of the town is this immaculately presented 2 bedroom home. The accommodation comprises to the ground floor an entrance hall, ground floor cloaks/WC, a good sized living/dining room, an upgraded and modern kitchen with real wood work surfaces with plenty of storage solutions and a handy side annexe which could be also used as a utility area.
To the first floor there are 2 double bedrooms with the master being a large oversized room. This room could be easily converted into two double rooms (subject to the relevant planning/building regulations) and is ideal for those who need an extra bedroom.
Outside to the front there is a driveway enclosed behind iron gates and hedges which adds a degree of privacy to the front of the property. There is also a front garden area which is gravelled and ideal for pot plants which will add an array of colour to this already well presented space.
The rear garden has been carefully maintained and includes flagstone paving areas as well as a gravel seating area to the rear. The lawn area is well manicured and is surrounded by borders with a mixture of mature plants and bushes. The garden is fully fence enclosed.
EPC rating: D. Tenure: Freehold,Entrance Hall
Composite door to the front, doors to WC/Cloaks, kitchen & living area, stairs rising to the first floor, radiator.
Living/Dining Room
5.55m x 3.05m (18'2" x 10'0")
Windows to the front and back as well as radiators to the front and back. Laminate flooring, feature fire surround.
Cloaks/WC
Window to the side, low level WC, pedestal hand sink, plumbing for washing machine, radiator.
Kitchen
3.24m x 3.00m (10'7" x 9'10")
Window to the rear. Upgraded kitchen with a good range of wall and base units with a beech wood work surface over, a tall pantry cupboard, under stair storage cupboard, integrated dishwasher, induction hob, built in double oven, stainless steel sink and drainer, extractor, door to the side annexe.
Side Annexe
Door to the side, windows around the top of the wall, extractor carries out from the annexe, vent installed.
First Floor Landing
A feature handrail rising up the stairs, loft hatch, doors to all rooms.
Master Bedroom
5.55m x 3.05m (18'2" x 10'0")
Windows to the front and the rear of the room, two radiators.
Bedroom Two
3.02m x 2.26m (9'11" x 7'5")
Window to the rear, three cupboards for storage.
Bathroom
3.07m x 2.26m (10'1" x 7'5")
Obscure glass window to the front, radiator, panel bath, pedestal sink, low level WC, shower enclosed in a stand alone glass cubicle.
Outside
To the front of the property there is gated access to the driveway. Front gravel garden is gate and hedge enclosed, there is a pathway leading to the front door and to the side gate which leads to the rear garden.
The rear garden is part paved and part lawn with borders of established shrubs and plants. To the rear of the garden there is a gravel area and a shed. The garden is fully fence enclosed.
Agents Notes
Neighbouring right of way for bin collection.
Whilst every care has been taken to prepare these sales particulars, they are for guidance purposes only. All measurements are approximate, are for general guidance purposes only and whilst every care has been taken to ensure their accuracy, they should not be relied upon and potential buyers are advised to recheck the measurements.
Brochures
Brochure- COUNCIL TAXA payment made to your local authority in order to pay for local services like schools, libraries, and refuse collection. The amount you pay depends on the value of the property.Read more about council Tax in our glossary page.
- Band: A
- PARKINGDetails of how and where vehicles can be parked, and any associated costs.Read more about parking in our glossary page.
- Driveway
- GARDENA property has access to an outdoor space, which could be private or shared.
- Private garden
- ACCESSIBILITYHow a property has been adapted to meet the needs of vulnerable or disabled individuals.Read more about accessibility in our glossary page.
- Ask agent
Rowlett Road, Corby, NN17
NEAREST STATIONS
Distances are straight line measurements from the centre of the postcode- Corby Station1.0 miles
About the agent
Belvoir! is one of the UK's leading sales and lettings agent. We offer a specialist service in residential lettings, properties to let, buy-to-let and property rental for tenants and landlords with offices in England, Ireland and Scotland.
Notes
Staying secure when looking for property
Ensure you're up to date with our latest advice on how to avoid fraud or scams when looking for property online.
Visit our security centre to find out moreDisclaimer - Property reference P2229. The information displayed about this property comprises a property advertisement. Rightmove.co.uk makes no warranty as to the accuracy or completeness of the advertisement or any linked or associated information, and Rightmove has no control over the content. This property advertisement does not constitute property particulars. The information is provided and maintained by Belvoir Sales, Corby. Please contact the selling agent or developer directly to obtain any information which may be available under the terms of The Energy Performance of Buildings (Certificates and Inspections) (England and Wales) Regulations 2007 or the Home Report if in relation to a residential property in Scotland.
*This is the average speed from the provider with the fastest broadband package available at this postcode. The average speed displayed is based on the download speeds of at least 50% of customers at peak time (8pm to 10pm). Fibre/cable services at the postcode are subject to availability and may differ between properties within a postcode. Speeds can be affected by a range of technical and environmental factors. The speed at the property may be lower than that listed above. You can check the estimated speed and confirm availability to a property prior to purchasing on the broadband provider's website. Providers may increase charges. The information is provided and maintained by Decision Technologies Limited. **This is indicative only and based on a 2-person household with multiple devices and simultaneous usage. Broadband performance is affected by multiple factors including number of occupants and devices, simultaneous usage, router range etc. For more information speak to your broadband provider.
Map data ©OpenStreetMap contributors.





