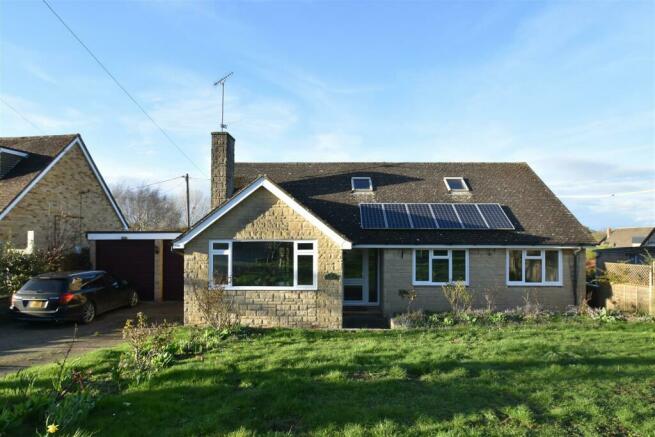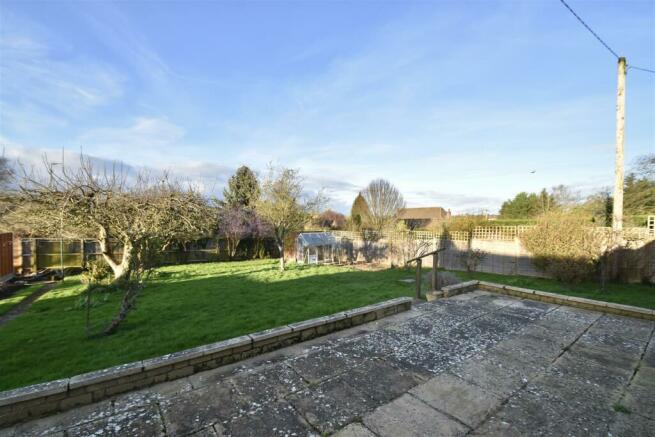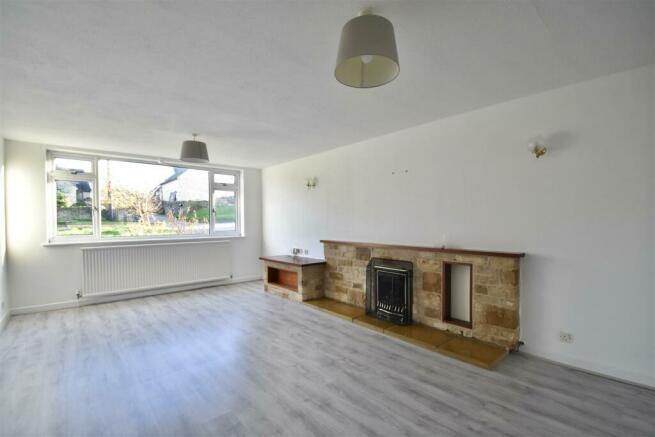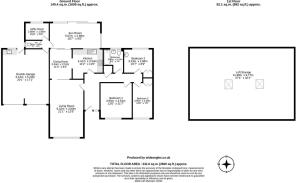
Church Lane, Middle Barton, Chipping Norton

- PROPERTY TYPE
Detached Bungalow
- BEDROOMS
4
- BATHROOMS
1
- SIZE
Ask agent
- TENUREDescribes how you own a property. There are different types of tenure - freehold, leasehold, and commonhold.Read more about tenure in our glossary page.
Freehold
Key features
- Enormous untapped potential
- Generous plot (c.1/4 acre)
- Three main bedrooms
- Vast undeveloped loft
- 21 ft living room
- Kitchen & utility
- Two further receptions
- Double garage & driveway
- Lovely rear garden
Description
Middle Barton is one of three linked Barton villages approximately 7 miles from Woodstock, dating back to pre-Norman times. Between them they offer a range of facilities including pubs, a mini-market and cafe, a garage and a post office. The village has extensive sporting facilities and a childrens playground. The primary school is within easy walking distance, and it is exceptionally well regarded. While rural and very much tucked away, the village is well placed amongst other charming North Oxfordshire Cotswold locations such as Great Tew and Duns Tew. Commutability is easy. Lower Heyford station is a short distance away with connections to Oxford, London (Paddington), Banbury and Birmingham (New Street). Oxford Parkway Station, in nearby Kidlington, has direct connections to London (Marylebone) via Bicester. A local bus service circulates around the nearby villages.
Carrick Springs is a large bungalow set in a generous and peaceful plot. The house sits behind a pretty front garden, flanked by a generous, paved driveway with space for five or six vehicles in front of a deep, double garage. The entrance of the house via an open porch, with the door leading into a newly carpeted, broad hallway.
The first door on your left brings you into a wide and generous living room. A large window to the front brings in excellent natural light, and there is a fireplace mounted on the far wall, currently equipped with a gas fire. A large glazed sliding door at the rear pulls back to reveal the dining room with ample space for a table and six or eight chairs. It is also open via an arch to the modern kitchen adjacent, recently refitted including a gas hob and stainless steel oven, plus washing machine and slimline dishwasher. And through the window to the rear is a very pleasing view out through the sunroom to the garden beyond.
Another sliding door at the rear of the dining room opens into the sunroom, which is exceptionally bright as it’s almost completely glazed across the rear! Consequently, the lovely, mature garden behind is given an uninterrupted view. To the left, a further door heads to the lobby. What is probably originally an outhouse is now a very useful storage space, complete with another window to the rear. And next door a modern cloak room suite has been fitted.
Also reached from the lobby is the double garage. This is a significant space, with a pair of electric roller blind front doors for ease. At the rear a door accesses the back garden, and next to it there is a Belfast sink placed just in front of another window looking out over the back garden. It is also worth noting that as this property has been rented recently, the electrical systems have been checked and upgraded in 2023.
Back to the main hallway, which turns right past an airing cupboard with a new shower pump recently fitted, take a left into the bathroom. This has also been upgraded with a thermostatic shower over an enamel bath. The bathroom is pleasant, with a white suite and full-size radiator. Opposite, the first of three current bedrooms is a good size, complete with a bank of wardrobes along one wall. The view from here is peaceful and pleasant, across the front garden. Next door, another double bedroom is a little smaller, but also equipped with wardrobes. The final of the three bedrooms sits to the rear, with a pretty view out across the garden. This also has wardrobes, and the added benefit of a sink in the corner.
In some respects, the most exciting part of the entire house is the roof void. Running the full width of the house, this attic is huge! There are two roof light windows already fitted, looking out across the front garden. The space is such that we strongly suspect the next owner will redevelop this loft into significant extra accommodation. While this may require planning permission, as other houses adjacent have already had similar work done, it would appear likely. Please ask if you would like further advice before making any decisions.
Outside, as previously mentioned the house sits well back from the sleepy lane behind a broad expanse of lawn flanked by a large, block-paved driveway. At the rear of the house, the garden is a lovely, generous space that’s mainly lawned beyond the large terrace. Various borders contain some pretty shrubs and flowers, with several trees also giving the whole plot a gentle and mature feeling. It's wide, light and very open, offering more than ample opportunity for adding outbuildings (eg home office) or further seating area, and in total the rear garden measures a healthy circa 20 x 17 metres.
Mains water, electricity, gas CH
West Oxfordshire DC
Council tax band E
C.£2,622 p.a. 2023/24
Freehold
Brochures
Church Lane, Middle Barton, Chipping NortonMaterial InformationBrochure- COUNCIL TAXA payment made to your local authority in order to pay for local services like schools, libraries, and refuse collection. The amount you pay depends on the value of the property.Read more about council Tax in our glossary page.
- Band: E
- PARKINGDetails of how and where vehicles can be parked, and any associated costs.Read more about parking in our glossary page.
- Yes
- GARDENA property has access to an outdoor space, which could be private or shared.
- Yes
- ACCESSIBILITYHow a property has been adapted to meet the needs of vulnerable or disabled individuals.Read more about accessibility in our glossary page.
- Ask agent
Church Lane, Middle Barton, Chipping Norton
NEAREST STATIONS
Distances are straight line measurements from the centre of the postcode- Heyford Station2.8 miles
- Tackley Station4.2 miles
About the agent
Cridland and Co are a totally independent, family-run estate agency specialising in selling and letting property across North Oxfordshire and the Cotswolds. We are well known for handling properties of architectural or special interest, however our expertise covers a wide spectrum of prices and types. To us the average estate agent's standards might be good enough to sell washing machines but they are not good enough to sell houses.
We are different from every other agency we know. We l
Notes
Staying secure when looking for property
Ensure you're up to date with our latest advice on how to avoid fraud or scams when looking for property online.
Visit our security centre to find out moreDisclaimer - Property reference 32979504. The information displayed about this property comprises a property advertisement. Rightmove.co.uk makes no warranty as to the accuracy or completeness of the advertisement or any linked or associated information, and Rightmove has no control over the content. This property advertisement does not constitute property particulars. The information is provided and maintained by Cridland & Co, Caulcott. Please contact the selling agent or developer directly to obtain any information which may be available under the terms of The Energy Performance of Buildings (Certificates and Inspections) (England and Wales) Regulations 2007 or the Home Report if in relation to a residential property in Scotland.
*This is the average speed from the provider with the fastest broadband package available at this postcode. The average speed displayed is based on the download speeds of at least 50% of customers at peak time (8pm to 10pm). Fibre/cable services at the postcode are subject to availability and may differ between properties within a postcode. Speeds can be affected by a range of technical and environmental factors. The speed at the property may be lower than that listed above. You can check the estimated speed and confirm availability to a property prior to purchasing on the broadband provider's website. Providers may increase charges. The information is provided and maintained by Decision Technologies Limited. **This is indicative only and based on a 2-person household with multiple devices and simultaneous usage. Broadband performance is affected by multiple factors including number of occupants and devices, simultaneous usage, router range etc. For more information speak to your broadband provider.
Map data ©OpenStreetMap contributors.





