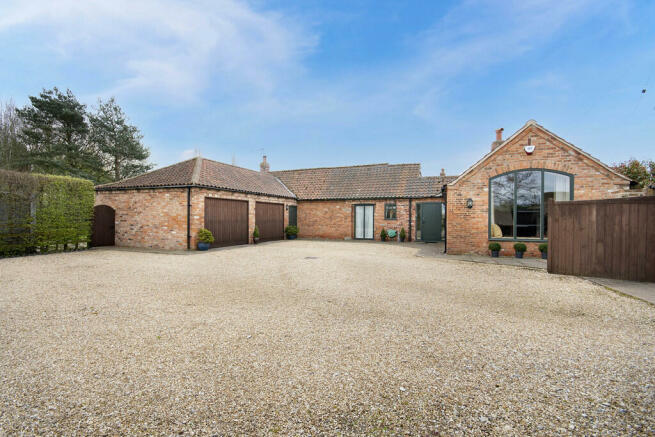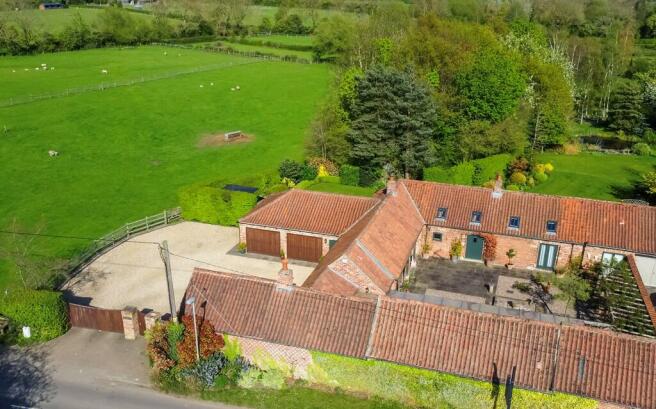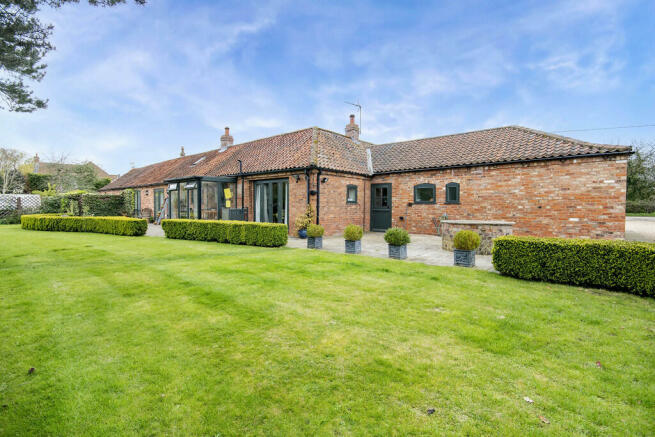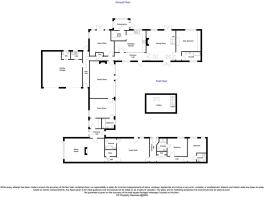North Green, East Drayton, Retford

- PROPERTY TYPE
Barn Conversion
- BEDROOMS
4
- BATHROOMS
5
- SIZE
Ask agent
- TENUREDescribes how you own a property. There are different types of tenure - freehold, leasehold, and commonhold.Read more about tenure in our glossary page.
Freehold
Key features
- 5 Reception Rooms, each multifunctional and of individual charm
- Ivory Cream kitchen with oak and glazed walling
- Main Bedroom overlooking garden, Guest Suite overlooking Courtyard; all bedrooms en suite plus furth
- Gallery over Dining Room
- South facing walled courtyard with multIple access points
- Beautifully landscaped gardens, lawns, woodland walkways, wildlife pond, kitchen garden and amenity
- Approx 4.1 Acres Paddocks with Stabling
- Gated parking court and Double Garage
- Convenient for A1 and A57 commuting
- London Kings Cross Service from Retford (approx 1 hour 30 minutes) less from Newark
Description
Offered for sale for the first time since conversion, Broadlea is a substantial and highly versatile single storey dwelling of considerable character.
The charming living space successfully combines with wonderful grounds including a one acre beautifully landscaped garden and approximately 4.1 acre of adjoining paddock land with stabling, water supply and storage container.
The living space is u-shaped, radiating around a wonderful walled courtyard which is south facing, hard landscaped and has multiple access points from the property and is perfect for breakfasting, relaxation etc.
The living rooms within the property are multifunctional delivering an array of spaces suitable for family occupation, relaxed and formal entertaining and general modern life. Reception rooms presently include a feature family room with vaulted ceiling, separate sitting room with double sided log burner and picture window overlooking paddocks, dining room, snug and piano room. The breakfast kitchen has a range of ivory cream country units, quartz worktops and appliances; this features oak and glazed walling. Ascending from the dining room via fitted ladder steps is an interesting gallery. Main bedroom overlooking garden, guest suite overlooking courtyard, two further bedrooms; all bedrooms are en suite and there is a separate bathroom too.
The grounds of the property really are a feature and have been opened as part of the "National Garden Scheme". The domestic grounds feature sweeping lawns, woodland walks, wildlife pond, kitchen garden and useful amenity areas.
The property is equipped with oil fired and electric heating with running costs and efficiencies supported by an array of photovoltaic panels.
LOCATION
Broadlea enjoys a fine position on the northern approach to East Drayton, which is a highly regarded village, boasting many bridleways, lanes and footpaths on hand to enjoy.
Though essentially rural in nature, the village is ideally located for the area's excellent transport network as it lies just north of the A57 and is convenient for accessing the A1 at Markham Moor. This puts the wider motorway network within comfortable reach. Retford has a direct rail service into London Kings Cross (1hr 30 mins) and less from Newark to the south. Nottingham East Midlands international airport is within comfortable travelling distance. Leisure amenities and educational facilities (both state and independent) are well catered for.
DIRECTIONS
Sat Nav DN22 0LF.
What3words///weap.handfuls.incorrect
ACCOMMODATION
MAIN BEDROOM 13'6" x 11'3" (4.11m x 3.43m) fitted wardrobes, picture window overlooking formal garden.
EN SUITE BATHROOM panelled bath with bath/shower mixer, basin, WC, fully tiled walls and flooring, chrome towel warmer.
DINING ROOM 16'8" x 16'0" (5.09m x 4.87m) garden access, beamed ceiling, courtyard access, rustic brick accents, and ladder steps to
GALLERY 16'0" x 10'2" (4.87m x 3.09m) maximum dimensions reducing head height with vaulted ceiling, glazed balustrade, roof window.
ENTRANCE HALL substantial door to courtyard, beamed accents, oak and glazed partition to
BREAKFAST KITCHEN 15'6" x 12'0" (4.74m x 3.66m) maximum. Ivory cream country units, quartz worktops, vaulted ceiling with beamed accents, sink unit, Neff oven, John Lewis hob, extractor, rustic brick arch to Pantry with stable door off to
CONSERVATORY PORCH 8'7" x 5'10" (2.62m x 1.77m) with garden access.
HOME OFFICE 14'4" x 13'8" (4.37m x 4.17m) with garden access.
USEFUL LOBBY with linen cupboard and sink, connecting door to
SIDE PASSAGEWAY with front and rear external doors and personal door to
DOUBLE GARAGE 21'6" x 19'8" (6.55m x 6.00m) with two electrically operated up and over doors, light power and useful partitioned Gardeners WC with basin and Laundry Room with sink unit and plumbing for washing machine.
FAMILY ROOM 20'2" x 13'4" (6.15m x 4.08m) with south facing glazed walling giving access to enclosed Courtyard, substantial chimney breast with multifuel stove, vaulted ceiling with beamed accents and rustic brick piers.
PIANO ROOM 13'3" x 9'9" (4.03m x 2.96m) dual aspect including glazed walling to southern courtyard, rustic brick piers.
BATHROOM panelled bath with separate shower over, basin, WC. Fully tiled walls, chrome towel warmer.
LOBBY with cloaks cupboards.
ENTRANCE HALL with front entrance door from driveway and rear door to Veranda and walled Courtyard.
SITTING ROOM 23'4" x 13'0" to 12'8" (7.12m x 3.95m to 3.85m) atmospheric with vaulted ceiling, beamed accent, freestanding double sided log burner in rustic brick fireplace and chimney breast, arched picture window overlooking approach driveway, paddocks and stable beyond electric.
LOBBY with walk-in storage cupboard.
GUEST SUITE 17'6" x 13'2" (5.34m x 4.00m) beamed accent, courtyard access, and off to
EN SUITE BATHROOM white suite of panelled bath with separate shower over, WC. basin, fully tiled walls and flooring in natural tones, chrome towel warmer.
ENTRANCE HALL Courtyard access, cloaks cupboard.
BEDROOM THREE 10'9" x 9'6" (3.29m x 2.90m) courtyard aspect, beamed accent, off to
EN SUITE SHOWER ROOM generous shower enclosure, vanity basin with base storage, WC. Fully tiled walls and flooring to complement, chrome towel warmer.
BEDROOM FOUR 10'3" x 7'6" to 12'9" (3.13m x 2.28m to 3.88m) vaulted ceiling beamed accent, Courtyard aspect.
EN SUITE SHOWER ROOM with quadrant shower corner basin, WC themed accent fully tiled walls and flooring chrome towel warmer
OUTSIDE
In all the property extends to approximately 5.1 Acres (2.08 Hectares), approximately apportioned as 4.1 Acres Paddock and 1.0 Acre Property and Grounds.
Approached from North Green by electric gates to gravelled parking court and driveway, parking for several vehicles and maneuvering, foot gate to North Green, paved pathways gateway to paddock. The driveway terminates at the DOUBLE GARAGE 21'6" x 19'8" (6.55m x 6.00m).
Courtyard
A wonderful south facing walled courtyard, hard landscaped with patio areas, covered veranda, gravel beds, raised features, rustic pergola, ideal for breakfasting and relaxation.
Formal Garden
Including substantial Indian sandstone paved patio with multiple access points from the property, rustic brick well, Summerhouse nestled in one corner. Box hedging divide and beautifully landscaped flow beyond with sweeping lawns, inset and perimeter trees shrubs and stocked shrubbery borders. Useful amenity area with greenhouse in one corner.
The lawned area includes a "mini ha-ha" and flows down to a wildlife pool in copse environment, planted with a variety of specimen trees, shrubs and plants. An additional summerhouse with decked terrace overlooks the pond. Lying adjacent is a heavily planted additional copse, through which lovely woodland walkways are provided.
To the rear is the gardeners amenity area with useful work space, ramp good, Gardeners Timber Workshop/Store and connecting grass pathways to the remainder.
To one side is the vegetable and rose garden, with Potting shed and photovoltaic array supplementing electricity for the house.
The paddock land lies on the north side of the property into which there are multiple access points from the house, grounds, separate gated access to North Green. The presently divided into two paddocks by post and rail fencing with central planted copse.
BLOCK BUILT STABLE 20'0" x 12'6" (6.08m x 3.80m) internal dimensions with two stable doors and water laid on. Storage container.
GENERAL REMARKS & STIPULATIONS
Tenure and Possession: The Property is freehold and vacant possession will be given upon completion.
Council Tax: We are advised by Bassetlaw District Council that this property is in Band F.
Easements, Wayleaves & Rights of Way: The property is sold subject to, and with the benefit of, all rights of way whether public or private, light, support, drainage, water and electricity and all other rights and obligations, easements, quasi easements, quasi rights, licences, privileges and restrictive covenants and all existing and proposed wayleaves for electricity, drainage, water and other pipes whether referred to in these particulars or not. A public footpath crosses the paddock land.
Services: Please note we have not tested the services or any of the equipment or appliances in this property, accordingly we strongly advise prospective buyers to commission their own survey or service reports before finalizing their offer to purchase.
Floorplans: The floorplans within these particulars are for identification purposes only, they are representational and are not to scale. Accuracy and proportions should be checked by prospective purchasers at the property.
Hours of Business: Monday to Friday 9am - 5.30pm, Saturday 9am - 1pm.
Viewing: Please contact the Retford office on .
Free Valuation: We would be happy to provide you with a free market appraisal of your own property should you wish to sell. Further information can be obtained from Brown & Co, Retford - .
Agents Note: In accordance with the most recent Anti Money Laundering Legislation, buyers will be required to provide proof of identity and address to the selling agent once an offer has been submitted and accepted (subject to contract) prior to solicitors being instructed.
Financial Services: In order to ensure your move runs as smoothly as possible we can introduce you to Fiducia Comprehensive Financial Planning who offer a financial services team who specialize in residential and commercial property finance. Their expertise combined with the latest technology makes them best placed to advise on all your mortgage and insurance needs to ensure you get the right financial package for your new home.
Your home may be repossessed if you do not keep up repayments on your mortgage.
Surveys: We naturally hope that you purchase your next home through Brown & Co, but if you find a suitable property through another agent, our team of experienced Chartered Surveyors led locally by Jeremy Baguley MRICS are able to carry out all types of survey work, including Valuations, RICS Homebuyers Reports and Building Surveys. For more information on our services please contact our Survey Team on .
These particulars were prepared in April 2023.
Brochures
Brochure- COUNCIL TAXA payment made to your local authority in order to pay for local services like schools, libraries, and refuse collection. The amount you pay depends on the value of the property.Read more about council Tax in our glossary page.
- Ask agent
- PARKINGDetails of how and where vehicles can be parked, and any associated costs.Read more about parking in our glossary page.
- Garage
- GARDENA property has access to an outdoor space, which could be private or shared.
- Yes
- ACCESSIBILITYHow a property has been adapted to meet the needs of vulnerable or disabled individuals.Read more about accessibility in our glossary page.
- Ask agent
North Green, East Drayton, Retford
NEAREST STATIONS
Distances are straight line measurements from the centre of the postcode- Retford Station5.5 miles
- Retford Station5.5 miles
About the agent
Brown & Co is a broad based independent firm of property practitioners, successfully combining traditional values of client care and communication with the latest technological advances within the residential agency world. We are at the forefront of agency in the towns and cities in which we operate within the East Midlands and East Anglia, also benefiting from national coverage via the London Office at St James's Place and even overseas offices. Whether buying or selling we offer a full ra
Industry affiliations


Notes
Staying secure when looking for property
Ensure you're up to date with our latest advice on how to avoid fraud or scams when looking for property online.
Visit our security centre to find out moreDisclaimer - Property reference 100005027180. The information displayed about this property comprises a property advertisement. Rightmove.co.uk makes no warranty as to the accuracy or completeness of the advertisement or any linked or associated information, and Rightmove has no control over the content. This property advertisement does not constitute property particulars. The information is provided and maintained by Brown & Co, Retford. Please contact the selling agent or developer directly to obtain any information which may be available under the terms of The Energy Performance of Buildings (Certificates and Inspections) (England and Wales) Regulations 2007 or the Home Report if in relation to a residential property in Scotland.
*This is the average speed from the provider with the fastest broadband package available at this postcode. The average speed displayed is based on the download speeds of at least 50% of customers at peak time (8pm to 10pm). Fibre/cable services at the postcode are subject to availability and may differ between properties within a postcode. Speeds can be affected by a range of technical and environmental factors. The speed at the property may be lower than that listed above. You can check the estimated speed and confirm availability to a property prior to purchasing on the broadband provider's website. Providers may increase charges. The information is provided and maintained by Decision Technologies Limited. **This is indicative only and based on a 2-person household with multiple devices and simultaneous usage. Broadband performance is affected by multiple factors including number of occupants and devices, simultaneous usage, router range etc. For more information speak to your broadband provider.
Map data ©OpenStreetMap contributors.




