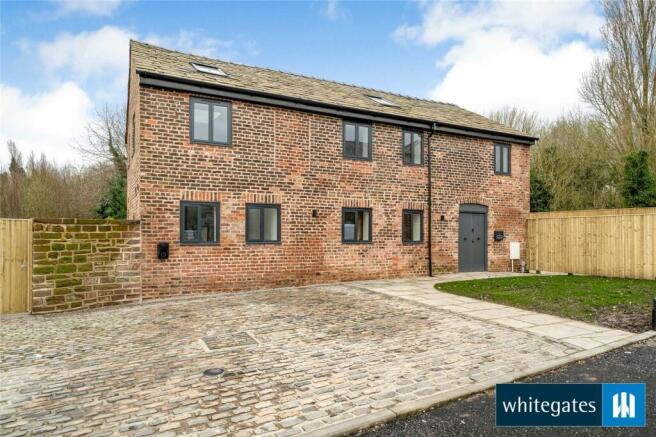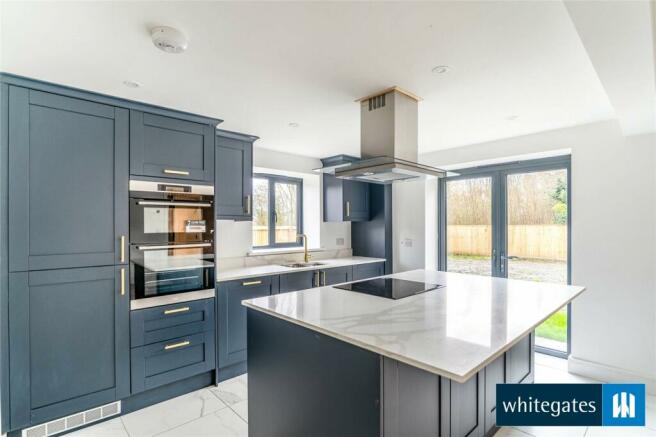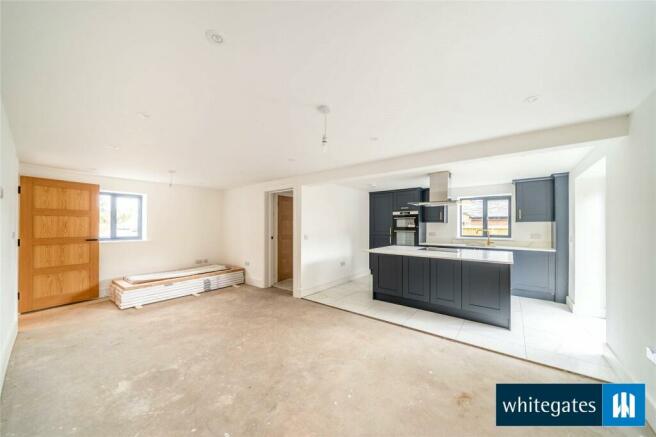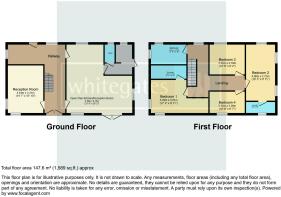North End Lane, Halewood, Liverpool, Merseyside, L26

- PROPERTY TYPE
Barn Conversion
- BEDROOMS
4
- BATHROOMS
3
- SIZE
Ask agent
- TENUREDescribes how you own a property. There are different types of tenure - freehold, leasehold, and commonhold.Read more about tenure in our glossary page.
Freehold
Key features
- Detached Barn Conversion
- Four Bedrooms of which two offer En-suite Facilities
- Adaptable Living Accommodation
- Generous Plot
- Exclusive Development
- Unique Design
Description
Weston House is an exceptional detached barn conversion that is located in a remarkable position just off a quiet country lane within L26.**CALL FOR FURTHER INFORMATION**
Brought to the market by bespoke developer, Wase Homes – Whitegates Woolton have the pleasure in assisting with the sale of this individual site offering six exceptionally designed homes – ranging from two bed to four bed dwellings. Each offered with enhancement of plot in mind, all properties have their own unique benefits and design features, which will ensure the homes appeal to a wide variety of buyer. The site has been carefully planned to maximise individual plot scale to ensure all properties boast ample off-road parking facilities as well as generous gardens which all benefit from a private aspect. Striving to create efficient and sustainable homes, Wase Homes confirms all properties will boast electric air source heat pumps with underfloor heating at ground floor level and radiators to the first floor – confirming compliancy with the government’s Green Growth Strategy. This focuses on cutting greenhouse gas emissions and aims to phase out high carbon fossil heating in new and existing homes – a true step towards more effective heat generation.
Wase Homes have handpicked a palette of external materials to ensure the homes complement their picturesque surroundings – appearing timeless, yet requiring minimum upkeep to remain immaculate.
The development is nestled within a secluded position just off Gerrards Lane, L26 - North End Farm Close prides itself on giving ease of access to the village amenities, reputable schooling and useful commuter links whilst still benefiting from peaceful living in a semi-rural location. On the doorstep of the site, Woolton Village is renowned for its Historic High Street which is located approximately 6 miles from Liverpool City Centre and offers a superb range of amenities including opticians, DIY shops, florists, butcher, hairdressers, chemist, petrol station, parks, recreational areas and other general stores. There is also a range of pleasant restaurants and public houses, which complete the thriving village. Additionally, close by there is Halewood Village, offering similar perks on a smaller scale. There is easy access to the surrounding villages, motorway and railway networks, which give access to the north and south of the UK.
THE PROPERTY
The property is the original build within this exclusive site that has been subject to a meticulous scheme of renovation which has transformed it from a traditional unused barn into a warm, inviting, spacious and truly spectacular family home offering four bed accommodation over two floors.
The approach is attractive, the property enjoys an aspect overlooking the entire development and all the aesthetic enhancements it offers – three parking bays are allocated to the front and there is a small lawned garden to side enclosed by hedgerow. Entering the property through a Timber front door, a large open entrance hallway is accessed which offers through access to the garden at the rear. Complete with Grey/Oak Engineered Wooden Flooring, the décor is tasteful, contemporary and oozes style providing access to the main lounge and open plan family room. The fitted kitchen is ideal for family occupation and offers multiple useable surfaces and adequate storage, finished with AEG integrated appliances including double oven with Elica extractor hood and four ring hob, dishwasher and fridge freezer. Off here, there is a valuable utility area, and ground floor WC – a real must to suit modern family living. Ascending to the first floor, a large landing flooded with light via the double Velux window that provides access to the four double bedrooms offered – two of which offer private en-suite facilities matched in specification to the main shower room. Features, proportions, and finish continue to impress on this floor, which are sure to appeal to a wide variety of buyer.
Externally, the grounds of the property have been well manicured and landscaped in a skillful and intelligent manner with a new occupant in mind. The gardens enjoy sun throughout the day and benefit from excellent levels of seclusion and privacy. Exiting the home via either the hallway or kitchen, the rear garden spreads around three sides of the home – perfect for adaptable use!
Striving to create efficient and sustainable homes, Wase Homes confirms all properties will boast electric air source heat pumps with underfloor heating at ground floor level and radiators to the first floor – confirming compliancy with the government’s Green Growth Strategy. This focuses on cutting greenhouse gas emissions and aims to phase out high carbon fossil heating in new and existing homes – a true step towards more effective heat generation.
NOTES
(1) The details outlined are an indication of the proposed specification. The developer reserves the right to alter any part of the specification at any time. Where brands are specified, the developer reserves the right to replace the brand with another of equal quality or better.
(2) IMAGES ETC: Computer Generated Images (CGi’s), Photographs, Floor plans & Artists Impressions are for illustrative Purposes only. NB: the internal CGi’s are for general marketing purposes only.
(3) Council Tax Band: TBA
- COUNCIL TAXA payment made to your local authority in order to pay for local services like schools, libraries, and refuse collection. The amount you pay depends on the value of the property.Read more about council Tax in our glossary page.
- Band: TBC
- PARKINGDetails of how and where vehicles can be parked, and any associated costs.Read more about parking in our glossary page.
- Yes
- GARDENA property has access to an outdoor space, which could be private or shared.
- Yes
- ACCESSIBILITYHow a property has been adapted to meet the needs of vulnerable or disabled individuals.Read more about accessibility in our glossary page.
- Ask agent
Energy performance certificate - ask agent
North End Lane, Halewood, Liverpool, Merseyside, L26
NEAREST STATIONS
Distances are straight line measurements from the centre of the postcode- Halewood Station1.1 miles
- Hunts Cross Station1.5 miles
- Huyton Station2.2 miles
About the agent
Since being established in 1978, Whitegates has been at the forefront of estate agency in both innovation and providing value for money services to house buyers and sellers. The principal aim of Whitegates is to provide all customers with a highly professional, efficient and courteous service delivered by highly motivated and experienced staff with local knowledge of their area.
Whitegates has currently fifty branches across the North of England. These expand across the following region
Industry affiliations



Notes
Staying secure when looking for property
Ensure you're up to date with our latest advice on how to avoid fraud or scams when looking for property online.
Visit our security centre to find out moreDisclaimer - Property reference WTN240335. The information displayed about this property comprises a property advertisement. Rightmove.co.uk makes no warranty as to the accuracy or completeness of the advertisement or any linked or associated information, and Rightmove has no control over the content. This property advertisement does not constitute property particulars. The information is provided and maintained by Whitegates, Woolton. Please contact the selling agent or developer directly to obtain any information which may be available under the terms of The Energy Performance of Buildings (Certificates and Inspections) (England and Wales) Regulations 2007 or the Home Report if in relation to a residential property in Scotland.
*This is the average speed from the provider with the fastest broadband package available at this postcode. The average speed displayed is based on the download speeds of at least 50% of customers at peak time (8pm to 10pm). Fibre/cable services at the postcode are subject to availability and may differ between properties within a postcode. Speeds can be affected by a range of technical and environmental factors. The speed at the property may be lower than that listed above. You can check the estimated speed and confirm availability to a property prior to purchasing on the broadband provider's website. Providers may increase charges. The information is provided and maintained by Decision Technologies Limited. **This is indicative only and based on a 2-person household with multiple devices and simultaneous usage. Broadband performance is affected by multiple factors including number of occupants and devices, simultaneous usage, router range etc. For more information speak to your broadband provider.
Map data ©OpenStreetMap contributors.




