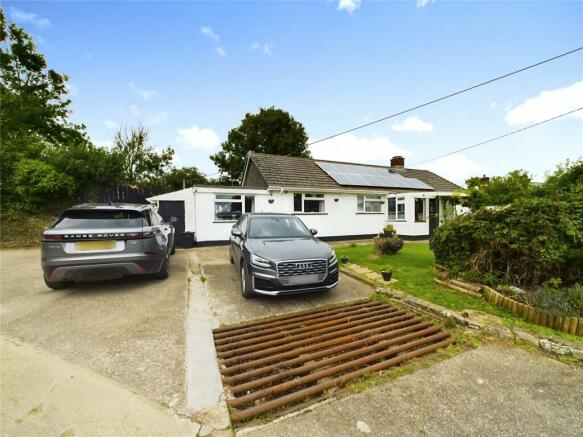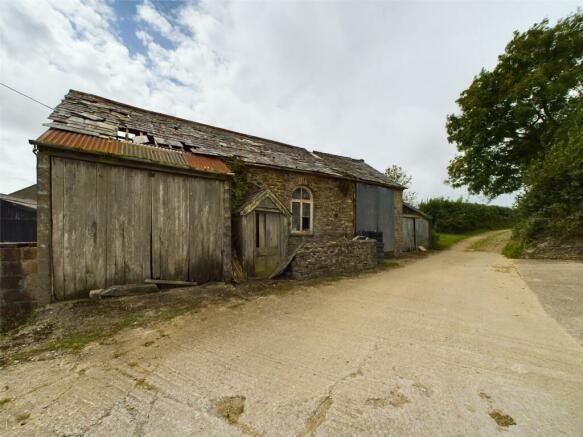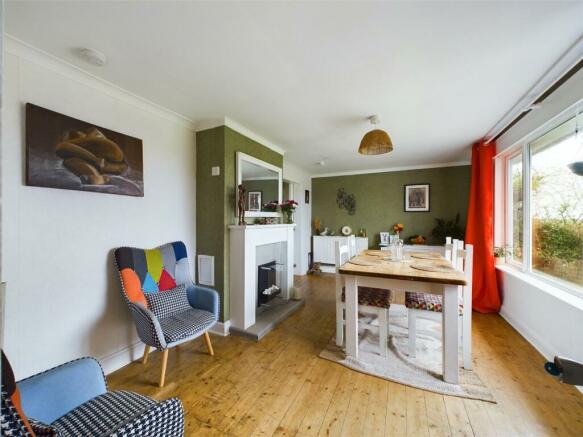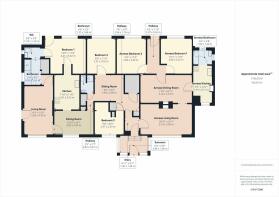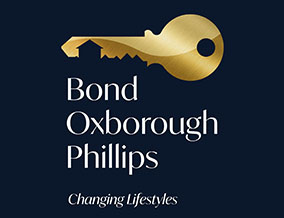
Putford, Holsworthy

- PROPERTY TYPE
Bungalow
- BEDROOMS
5
- BATHROOMS
3
- SIZE
Ask agent
- TENUREDescribes how you own a property. There are different types of tenure - freehold, leasehold, and commonhold.Read more about tenure in our glossary page.
Freehold
Key features
- 5 BEDROOM DETACHED BUNGALOW
- VERSATILE LAYOUT
- 3 BEDROOM MAIN RESIDENCE
- 2 BEDROOM ANNEXE
- GREAT LETTING POTENTIAL
- GENEROUS SIZE GARDENS
- RANGE OF OUTBUILDINGS
- WELL PRESENTED THROUGHOUT
- FORMER CHAPEL WITH DEVELOPMENT POTENTIAL
- STATIC CARAVAN
Description
The area of West Putford is surprisingly convenient for a range of local amenities and leisure pursuits, being close to the Devon/Cornwall borders. The self-contained village of Bradworthy is a couple of miles away and offers a good range of traditional and local shops, including a butchers, post office, general stores, etc. Other village amenities include a doctor's surgery, bowling green, garages, popular pub, social club, well supported village hall where many activities take place, and the particularly well respected Bradworthy Primary Academy with its Pre-School facilities. Neighbouring towns include the coastal resort of Bude with its safe sandy surfing beaches which is some 12 miles, and the port and market town of Bideford is also some 12 miles distant and both towns offer a wide range of facilities. The regional and North Devon centre of Barnstaple is some 21 miles and offers a wider range of national stores, and the North Devon link road continues to Tiverton where the M5 and the National Network can be accessed. Particular places of interest include outstanding National Trust coastline at Sandymouth, Clovelly, and Hartland, RHS Rosemoor, Dartington Crystal, Upper & Lower Tamar Lakes, The Plough Arts Centre, and numerous garden centres, pubs, and restaurants.
Directions
From Holsworthy proceed on the A3072 Bude road and on the edge of town, opposite the BP Garage, turn right signed Bradworthy/Chilsworthy. Follow this road for some 7 miles and upon reaching the crossroads in the centre of the village, turn right signed Bideford. Follow this road for approximately 2 miles whereupon the property will be found on the left hand side.
Entrance Porch
Inner Hall
Sitting Room
9' 6" x 8' 2"
Kitchen
11' 6" x 7' 10"
A well presented fitted kitchen comprises a range of white high gloss base and wall mounted units with work surfaces over incorporating a composite 1 1/2 sink drainer unit with mixer taps over. High Level double oven and 4 ring ceramic hob with extractor system over. Integrated fridge/freezer.
Living Room
15' 5" x 9' 3"
WIndow to front elevation.
Dining Room
12' 10" x 8' 1"
Ample space for a dining room table and chairs, window to front elevation.
Shower Room
5' 5" x 4' 6"
Enclosed shower cubicle with mains fed shower, close coupled WC and wash hand basin.
Bedroom 1
14' 5" x 11' 6"
A generous size double bedroom with window and door to rear elevation.
'Jack and Jill' Bathroom
8' 7" x 3' 0"
Accessed off the living room and the master bedroom. A superbly presented fitted suite comprises a walk in shower cubicle with a power shower connected. Close coupled WC and wash hand basin. Window to side elevation.
Bedroom 2
11' 6" x 8' 6"
A double bedroom with window to rear elevation.
Bedroom 3
9' 8" x 8' 3"
Window to front elevation.
The Annexe
Living Room
16' 10" x 10' 1"
Window to front elevation, a feature fireplace houses an electric flame effect fire.
Dining Room
17' 0" x 8' 11"
Ample space for a dining room table and chairs. Feature fireplace with an inset wood burning stove.
Kitchen
12' 2" x 6' 5"
A superbly presented room with a fitted kitchen comprising a range of base and wall mounted units with work surfaces over incorporating a stainless steel sink drainer unit. Built in dishwasher and fridge/freeze. Wood burning stove, window to front elevation.
Bathroom
6' 4" x 4' 8"
A fitted suite comprises an enclosed panelled 'P' bath with shower over. Close coupled WC and wash hand basin. Plumbing and recess for washing machine. Window to side elevation.
Bedroom 1
11' 6" x 10' 1"
A spacious double bedroom with window to rear elevation.
Bedroom 2
11' 5" x 9' 4"
A double bedroom with window to rear elevation.
The Chapel
A former chapel believed to date back from the 1800's, which was used to house evacuees in the world war 2 and later as a School. The Chapel now houses good development potential, subject to gaining the neccassery consents.
Outside
The property benefits from a generous sized, enclosed gardens approaching 0.25 acre. The property is approached over its own driveway providing extensive off road parking. The main garden area is principally laid to lawn with various secluded seating areas, USEFUL OUTBUILDINGS 21'3 x 17'7 currently set up as a bar, with electricity connected. ADDITIONAL OUTBUILDING 12'6 7'11 currently used as a gym. A further garden area houses a static caravan with development potential considered subject to gaining the neccassery consents.
Services
Mains electricity and water. Oil fired central heating. Private drainage.
Brochures
Particulars- COUNCIL TAXA payment made to your local authority in order to pay for local services like schools, libraries, and refuse collection. The amount you pay depends on the value of the property.Read more about council Tax in our glossary page.
- Band: TBC
- PARKINGDetails of how and where vehicles can be parked, and any associated costs.Read more about parking in our glossary page.
- Yes
- GARDENA property has access to an outdoor space, which could be private or shared.
- Yes
- ACCESSIBILITYHow a property has been adapted to meet the needs of vulnerable or disabled individuals.Read more about accessibility in our glossary page.
- Ask agent
Energy performance certificate - ask agent
Putford, Holsworthy
NEAREST STATIONS
Distances are straight line measurements from the centre of the postcode- Chapleton Station15.3 miles
About the agent
LOCAL KNOWLEDGE - NATIONAL STRENGTH !
The Company
Bond Oxborough Phillips is an established local company with over 20 years experience in selling property in North Devon and North Cornwall. Throughout our network of offices we are able to offer a complete property service which includes Residential Sales, Property Management and Lettings, Auctions, New Homes and Development.
Our extensive knowledge and experience of the local property market enables us to provide a professi
Industry affiliations



Notes
Staying secure when looking for property
Ensure you're up to date with our latest advice on how to avoid fraud or scams when looking for property online.
Visit our security centre to find out moreDisclaimer - Property reference HOS220271. The information displayed about this property comprises a property advertisement. Rightmove.co.uk makes no warranty as to the accuracy or completeness of the advertisement or any linked or associated information, and Rightmove has no control over the content. This property advertisement does not constitute property particulars. The information is provided and maintained by Bond Oxborough Phillips, Holsworthy. Please contact the selling agent or developer directly to obtain any information which may be available under the terms of The Energy Performance of Buildings (Certificates and Inspections) (England and Wales) Regulations 2007 or the Home Report if in relation to a residential property in Scotland.
*This is the average speed from the provider with the fastest broadband package available at this postcode. The average speed displayed is based on the download speeds of at least 50% of customers at peak time (8pm to 10pm). Fibre/cable services at the postcode are subject to availability and may differ between properties within a postcode. Speeds can be affected by a range of technical and environmental factors. The speed at the property may be lower than that listed above. You can check the estimated speed and confirm availability to a property prior to purchasing on the broadband provider's website. Providers may increase charges. The information is provided and maintained by Decision Technologies Limited. **This is indicative only and based on a 2-person household with multiple devices and simultaneous usage. Broadband performance is affected by multiple factors including number of occupants and devices, simultaneous usage, router range etc. For more information speak to your broadband provider.
Map data ©OpenStreetMap contributors.
