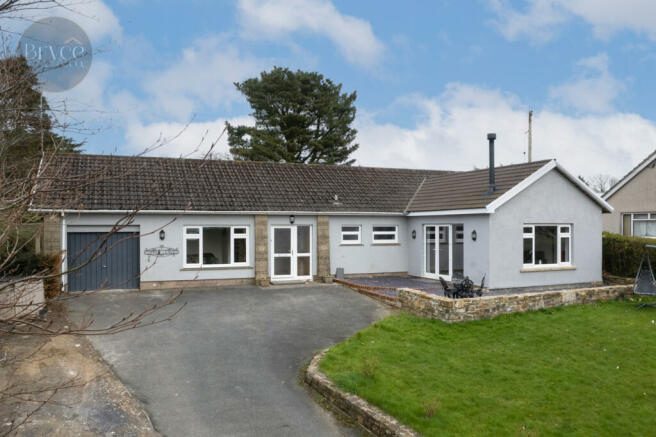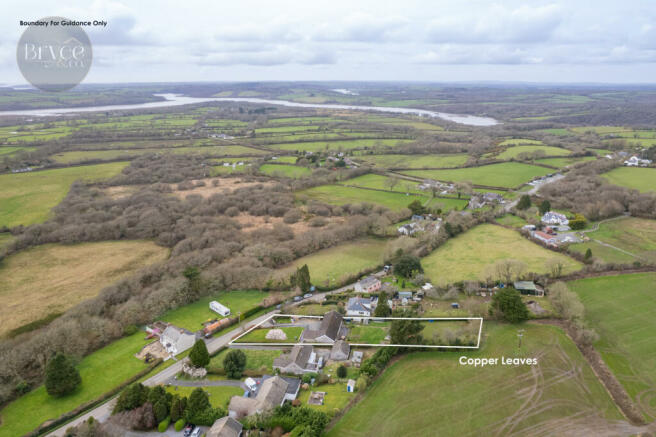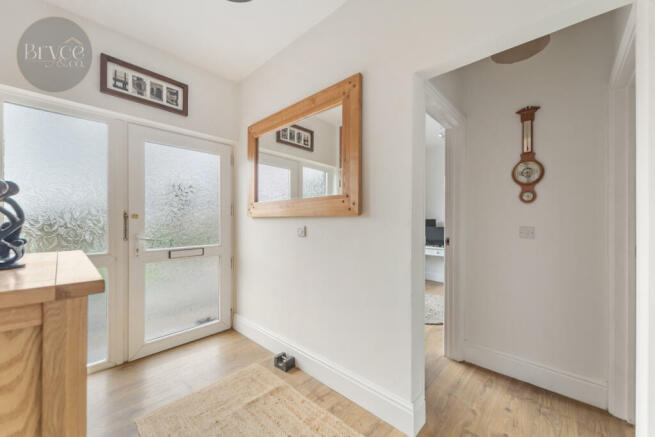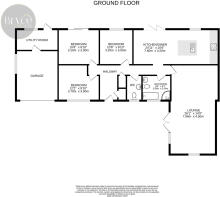Copper Leaves, Whitehill, Cresselly, SA68 0TX

- PROPERTY TYPE
Bungalow
- BEDROOMS
3
- BATHROOMS
1
- SIZE
1,001 sq ft
93 sq m
- TENUREDescribes how you own a property. There are different types of tenure - freehold, leasehold, and commonhold.Read more about tenure in our glossary page.
Freehold
Key features
- Recently renovated detached bungalow sitting on an acre plot in Whitehill.
- Features landscaped surroundings and a private driveway with garage.
- Stunning bespoke kitchen with feature island and bi-fold doors.
- Recently extended living space with log burner and slate hearth.
- Three ample bedrooms complemented by a modern family bathroom.
- Expansive outdoor area with patio, storage, and additional land.
Description
Introducing Copper Leaves, a recently renovated and beautifully extended detached bungalow nestled on approximately an acre plot in the sought-after village of Whitehill, just a short drive from the famed Cresswell Quay. This property, having undergone an extensive refurbishment, now stands as a testament to modern living, perfect for a growing family in search of a picturesque retreat.
A large private driveway and exquisitely manicured front gardens, highlighted by a striking magnolia tree, offer a splendid first impression. The interior greets you with a spacious hallway, thoughtfully designed to separate the sleeping quarters from the communal living spaces, thereby fostering a harmonious flow throughout the home. The heart of this residence is its stunningly renovated kitchen, boasting a bespoke island topped with solid oak worktops and seamlessly integrated appliances. Over the dining area, feature pendant lights make a dramatic statement, while beautiful bi-fold doors invite the outside in, opening to the rear gardens. The lounge has been thoughtfully extended to maximise the picturesque views of the front garden, with a corner log burner set upon a slate hearth adding warmth and charm to the space. The property comprises three well-proportioned bedrooms, alongside a family bathroom and an additional cloakroom for added convenience.
Externally, the plot spans roughly an acre, featuring a spacious driveway capable of accommodating several vehicles. Side access provides a pathway to the vast rear grounds, where a garage entrance from the front complements the layout. The backyard hosts a shale patio area, outbuildings for further storage, and a large lawn with a dedicated patio/picnic area, creating an ideal suntrap for tranquil evenings. Beyond the immediate garden, an additional paddock offers a multitude of potential uses.
The local area enriches this home's appeal, with pleasant walks to the pub at Cresswell Quay along the tidal reaches of the Cleddau Estuary and the nearby village of Carew, boasting its tidal Water Mill, Castle, and the beloved Carew Inn, all within half a mile. For those venturing further, Tenby, a popular seaside resort known for its array of shops, restaurants, amenities, and championship golf course, lies just 8 miles away. Whether you're passionate about fishing, sailing, or simply soaking in the coastal beauty, Copper Leaves is ideally situated to offer a wealth of leisure pursuits on your doorstep, set against the backdrop of the breath-taking Pembrokeshire Coast National Park and its plethora of sandy beaches within easy reach.
Services:
We are advised that mains services are connected. Oil central heating.
Council Tax Band: E
Entrance Hallway
Spacious and inviting, the hallway is laid with natural oak effect click flooring, complete with integrated storage cupboards and a radiator for a warm welcome.
Cloakroom / WC
With tiled flooring and beech wood panelling, this convenient space features a WC and sink with storage below, plus a window to the fore and a radiator, blending practicality with style.
Kitchen
7.6m x 3.2m
The kitchen features tiled flooring, matching eye and base level units, and a bespoke island with solid oak worktops. It's equipped with an eye-level double oven, electric hob with extractor, wine cooler, and dishwasher. The area is designed for dining and entertaining, offering space for a table beneath feature pendant lights and bifold doors to the garden, all complemented by two radiators.
Lounge
7.96m x 4.5m
This expansive lounge is finished with natural oak effect click flooring and illuminated by a window to the fore and French doors to the front garden. A corner log burner on a slate hearth adds character, while twin radiators ensure the space remains cosy.
Bathroom
2.6m x 2m
Fitted with tiled flooring and beech wood panelling, the bathroom includes a bath, WC, sink with vanity unit, and a corner shower with a rainfall head. An extractor fan, heated towel rail, and a window to the fore enhance the functionality and comfort.
Bedroom One
3.2m x 3m
A peaceful retreat with natural oak effect click flooring, this bedroom is illuminated by natural light from a sliding door to the garden and is kept comfortable with a radiator.
Bedroom Two
3.2m x 3m
Featuring natural oak effect click flooring, this bedroom is warmed by a radiator and enjoys views from a window to the rear, creating a restful environment.
Bedroom Three
3.7m x 3m
This inviting space comes with natural oak effect click flooring, light from a window to the fore, and a radiator, combining comfort with style.
Garage
Featuring an up-and-over garage door equipped with electricity for enhanced functionality, this space offers ample room for vehicle storage or conversion into a workshop area.
Externally
Approximately an acre in size, the plot boasts a spacious private driveway with room for several vehicles, alongside a meticulously landscaped front garden featuring a striking magnolia tree, creating a stunning entrance. Side access leads to the extensive grounds, with access into the garage from the fore. The rear includes a shale patio area with outbuildings for further storage and a well-maintained lawn that features a corner patio/picnic area, serving as an ideal suntrap for relaxing evenings. Beyond the garden, an additional paddock presents various potential uses.
Brochures
Copper Leaves, Whitehill, Cresselly, SA68 0TX- COUNCIL TAXA payment made to your local authority in order to pay for local services like schools, libraries, and refuse collection. The amount you pay depends on the value of the property.Read more about council Tax in our glossary page.
- Ask agent
- PARKINGDetails of how and where vehicles can be parked, and any associated costs.Read more about parking in our glossary page.
- Yes
- GARDENA property has access to an outdoor space, which could be private or shared.
- Yes
- ACCESSIBILITYHow a property has been adapted to meet the needs of vulnerable or disabled individuals.Read more about accessibility in our glossary page.
- Ask agent
Copper Leaves, Whitehill, Cresselly, SA68 0TX
NEAREST STATIONS
Distances are straight line measurements from the centre of the postcode- Manorbier Station3.8 miles
- Lamphey Station3.8 miles
- Saundersfoot Station4.5 miles
About the agent
Bryce & Co, based in the picturesque county of Pembrokeshire and serving all of West Wales, is an innovative and independent property marketing agency with deep community ties and extensive global experience within the property sector. Our dedicated professionals bring a wealth of knowledge and expertise, ensuring our clients receive an unparalleled estate agency service.
At Bryce and Co, we employ a wide array of bespoke professional marketing tools to showcase your property ef
Notes
Staying secure when looking for property
Ensure you're up to date with our latest advice on how to avoid fraud or scams when looking for property online.
Visit our security centre to find out moreDisclaimer - Property reference BHW-30378457. The information displayed about this property comprises a property advertisement. Rightmove.co.uk makes no warranty as to the accuracy or completeness of the advertisement or any linked or associated information, and Rightmove has no control over the content. This property advertisement does not constitute property particulars. The information is provided and maintained by Bryce & Co, Covering Haverfordwest. Please contact the selling agent or developer directly to obtain any information which may be available under the terms of The Energy Performance of Buildings (Certificates and Inspections) (England and Wales) Regulations 2007 or the Home Report if in relation to a residential property in Scotland.
*This is the average speed from the provider with the fastest broadband package available at this postcode. The average speed displayed is based on the download speeds of at least 50% of customers at peak time (8pm to 10pm). Fibre/cable services at the postcode are subject to availability and may differ between properties within a postcode. Speeds can be affected by a range of technical and environmental factors. The speed at the property may be lower than that listed above. You can check the estimated speed and confirm availability to a property prior to purchasing on the broadband provider's website. Providers may increase charges. The information is provided and maintained by Decision Technologies Limited. **This is indicative only and based on a 2-person household with multiple devices and simultaneous usage. Broadband performance is affected by multiple factors including number of occupants and devices, simultaneous usage, router range etc. For more information speak to your broadband provider.
Map data ©OpenStreetMap contributors.




