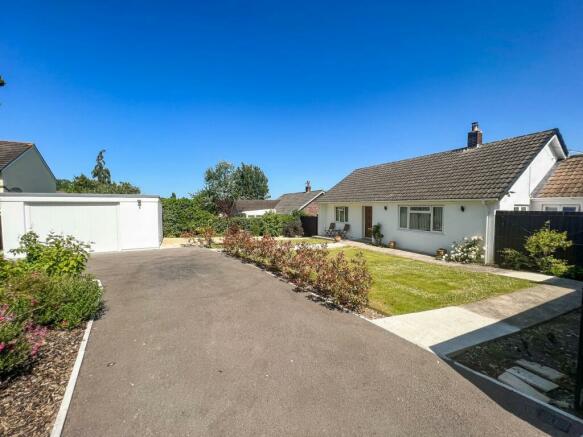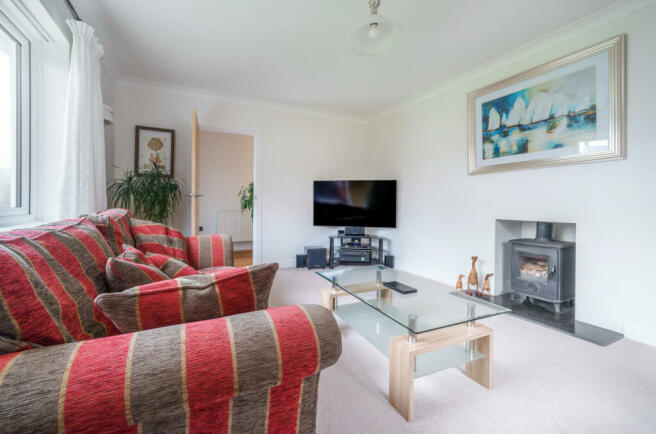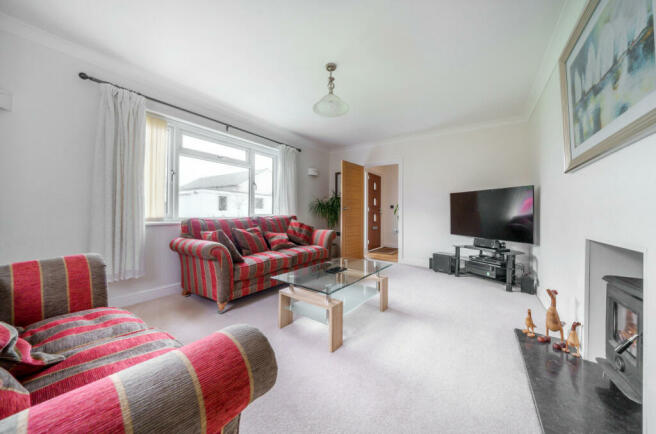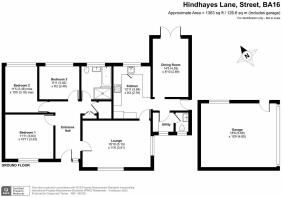Hindhayes Lane, Street, BA16

- PROPERTY TYPE
Detached Bungalow
- BEDROOMS
3
- BATHROOMS
1
- SIZE
Ask agent
- TENUREDescribes how you own a property. There are different types of tenure - freehold, leasehold, and commonhold.Read more about tenure in our glossary page.
Freehold
Key features
- Spacious extended detached bungalow
- Three good size bedrooms
- Immaculate and tasteful decor throughout
- Large living room with modern recessed fireplace
- Contemporary kitchen with opening through to separate dining area
- Utility & Cloakroom
- Large driveway and double garage
- Situated in a secluded spot at the end of a no-through private road
Description
This remarkable one-storey dwelling is offered in exemplary decorative order throughout and offers a home as fit for a family as it is for retiree's. Tucked away at the end of a small private road on a secluded plot within a 10 minute walk of the High Street and boasting spacious extended accommodation inside, complimented by generous gardens and parking provisions outside...a must view!
ACCOMMODATION:
The property is entered principally via the main front entrance, which is sheltered by a canopy, and a frosted double-glazed and composite door opens into a particularly spacious entrance hall featuring excellent ceiling height, engineered wooden flooring and providing space for storage or display furniture as required. This hallway is situated at the heart of the property with bedrooms and accommodation leading off in various directions, as well as two excellent size storage cupboards, one fitted with hanging for coats and space for shoes, whilst the other provides a wide range of shelves for linen and space for household items. To one side of the hall there are doors opening to three bedrooms, comprising two excellent size double rooms, the larger of which also incorporates fitted wardrobes. The third bedroom could accommodate a double bed if required, although is currently set up as a generous single room with a substantial fitted wardrobe. The contemporary family bathroom comprises a modern white suite to include flush WC, integral wash basin over vanity unit and metallic bath with mixer tap. There is also a separate fully enclosed double-width shower cubicle with rain-head style shower.
The particularly light and airy living room enjoys a dual-aspect with side and front facing windows and an attractive focal point is provided by the recessed fireplace with integral log-burning stove. From the living room there is direct access to both the kitchen and adjoining dining room. The layout here will please buyers preferring both open-plan and sociable spaces, as well as those who prefer a separate formal dining area, given the partial separation between kitchen and diner. The kitchen itself comprises a comprehensive range of attractive modern wall and base units with Quartz work surfaces and upstands, one and a half bowl granite-composite drainer sink with mixer tap and a small breakfast bar. Integral appliances include a four-ring Neff gas hob with cooker hood over and eye-level twin oven and grill. Further space and plumbing is available for a tall fridge-freezer and a dishwasher. The generously proportioned dining room provides wonderful space to entertain and for family dinners, with double doors opening directly out to a patio within the rear garden. Completing the accommodation is a utility room with fitted work surface and space for laundry appliances, and an enclosed cloakroom with flush WC and wash basin over vanity. A door at the side elevation opens to a pathway giving access both to front and rear gardens.
OUTSIDE:
Part of this property's appeal is its location, tucked-away at the end of a private driveway affording good privacy. The plot is initially entered via a generous tarmac driveway providing off-road parking for up to four cars comfortably, and access to a large detached garage with remote up and over door and separate pedestrian side access. This provides welcome additional storage space or a potential workshop as required. Due to the secluded nature of this attractive front garden, this area is equally usable space for recreation as the rear of the property and enjoys a Westerly aspect, capturing any afternoon and evening sunshine. The majority of the front garden is laid to lawn with low-maintenance shrub borders and privacy gates at either side elevation provide access to the back of the property.
The rear garden can also be accessed via the dining room double doors. This generous plot provides a great balance between recreation and entertaining space...
SERVICES:
Mains gas, electric, water and drainage are connected, and gas central heating is installed. The property is currently banded D for council tax band within Mendip District Council. The Ofcom checker states that mobile coverage is likely available locally with three major providers, and that Ultrafast broadband is available in the area.
LOCATION:
Tucked at the end of a small private driveway and located a short walk from the High Street where shoppers enjoy the added bonus of Clarks Village. There is also a good range of supermarkets, hardware and homewares stores within a short drive. Quality secondary schooling is available, also a short walk away, at the renowned Millfield Senior School, Crispin School and Strode College. Street is well-served by doctors and dentists, has indoor and outdoor swimming pools, sports and fitness clubs and a popular theatre/cinema. A wide variety of pubs and restaurants will also cater for most culinary tastes.
VIEWING ARRANGEMENTS:
Strictly through prior arrangement with Cooper and Tanner on . If arriving early, please wait outside to be greeted by a member of our team (barring adverse weather).
Brochures
Brochure 1- COUNCIL TAXA payment made to your local authority in order to pay for local services like schools, libraries, and refuse collection. The amount you pay depends on the value of the property.Read more about council Tax in our glossary page.
- Band: D
- PARKINGDetails of how and where vehicles can be parked, and any associated costs.Read more about parking in our glossary page.
- Yes
- GARDENA property has access to an outdoor space, which could be private or shared.
- Yes
- ACCESSIBILITYHow a property has been adapted to meet the needs of vulnerable or disabled individuals.Read more about accessibility in our glossary page.
- Ask agent
Hindhayes Lane, Street, BA16
NEAREST STATIONS
Distances are straight line measurements from the centre of the postcode- Castle Cary Station9.4 miles
Notes
Staying secure when looking for property
Ensure you're up to date with our latest advice on how to avoid fraud or scams when looking for property online.
Visit our security centre to find out moreDisclaimer - Property reference 26086911. The information displayed about this property comprises a property advertisement. Rightmove.co.uk makes no warranty as to the accuracy or completeness of the advertisement or any linked or associated information, and Rightmove has no control over the content. This property advertisement does not constitute property particulars. The information is provided and maintained by Cooper & Tanner, Street. Please contact the selling agent or developer directly to obtain any information which may be available under the terms of The Energy Performance of Buildings (Certificates and Inspections) (England and Wales) Regulations 2007 or the Home Report if in relation to a residential property in Scotland.
*This is the average speed from the provider with the fastest broadband package available at this postcode. The average speed displayed is based on the download speeds of at least 50% of customers at peak time (8pm to 10pm). Fibre/cable services at the postcode are subject to availability and may differ between properties within a postcode. Speeds can be affected by a range of technical and environmental factors. The speed at the property may be lower than that listed above. You can check the estimated speed and confirm availability to a property prior to purchasing on the broadband provider's website. Providers may increase charges. The information is provided and maintained by Decision Technologies Limited. **This is indicative only and based on a 2-person household with multiple devices and simultaneous usage. Broadband performance is affected by multiple factors including number of occupants and devices, simultaneous usage, router range etc. For more information speak to your broadband provider.
Map data ©OpenStreetMap contributors.







