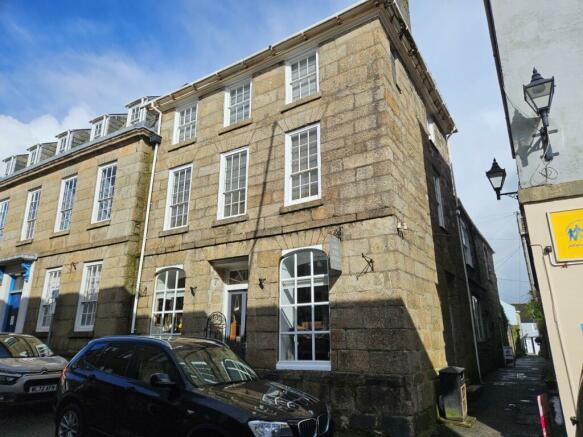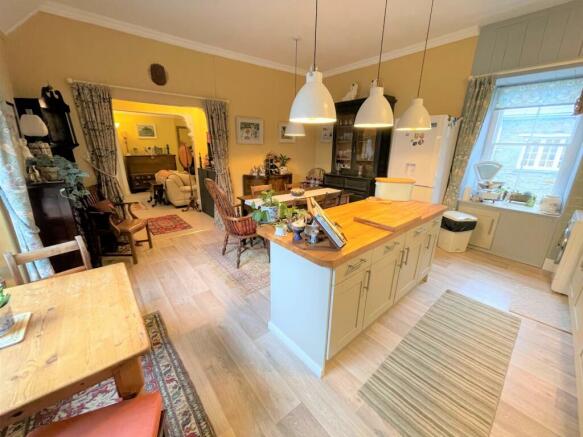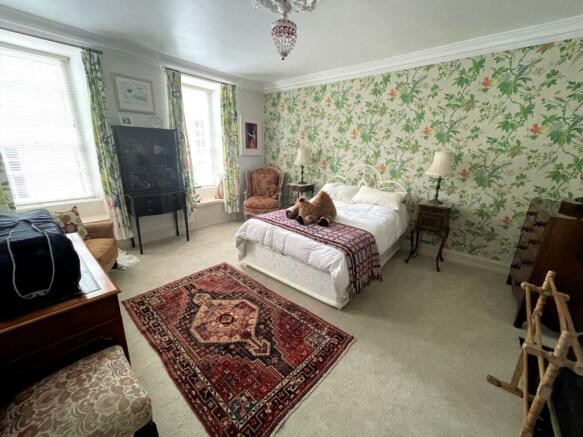Fore Street, Lostwithiel, Cornwall, PL22

- PROPERTY TYPE
Character Property
- BEDROOMS
4
- BATHROOMS
1
- SIZE
Ask agent
- TENUREDescribes how you own a property. There are different types of tenure - freehold, leasehold, and commonhold.Read more about tenure in our glossary page.
Freehold
Description
The Dower House is an impressive GRADE II listed property situated in the heart of Lostwithiel.
The property has been extensively renovated throughout to include new kitchen, bathroom, complete redecoration, new heating, refurbished original sliding sash windows overall a sympathetic and tasteful refurbishment for this prominent Grade II listed building.
There are a number of shops which cater for day to day needs as well as a selection of restaurants, eateries and pubs. Lostwithiel also boasts a mainline railway station with a regular service to London Paddington.
INTERNAL VIEWING IS HIGHLY RECOMMENDED.
DOOR TO:
LOCK UP SHOP: 22'7 x 15'1 narrowing to 13'6. Two original fireplaces, wood panelling, two high windows fronting Fore Street. Door to:
ENTRANCE HALL: Original tessellated tiled flooring. Space for coats and shoes. Side door to outside.
MAGNIFICENT TURNED CENTRAL STAIRCASE:
FIRST FLOOR: Steps up one way to Kitchen/breakfast room and Living room and the other leading to the landing with doors to two bedrooms. Stairs up to top floor.
BEDROOM: 16' x 13'6. Two windows overlooking Fore Street, feature fireplace, original ceiling cornice.
BEDROOM: 9'3 x 9'. Window overlooking Fore Street. Feature fireplace.
LIVING ROOM: 18'3 x 13'8. Original fireplace, window to the side. TV point. Opening to:
KITCHEN/BREAKFAST ROOM: 16'10 x 15'10. Wood effect flooring. Window to the side and window to the rear Newly fitted modern kitchen with shaker style units, wooden worksurfaces and matching island with pendant lights. Eye level oven and grill. Ceramic hob. One and a half bowl sink and drainer with tiled splashbacks. Space for freestanding fridge freezer. Space for large dining table.
Stairs up to:
SECOND FLOOR: Window to side and doors to bedrooms.
BEDROOM: 16'2 x 13'7. Two windows overlooking Fore Street. Feature fireplace, original cornice.
BEDROOM: 9'7 x 8'11. Window overlooking Fore Street. Feature Fireplace.
Secondary landing with limited headroom: Door to large storage cupboard and doors to bathroom and WC.
BATHROOM: Wood effect flooring. Velux windows. Exposed beams. Wall mounted wash hand basin with tiled splashbacks. WC.
Freestanding roll top bath. Enclosed shower cubicle with wall mounted shower.
WC: Tiled floor. Window to side. Exposed beams. Freestanding bathroom unit with inset wash hand basin, storage under and tiled splashbacks. WC.
OUTSIDE: A gate from the alleyway to the side of the property opens out into a walled enclosed shared garden with 22a Fore Street. Within this Dower House has the benefit of a private small rear yard.
POTTERY: Two rooms to the rear of the property with separate access:
Room one: Pottery
Room two: Shop/Gallery
The pottery is subject to approximately 4 ½ years left on a 10 year lease to the potter Mr J Webb and as the freeholder the purchaser of The Dower House has the right to received rent of £1000 per annum.
22A FORE STREET: This property was sold on a 999 year lease and the purchaser of The Dower House has the right to receive the nominal Ground rent
EPC BAND: Exempt
- COUNCIL TAXA payment made to your local authority in order to pay for local services like schools, libraries, and refuse collection. The amount you pay depends on the value of the property.Read more about council Tax in our glossary page.
- Band: TBC
- PARKINGDetails of how and where vehicles can be parked, and any associated costs.Read more about parking in our glossary page.
- Ask agent
- GARDENA property has access to an outdoor space, which could be private or shared.
- Yes
- ACCESSIBILITYHow a property has been adapted to meet the needs of vulnerable or disabled individuals.Read more about accessibility in our glossary page.
- Ask agent
Energy performance certificate - ask agent
Fore Street, Lostwithiel, Cornwall, PL22
NEAREST STATIONS
Distances are straight line measurements from the centre of the postcode- Lostwithiel Station0.2 miles
- Bodmin Parkway Station2.7 miles
- Luxulyan Station3.6 miles
About the agent
The Property Shop was established in 1992 by Ritchie Bartlett. It is one of the leading independently owned Estate Agents in Mid and North Cornwall
The company operates from two prominent offices in the major towns of Bodmin and Lostwithiel specialising in all aspects of residential Property Sales and Property Management bringing a combined experience of over 60 years.
All sales are overseen by a designated member of staff to ensure a smooth transfer from an agreed sale through
Industry affiliations



Notes
Staying secure when looking for property
Ensure you're up to date with our latest advice on how to avoid fraud or scams when looking for property online.
Visit our security centre to find out moreDisclaimer - Property reference 10422302. The information displayed about this property comprises a property advertisement. Rightmove.co.uk makes no warranty as to the accuracy or completeness of the advertisement or any linked or associated information, and Rightmove has no control over the content. This property advertisement does not constitute property particulars. The information is provided and maintained by The Property Shop, Lostwithiel. Please contact the selling agent or developer directly to obtain any information which may be available under the terms of The Energy Performance of Buildings (Certificates and Inspections) (England and Wales) Regulations 2007 or the Home Report if in relation to a residential property in Scotland.
*This is the average speed from the provider with the fastest broadband package available at this postcode. The average speed displayed is based on the download speeds of at least 50% of customers at peak time (8pm to 10pm). Fibre/cable services at the postcode are subject to availability and may differ between properties within a postcode. Speeds can be affected by a range of technical and environmental factors. The speed at the property may be lower than that listed above. You can check the estimated speed and confirm availability to a property prior to purchasing on the broadband provider's website. Providers may increase charges. The information is provided and maintained by Decision Technologies Limited. **This is indicative only and based on a 2-person household with multiple devices and simultaneous usage. Broadband performance is affected by multiple factors including number of occupants and devices, simultaneous usage, router range etc. For more information speak to your broadband provider.
Map data ©OpenStreetMap contributors.



