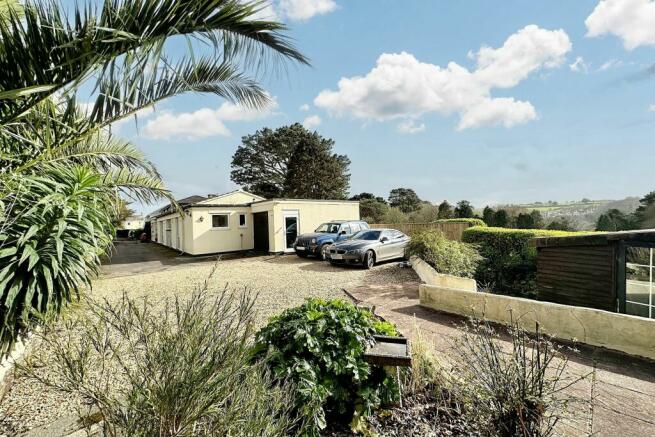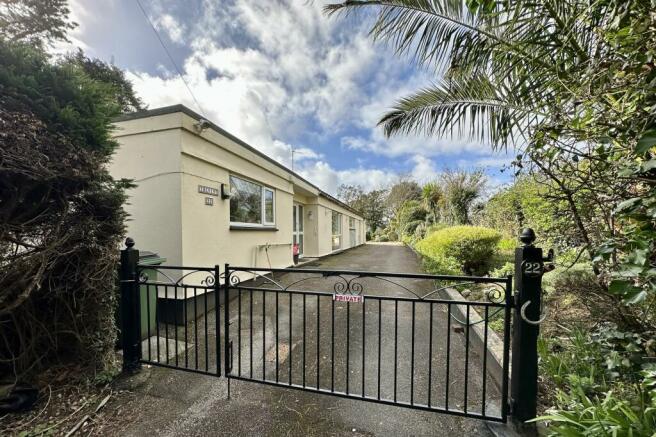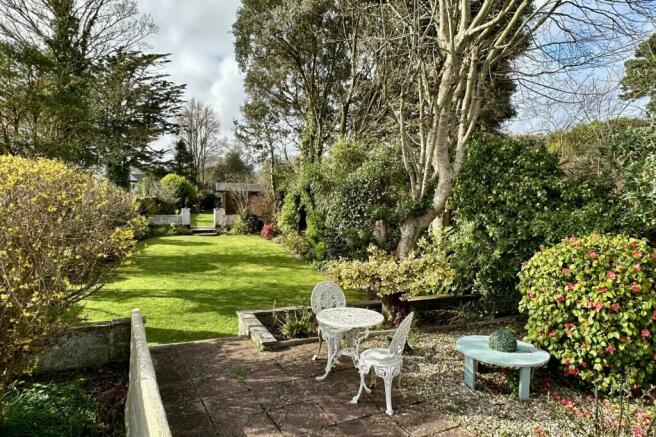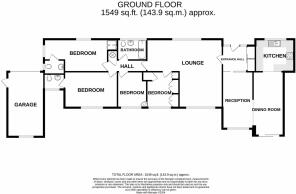
Pennance Road, Falmouth, TR11

- PROPERTY TYPE
Detached Bungalow
- BEDROOMS
4
- BATHROOMS
2
- SIZE
1,615 sq ft
150 sq m
- TENUREDescribes how you own a property. There are different types of tenure - freehold, leasehold, and commonhold.Read more about tenure in our glossary page.
Freehold
Key features
- Wonderful setting at the end of a private road
- Unique detached 1970s bungalow
- Four bedrooms, 2 with en-suite wc's
- Spacious separate sitting & living rooms
- Kitchen and 17' dining room
- Perfectly comfortable 'as is' with scope for development
- Glorious 300ft long garden and plot
- Garage and much parking space
Description
THE PROPERTY
Chances like this are few and far between. We know this because, for the last 35 years, Heather & Lay have consistently sold the share of quality homes in the most sought after of residential spots, in and around Falmouth’s seafront. It is a delight to be selling a home that very few will know of, we certainly didn’t; discreetly accessed off Pennance Road along a private drive serving two other homes and culminating here, at Trewint, 22 Pennance Road. The property lies between Falmouth Cemetary and the railway line embankment, set in a generous, landscaped and established garden, about 300 ft long and 0.23 acres in size. Likely built in the 1970s, this individual detached bungalow has 3 / 4 bedrooms and plenty of living space, with large windows flooding light and some lovely open views across the valley. Trewint is perfectly comfortable and livable as is, but equally would be a great project to tweak, reconfigure or redevelop perhaps, according to prospective buyers’ requirements, vision and budget. There is a wonderful peace, quiet, and calmness within the interconnecting lawned gardens, where one is private and sheltered, and surrounded by some lovely specimen shrubs and small trees. From the private lane, gates lead onto a 100ft long private driveway leading to a single garage and the parking/turning area for several cars. We are excited by the opportunity to market and sell Trewint which for the last 25 years has been a much-loved home for its current owners.
THE LOCATION
Trewint occupies a very special situation indeed. Pennance Road is one of Falmouth's prime addresses, although few will know of this property, discretely accessed and approached, along a private lane serving two other homes, culminating at Trewint, which is invisible from the road. Trewints’ lovely landscaped garden is 0.23 acres in all and 300ft long, flanked by Falmouth's beautiful, park-like cemetery on one side and the railway line and embankment, on the other. This road is one of the most sought-after residential positions available in Falmouth. Its location is superb, situated on the town's southern side, a short distance from the seafront, Swanpool and Gyllyngvasebeaches and the Coastal Footpath. Pennance Road is about a mile from the town and harbour where there is an excellent and diverse selection of restaurants and an eclectic mixture of individual shops as well as national chains, together with quality galleries showcasing local talent. Nearby train stations (Falmouth Town andPenmere Halt) provide a convenient link to the mainline at Truro for Exeter and London, Paddington. Falmouth Docks are a major contributor to the town's economy and along with FalmouthUniversity (with campuses in Falmouth and Penryn) and FalmouthMarine School, specialising in traditional and modern boat building, marine engineering and environmental science, ensure an all-year-round and vibrant community. There are five primary schools and one secondary school in the town and highly regarded independent preparatory and senior schools in Truro. Falmouth boasts the third largest natural harbour in the world and is renowned for its maritime facilities which offer some of the best boating and sailing opportunities in the country. Falmouth is consistently ranked as one of the top five places to live in the UK.
EPC Rating: E
ACCOMMODATION IN DETAIL
(ALL MEASUREMENTS ARE APPROXIMATE) Lit entrance to UPVC double glazed front door and side panes into.....
ENTRANCE
8' x 6' 8" (2.44m x 2.03m) to face of mirrored sliding door/cupboard space. Wood panelled ceiling. Wooden effect floor. White panelled door to sitting room and through to further accommodation. Hardwood frame, glazed panes, and a bevel glazed door into.....
LIVING ROOM (2.57m x 4.88m)
Open plan into dining room and kitchen, creating a super open plan and sociable space. Wooden effect flooring throughout. Electric night storage heater. UPVC double glazed picture window to garden and to elevated wooded and valley view. A 7' 8" (2.34m) wide archway into.......
DINING ROOM (2.44m x 5.44m)
With continuation of wooden effect flooring and a wide UPVC double glazed sliding patio door facing South, overlooking the paved courtyard and valley. Electric night storage heater. Opening through to.....
KITCHEN (2.74m x 3.25m)
Fitted oak units at base and eye level with peninsula and roll top work surfaces incorporating a stainless steel sink and drainer with mixer tap. Tile splashback. UPVC double glazed window to the front driveway and planted borders. Space and plumbing for white goods and the electric cooker with extraction hood. Under pelmet spotlights.
SITTING ROOM
19' 6" x 12' (5.94m x 3.66m) widening to 21' (6.4m) with picture window to front and to rear flooding light into the room, with slightly elevated views over the garden and wooded valley. Continuation of wooden effect flooring. Fireplace surround, (nonfunctional), with inset living coal flame electric fire. Wooden panelled ceiling. Electric night storage heater and two digital thermostatically controlled wall mounted electric heaters.
BEDROOM FOUR/STUDY (2.64m x 3.05m)
6' 8" (2.03m) to face of louvre doored cupboard and wardrobe space. Shelving. UPVC double glazed window to garden and wooded valley view.
INNER HALL
Access to loft. Electric night storage heater. Panel doors to airing cupboard, three bedrooms and.....
BATHROOM (1.68m x 2.59m)
Wall and floor tiled. White three piece suite comprising button flush WC, hand basin and panel bath with electric shower over. Obscure UPVC double glazed window to front. Wall mounted heater.
BEDROOM ONE (3.05m x 4.47m)
UPVC double glazed picture window to rear overlooking the garden, cemetery and valley. Wooden tongue and groove ceiling. Electric night storage heater. Panel door to......
EN SUITE
WC and hand basin. Ceramic tile floor. UPVC double glazed window to rear. Shaver point and light. Wall mounted electric heater.
BEDROOM TWO
11' 6" (3.51m) increasing to 18' 4" (5.59m) x 8' 7" (2.62m) UPVC double glazed windows to front and side. Wall mounted electric heater. This room incorporates a walk-in....
SHOWER CUBICLE
With electric shower and an en suite .......
CLOAKROOM/WC
With button flush WC and hand basin. Obscure UPVC double glazed window to side.
Garden
From Pennance Road a private drive serving two other homes, culminating through gates at Trewint. Trewint's private tarmac drive measures about 100' (30.48m) long, leading to the garage and a generous area of flint chip parking and turning space for several vehicles. Remarkably, Trewint's garden is about 300' (91.44m) deep in all, the driveway flanked by a wide richly stocked and established variety of plants and shrubs including two wonderful pineapple palms, camellia, pampas, echium and bay. Beyond the parking area, steps lead down to a sheltered garden, with an elderly timber shed about 12' x 8' (3.66m x 2.44m), beside which is a paved terrace, beds and borders. From here, gentle steps down to two lovely areas of interconnecting level lawned garden enclosed by Cornish hedges and timber panel fences and edged with glorious established borders containing bay, camellia, bamboos, a eucalyptus and myrtle tree, to name a few. These areas are private, peaceful and restful, facing South with views over the valley and glimpses to Swanpool. The second garden has a timber summer/potting shed about 8' x 8' (2.44m x 2.44m) and a produce bed. At the garden's end is a super area, home to palms, succulents and hellebores. The 'rear' garden is enclosed and relatively sheltered with two areas of paved terrace, one raised and spacious, leading from the living/dining room and kitchen with views overlooking the cemetery and valley, steps from here down to a paved terrace and lawn with established knowledgeable planted shrub and plant border. Another paved terrace. Aluminium potting shed. Outside tap and lights.
Rear Garden
The 'rear' garden is enclosed and relatively sheltered with two areas of paved terrace, one raised and spacious, leading from the living and dining room and kitchen with views overlooking the cemetery and valley. Steps from here down to a paved terrace and lawn with established knowledgably planted shrub and plant borders. Another paved terrace, beside which is an Aluminium potting shed. Two outside taps and courtesy and security lights.
Brochures
Brochure 1- COUNCIL TAXA payment made to your local authority in order to pay for local services like schools, libraries, and refuse collection. The amount you pay depends on the value of the property.Read more about council Tax in our glossary page.
- Band: E
- PARKINGDetails of how and where vehicles can be parked, and any associated costs.Read more about parking in our glossary page.
- Yes
- GARDENA property has access to an outdoor space, which could be private or shared.
- Rear garden,Private garden
- ACCESSIBILITYHow a property has been adapted to meet the needs of vulnerable or disabled individuals.Read more about accessibility in our glossary page.
- Ask agent
Pennance Road, Falmouth, TR11
NEAREST STATIONS
Distances are straight line measurements from the centre of the postcode- Penmere Station0.4 miles
- Falmouth Town Station0.5 miles
- Falmouth Docks Station1.0 miles
About the agent
Headed up by owner John Lay and our talented team of property movers and shakers, each averaging over 10 years in the industry, we promise to see your sale through - promoting, negotiating and nurturing to ensure the best buyer for your home. Our negotiation team strive to get you the best price and our dedicated nurture team work on the progression for your property, making the perfect partnership.
We could wax lyrical about all the reasons that peopl
Industry affiliations

Notes
Staying secure when looking for property
Ensure you're up to date with our latest advice on how to avoid fraud or scams when looking for property online.
Visit our security centre to find out moreDisclaimer - Property reference ead73743-74cf-447e-81ec-fd78159a5308. The information displayed about this property comprises a property advertisement. Rightmove.co.uk makes no warranty as to the accuracy or completeness of the advertisement or any linked or associated information, and Rightmove has no control over the content. This property advertisement does not constitute property particulars. The information is provided and maintained by Heather & Lay, Falmouth. Please contact the selling agent or developer directly to obtain any information which may be available under the terms of The Energy Performance of Buildings (Certificates and Inspections) (England and Wales) Regulations 2007 or the Home Report if in relation to a residential property in Scotland.
*This is the average speed from the provider with the fastest broadband package available at this postcode. The average speed displayed is based on the download speeds of at least 50% of customers at peak time (8pm to 10pm). Fibre/cable services at the postcode are subject to availability and may differ between properties within a postcode. Speeds can be affected by a range of technical and environmental factors. The speed at the property may be lower than that listed above. You can check the estimated speed and confirm availability to a property prior to purchasing on the broadband provider's website. Providers may increase charges. The information is provided and maintained by Decision Technologies Limited. **This is indicative only and based on a 2-person household with multiple devices and simultaneous usage. Broadband performance is affected by multiple factors including number of occupants and devices, simultaneous usage, router range etc. For more information speak to your broadband provider.
Map data ©OpenStreetMap contributors.





