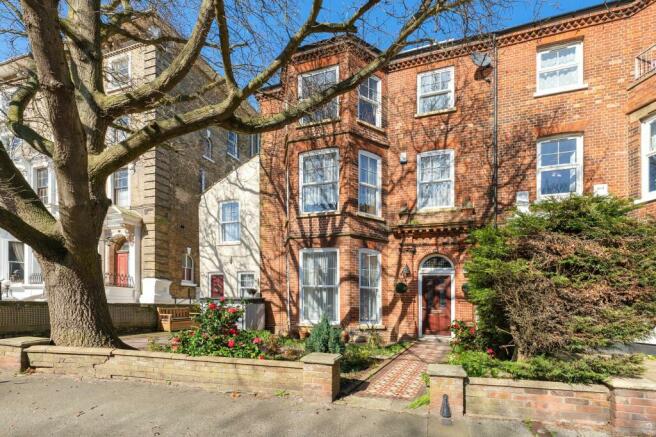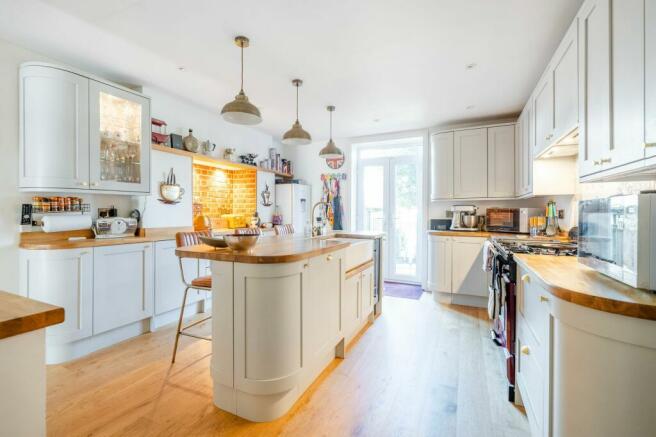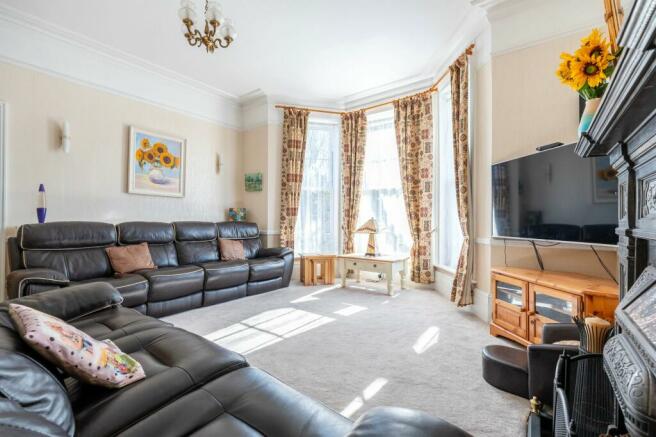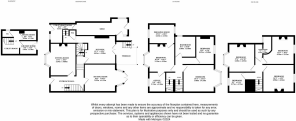
North Parade, Gunton

- PROPERTY TYPE
Semi-Detached
- BEDROOMS
7
- BATHROOMS
2
- SIZE
Ask agent
- TENUREDescribes how you own a property. There are different types of tenure - freehold, leasehold, and commonhold.Read more about tenure in our glossary page.
Freehold
Key features
- GUIDE PRICE £475,000-£500,000
- THREE STOREY RESIDENCE, PLUS A BASEMENT LEVEL
- COMBINES CONTEMPORARY INTERIOR WITH ITS ORIGINAL FEATURES
- SEVEN BEDROOMS & TWO BATHROOMS
- TWO RECEPTION ROOMS - INCREDIBLE KITCHEN/BREAKFAST ROOM
- VERSATILE ACCOMMODATION
- FILLED WITH NATURAL LIGHT
- DECKED TERRACE
- COMMUNAL FIELD AT THE REAR
- ON ROAD PARKING AVAILABLE
Description
GUIDE PRICE £475,000-£500,000 Introducing this exquisite seven-bedroom semi-detached residence, combining elegant original features with a contemporary interior design. Sitting in the coastal area of Gunton, in close proximity to all local amenities and natural surroundings. Its accommodation spreads across three floors, plus a basement level, including pleasant reception rooms, incredible kitchen/breakfast room, functional spaces, seven bedrooms and two bathrooms. Externally, you will benefit from a decked terrace, communal garden and an off-road parking space.
LOCATION
This home is set in the perfect location to sit back and listen to the sounds of nature from your doorstep, perfect for anyone wanting to be one with nature and relocate for some peace and tranquility. Gunton beach is just a short walk away, as well as Corton Beach just down the road, perfect for long family walks with the beautiful seaside scenery. Two beautiful parks can be found nearby, Bell Vue Park and Sparrows Nest, perfect for walking your dog or enjoying the sun. A variety of schools and local amenities surround the property and fantastic travel links are just a short distance away providing access to Lowestoft Town Centre, Great Yarmouth, Norwich and Beccles.
NORTH PARADE
Step inside where you are greeted by a welcoming entrance hall, leading you from the outside world into the sanctum of the home. You’ll be immediately drawn to the solid wood flooring and high ceilings that continue throughout the property, in-keeping the properties original features. Two reception rooms ensures ample space for you to showcase your most comfortable furniture and dining set-up, encouraging gatherings with loved ones. The presence of large bay windows draws in an abundance of natural light, creating a bright and airy space.
At the heart of the home lies an incredible kitchen/breakfast room, presented to a high standard. It is well-equipped with high quality units, built in appliances, a Belfast sink and a classic range master oven to enhance your cooking experience. The property's design seamlessly integrates indoor and outdoor living with a decked terrace, providing a serene spot for al fresco dining or enjoying a morning coffee. Underneath, you will discover extra storage space, suitable for storing your garden tools and furniture. Overlooking the communal field at the rear, offering a green space for outdoor activities or leisurely strolls. Completed with a kitchen annex/boot room and cloakroom, with its own entrance door, suitable for storing your outdoor wear after a sandy walk down the beach.
The basement features a functional space, housing a laundry room, drying room and a convenient WC. This layout offers practicality and efficiency, with the laundry/drying room serving as a designated area for washing and drying clothes, the utility room housing essential equipment or storage, and the WC providing a restroom facility for occupants and guests.
Ascend the staircase to the upper levels, where you encounter seven bedrooms, designed to offer you relaxation and privacy. The master bedroom is complemented by a study and dressing room, for your everyday essentials. The abundance of accommodation options lends versatility to the space. Whether you seek multiple guest bedrooms to host friends and family, ample storage for belongings, or a secluded study area for focused work from home, the possibilities are yours to explore. A bathroom is located on both floors, comprising of four piece suites, this setup allows for comfortable and convenient use for all family members and guests.
This property presents a rare opportunity to own a piece of architectural history while enjoying modern comforts and amenities. With its versatile layout, abundant natural light, and impeccable design, this home is a true gem in a sought-after location. Don't miss the chance to experience the beauty and luxury that this property has to offer.
AGENTS NOTES
We understand that this property is freehold. Connected to mains water, electricity, gas and drainage.
Heating system - Gas Central Heating
Solar Panels - earning approx £700-£800 pa.
1 allocated off-road parking space. Two large car parks nearby (one opposite the property.)
Council Tax Band: D
This property is located within a conservation area, please call our office for further details.
EPC Rating: D
Disclaimer
Minors and Brady, along with their representatives, are not authorized to provide assurances about the property, whether on their own behalf or on behalf of their client. We do not take responsibility for any statements made in these particulars, which do not constitute part of any offer or contract. It is recommended to verify leasehold charges provided by the seller through legal representation. All mentioned areas, measurements, and distances are approximate, and the information provided, including text, photographs, and plans, serves as guidance and may not cover all aspects comprehensively. It should not be assumed that the property has all necessary planning, building regulations, or other consents. Services, equipment, and facilities have not been tested by Minors and Brady, and prospective purchasers are advised to verify the information to their satisfaction through inspection or other means.
Energy performance certificate - ask agent
Council TaxA payment made to your local authority in order to pay for local services like schools, libraries, and refuse collection. The amount you pay depends on the value of the property.Read more about council tax in our glossary page.
Band: D
North Parade, Gunton
NEAREST STATIONS
Distances are straight line measurements from the centre of the postcode- Lowestoft Station1.0 miles
- Oulton Broad North Station1.8 miles
- Oulton Broad South Station2.4 miles
About the agent
Welcome to Minors and Brady, your trusted local estate agents. You've come to the right place if you're considering buying, selling, or letting a property. As an independent agency, we take pride in delivering exceptional service and expertise to our clients. We were the most instructed and sold agent in all NR postcode areas throughout 2022.
At Minors & Brady, we offer comprehensive property advice and a seamless experience from start to
Notes
Staying secure when looking for property
Ensure you're up to date with our latest advice on how to avoid fraud or scams when looking for property online.
Visit our security centre to find out moreDisclaimer - Property reference c8c6fd70-ec7c-4a33-af23-8b08fccfd23f. The information displayed about this property comprises a property advertisement. Rightmove.co.uk makes no warranty as to the accuracy or completeness of the advertisement or any linked or associated information, and Rightmove has no control over the content. This property advertisement does not constitute property particulars. The information is provided and maintained by Minors & Brady, Lowestoft. Please contact the selling agent or developer directly to obtain any information which may be available under the terms of The Energy Performance of Buildings (Certificates and Inspections) (England and Wales) Regulations 2007 or the Home Report if in relation to a residential property in Scotland.
*This is the average speed from the provider with the fastest broadband package available at this postcode. The average speed displayed is based on the download speeds of at least 50% of customers at peak time (8pm to 10pm). Fibre/cable services at the postcode are subject to availability and may differ between properties within a postcode. Speeds can be affected by a range of technical and environmental factors. The speed at the property may be lower than that listed above. You can check the estimated speed and confirm availability to a property prior to purchasing on the broadband provider's website. Providers may increase charges. The information is provided and maintained by Decision Technologies Limited. **This is indicative only and based on a 2-person household with multiple devices and simultaneous usage. Broadband performance is affected by multiple factors including number of occupants and devices, simultaneous usage, router range etc. For more information speak to your broadband provider.
Map data ©OpenStreetMap contributors.





