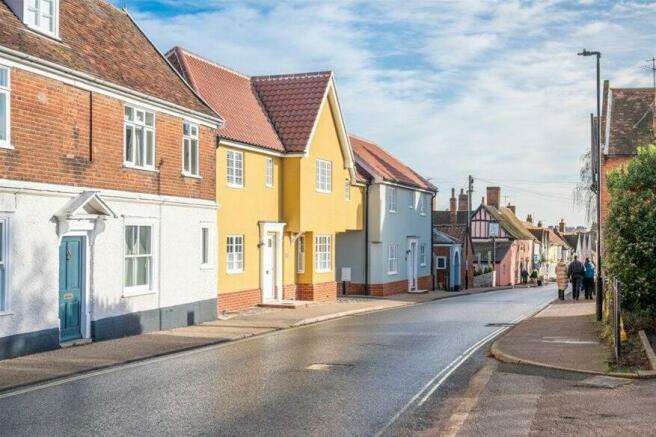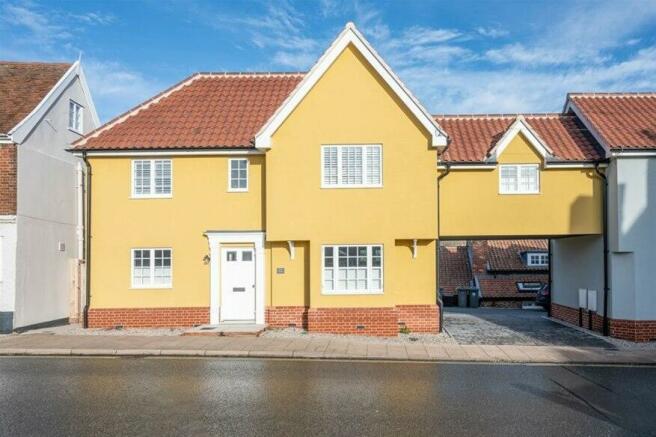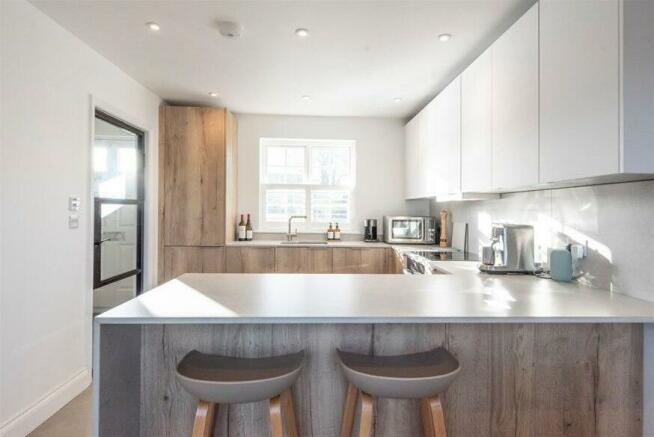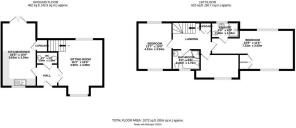Theatre Street, Woodbridge, IP12

- PROPERTY TYPE
Link Detached House
- BEDROOMS
3
- BATHROOMS
2
- SIZE
Ask agent
- TENUREDescribes how you own a property. There are different types of tenure - freehold, leasehold, and commonhold.Read more about tenure in our glossary page.
Freehold
Key features
- Excellent Woodbridge location
- Presented to a particularly high specification
- Three bedrooms
- Bespoke fitted kitchen
- Terrace with fine views
- Off-street parking
Description
Rum House, located on Theatre Street, is in the centre of the sought after market town of Woodbridge which offers a good selection of shops, boutiques, galleries, restaurants, hotels and pubs. There are schools for children of all ages, a cinema/theatre, doctors’ surgeries, sports centre, and a railway station with regular services to Ipswich connecting onto the mainline for London Liverpool Street station. The town also enjoys the natural focus point of the river Deben providing wonderful sailing and riverside walks. The proximity of the Suffolk coast is a further attraction including the nearby seaside towns of Aldeburgh, Southwold and Thorpeness.
Entering through the front door to an entrance hall flanked by bespoke Crittall style fabricated doors. Off the entrance hall there is a Cloakroom/WC: 6’2 x 3’5 (1.88m x 1.05m). With feature textured wall, floating wash hand basin unit and back to wall WC (RAK ceramics and sanitary ware).
The property features “micro cement” polished concrete floor across the hallway and kitchen and dining area and also in the en-suite bathroom. Underfloor heating throughout the house can be controlled thermostatically and is zoned.
From the entrance hall to the left through to the:
Kitchen/dining area. 18’5 x 10’0 (5.61m x 3.04m):
Bespoke fitted ‘Masterclass Kitchen’ which features matt finish grey quartz worktops and splash back with contrasting light wood base units. Neff induction hob and Neff oven underneath. Sunken inset 1 ½ bowl stainless steel sink with mixer tap. Window above sink with demi plantation shutters. Fully integrated upright fridge and freezer. Breakfast bar section with space for seating underneath. Dining area with french doors leading out to the terrace. Off the kitchen there is a utility cupboard, with plumbing and ventilation for a washing machine and tumble dryer.
From the entrance hall to the right, through to:
Sitting room. 16’1 x 16’0 (4.90m x 4.88m):
With bay window and floating shelf. Windows with demi plantation shutters. Karndean wood flooring. A bespoke fitted ash wood staircase with glass panelled balustrade leads up the first floor to a generous landing. Window with plantation shutters.
First floor:
Off the landing there is a:
Bathroom. 8’0 x 5’9 (2.45m x 1.76m):
Featuring RAK ceramic and sanitary ware. Bath with mixer tap and shower attachment. Separate shower cubicle with concealed pipework with overhead rain shower. Aqualisa remote wall-mounted shower control. Wash hand basin unit. WC. Window with opaque glass.
Landing storage cupboard.
From the landing through to:
Master bedroom. 23’9 at best x 11’6 (7.23m x 3.50m):
Part wood floor, part carpeted. With feature wall and LED side lighting and bedside units. Range of fitted built in hand-made pull out wardrobes and cupboards. Windows with plantation shutters.
En-suite shower room. 8’0 x 4’5 (2.43m x 1.34m):
Featuring RAK ceramic and sanitary ware. Shower cubicle with concealed pipework with overhead rain shower. Aqualisa remote wall-mounted shower control. Wash hand basin unit, back to wall WC.
Bedroom 3. 12’8 x 6’11 (3.86m x 2.12m):
Window with plantation shutters.
Bedroom 2. 13’7 x 10’0 (4.15m x 3.04m):
Windows with plantation shutters.
…………….
Heading back to the dining area, french windows lead out to the terrace.
Terrace:
With porcelain paving. Corner lawn section. Rear brick wall with distant views. A side gate leads out to the parking area. Formal parking for 1 car (and possibly space unofficially for a second car). EV charging point.
Services:
Gas fired heating and hot water. Mains drainage. Mains water. Mains Electrics.
Terms:
Tenure: Freehold.
Guide price: £650,000 subject to contract.
- COUNCIL TAXA payment made to your local authority in order to pay for local services like schools, libraries, and refuse collection. The amount you pay depends on the value of the property.Read more about council Tax in our glossary page.
- Ask agent
- PARKINGDetails of how and where vehicles can be parked, and any associated costs.Read more about parking in our glossary page.
- Yes
- GARDENA property has access to an outdoor space, which could be private or shared.
- Yes
- ACCESSIBILITYHow a property has been adapted to meet the needs of vulnerable or disabled individuals.Read more about accessibility in our glossary page.
- Ask agent
Energy performance certificate - ask agent
Theatre Street, Woodbridge, IP12
NEAREST STATIONS
Distances are straight line measurements from the centre of the postcode- Woodbridge Station0.4 miles
- Melton Station1.3 miles
- Wickham Market Station5.4 miles
About the agent
Suffolk Coastal is an independent estate agency specialising in the sale of homes across Aldeburgh, Thorpeness, Orford, Snape, Woodbridge and villages across the Suffolk coast. The founder and driving force behind the business is Tim Day, who has over 20 years of experience selling, letting and holiday letting real estate in prime Central London. The ethos of Suffolk Coastal is simple: we are a small team focused on providing a personal, hands-on and proactive estate agency service. We market
Industry affiliations

Notes
Staying secure when looking for property
Ensure you're up to date with our latest advice on how to avoid fraud or scams when looking for property online.
Visit our security centre to find out moreDisclaimer - Property reference TIM229-t-656. The information displayed about this property comprises a property advertisement. Rightmove.co.uk makes no warranty as to the accuracy or completeness of the advertisement or any linked or associated information, and Rightmove has no control over the content. This property advertisement does not constitute property particulars. The information is provided and maintained by Suffolk Coastal, Aldeburgh. Please contact the selling agent or developer directly to obtain any information which may be available under the terms of The Energy Performance of Buildings (Certificates and Inspections) (England and Wales) Regulations 2007 or the Home Report if in relation to a residential property in Scotland.
*This is the average speed from the provider with the fastest broadband package available at this postcode. The average speed displayed is based on the download speeds of at least 50% of customers at peak time (8pm to 10pm). Fibre/cable services at the postcode are subject to availability and may differ between properties within a postcode. Speeds can be affected by a range of technical and environmental factors. The speed at the property may be lower than that listed above. You can check the estimated speed and confirm availability to a property prior to purchasing on the broadband provider's website. Providers may increase charges. The information is provided and maintained by Decision Technologies Limited. **This is indicative only and based on a 2-person household with multiple devices and simultaneous usage. Broadband performance is affected by multiple factors including number of occupants and devices, simultaneous usage, router range etc. For more information speak to your broadband provider.
Map data ©OpenStreetMap contributors.




