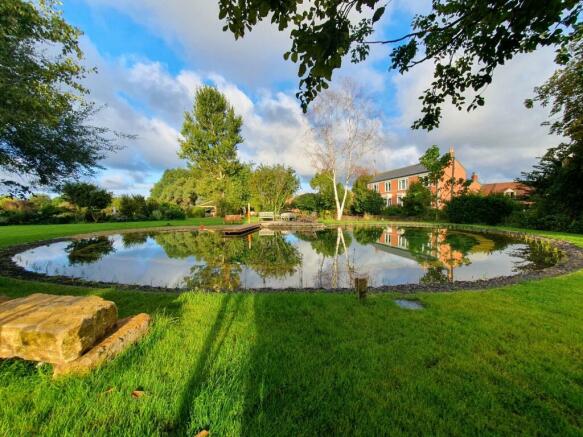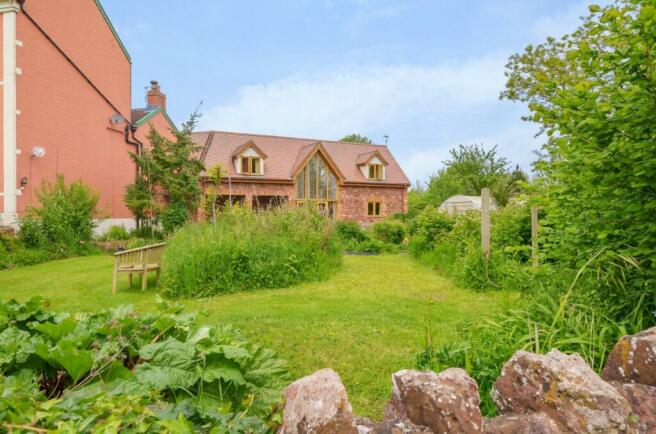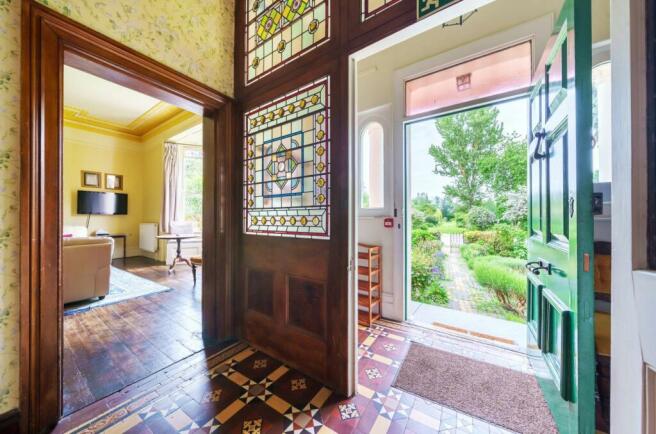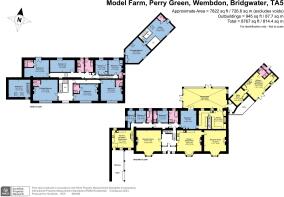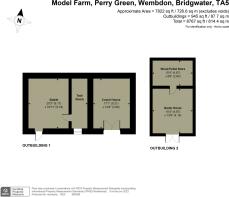Perry Green, Wembdon, Bridgwater, Somerset

- PROPERTY TYPE
Detached
- BEDROOMS
13
- BATHROOMS
6
- SIZE
Ask agent
- TENUREDescribes how you own a property. There are different types of tenure - freehold, leasehold, and commonhold.Read more about tenure in our glossary page.
Freehold
Key features
- 13 bedrooms
- 5 En suites, 3 bathrooms, shower room
- 3 large main house reception rooms
- Fabulous Orangery
- Glorious gardens & grounds approx 4 acres
- Large Scandinavian hot tub
- Secluded location
- Ample parking
- Attached 2 bedroom cottage
- Natural swimming pool
Description
Model Farm is a most impressive detached Victorian country house, which is an imposing addition to the original 17th century farmhouse. It is currently run as a highly successful self- catering business. (website details included at the end). The current owners, during their ownership, have comprehensively refurbished the entire property together with a fabulous Orangery. They have also built a superb house to the side that offers separate accommodation to the house. They were keen to ensure the original features of the main property were retained, whilst at the same time introducing the latest cost-effective bio-mass heating and hot water system allowing them to run a highly energy efficient business. The extensive well appointed accommodation in the main house provides superb flexibility and caters for families and large numbers of guests with 10 individually designed bedrooms, with grand receptions that enjoy a southerly outlook across stunning gardens and grounds with far reaching views towards the Quantock Hills. In addition to being incredibly accessible the gardens and grounds are perfectly designed to take advantage of a number of outside leisure activities surrounded by beautiful gardens.
ACCOMMODATION
The accommodation includes: an impressive entrance with porch boasting original patterned tiled flooring and exquisite stained glass internal main door with panelled windows opening into an imposing hall with detailed wood panelling. The main grand oak staircase being the central feature, which in turn leads to the upper floors. The three main reception rooms to the house all enjoy exceptional views across the gardens and grounds through large bay windows, affording an abundance of natural light in. The rooms are filled with a wealth of character with original features to include original wood flooring, picture rails, decorative plaster mouldings and ornate original open marble fireplaces. The high ceilings make these most impressive rooms. All 10 bedrooms are individually designed of which five include en suite shower rooms. There are three family bathrooms all of which are well appointed. This provides excellent accommodation for up to 25 guests. Beyond the Victorian section of the house, is the original 17th century farmhouse, which includes a fully fitted kitchen that opens out to The Cider Barn. This wonderful space, now known as the Loggia, provides a fabulous outside entertaining space with exposed roof trusses. To the other end of the house is a recently fitted kitchen comprising a comprehensive range of wall and base units. Integrated appliances include a dishwasher, full height fridge and freezer, wine chiller and a professional master range oven with twin ovens, grill and warming drawer with induction hobs over. Lime washed oak flooring completes this stunning design. Access through doors leads to a low height cellar offering excellent storage. Beyond, the kitchen opens out to a stunning orangery featuring porcelain tiled flooring and lantern roofing allowing an abundance of natural light in. Ideal as a further entertaining space adding to the main house arrangement. French doors around this room open out to a private garden area. An inner door leads to a boot room with side access to the front and a further inner door accessing the Cottage.
THE COTTAGE
This connects to the right side of the main house and provides independent accommodation. A central feature of its design is a superb cathedral window that allows natural light in and looks across wonderful private gardens to the formal gardens and grounds beyond. Its open plan design includes a spacious fitted kitchen with dining and seating area. A downstairs cloak room with walk-in shower to the side. To the far side is a large utility and boot room which in turn connects to the main house. An attractive oak staircase with quarter landing leads up to the first floor. A galleried landing opens out to a large double bedroom that includes a walk-in cupboard housing a 500 L hot water tank and airing cupboard. Across to the other side of the gallery is bedroom two. Again spacious and light with a a WC and basin and further under eaves storage. Outside is a covered seating area that looks to a private walled garden including a wide range of flower borders interspersed with pathways and raised borders. A polytunnel is to the far side with outside WC and shower, with access to a small rear driveway and further parking.
GARDENS AND GROUNDS
Model Farm is approached off a quiet country lane into a gravelled entrance that leads up to the front of the property with ample parking for many cars. Formal gardens to the front of the main house with a central path leading to the front door flanked either side by lawn edged by borders filled with a variety of flowering plants and ornamental shrubs. The main gardens are seen to the other side of the parking area and have been beautifully created by the owners, who are part of the National Garden Scheme and open the gardens to the public once a year. Pathways lead into themed areas to include a wonderful entertaining area with a Swedish hot tub and outside entertaining area under a pergola with pizza oven and BBQ area to one side.
Continuing along into ‘a Rondel’, based on a circular design featuring arches and extensive herbaceous borders, to include some splendid and unusual specimen plants, providing fabulous colour and interest throughout the summer season. A recently constructed ‘wild swimming pool to the side has been created. A large decked area is perfect for relaxing and enjoying the water with a pontoon leading out. A fire pit area is to the other side of the pool.
Continuing along into the gardens, passing through wildlife meadows with orchard areas to the side. A sunken wildlife pond can be seen to the far left with wonderful seating areas, enjoying a peaceful and secluded view out across the water and gardens beyond. Other areas include a willow grotto, The Glade with pathways leading through and various copses with further walks and shaded seating areas.
There is power, water and lighting available throughout the garden. In all approaching 4 acres.
To the rear of the property is a further driveway access that in turn leads to the boiler house. This houses the bio mass system to include two 60KW wood pellet boilers with a separate store for the wood pellets. In addition to a 3000 litre hot water tank.
SITUATION
Whilst in a rural setting Model Farm is only 8 minutes from the centre of Bridgwater, close to the coast, Quantock Hills, and the towns of Taunton, Glastonbury and Wells. There are many footpaths in the area that can be accessed directly from the House, the Parrett Way passes nearby and the village of Cannington with its Church, walled garden, shops and pubs is a pleasant walk.
SERVICES
Mains water and electricity. Wood pellet boilers for heating and water. Sewage treatment plant for drainage.
COUNCIL TAX
Somerset District Council
BUSINESS RATES APPLY
TAX BAND A FOR THE COTTAGE
Website details
ENERGY PERFORMANCE CERTIFICATE
Rating: E
Brochures
Web DetailsParticulars- COUNCIL TAXA payment made to your local authority in order to pay for local services like schools, libraries, and refuse collection. The amount you pay depends on the value of the property.Read more about council Tax in our glossary page.
- Band: TBC
- PARKINGDetails of how and where vehicles can be parked, and any associated costs.Read more about parking in our glossary page.
- Yes
- GARDENA property has access to an outdoor space, which could be private or shared.
- Yes
- ACCESSIBILITYHow a property has been adapted to meet the needs of vulnerable or disabled individuals.Read more about accessibility in our glossary page.
- Ask agent
Perry Green, Wembdon, Bridgwater, Somerset
NEAREST STATIONS
Distances are straight line measurements from the centre of the postcode- Bridgwater Station2.5 miles
- Highbridge & Burnham Station5.5 miles
About the agent
Here at our Taunton office we are a small friendly team committed to delivering the very best advice and service to all our customers ensuring you receive an exceptional service experience from the very start to end. We are very proud to part of a recognised brand of National Estate Agents with a network of offices across the UK. This enables us to tap into a wide audience of buyers locally, nationally and internationally. We realise how important your decision is when choosing an estate agen
Industry affiliations

Notes
Staying secure when looking for property
Ensure you're up to date with our latest advice on how to avoid fraud or scams when looking for property online.
Visit our security centre to find out moreDisclaimer - Property reference TAU210088. The information displayed about this property comprises a property advertisement. Rightmove.co.uk makes no warranty as to the accuracy or completeness of the advertisement or any linked or associated information, and Rightmove has no control over the content. This property advertisement does not constitute property particulars. The information is provided and maintained by Humberts, Taunton. Please contact the selling agent or developer directly to obtain any information which may be available under the terms of The Energy Performance of Buildings (Certificates and Inspections) (England and Wales) Regulations 2007 or the Home Report if in relation to a residential property in Scotland.
*This is the average speed from the provider with the fastest broadband package available at this postcode. The average speed displayed is based on the download speeds of at least 50% of customers at peak time (8pm to 10pm). Fibre/cable services at the postcode are subject to availability and may differ between properties within a postcode. Speeds can be affected by a range of technical and environmental factors. The speed at the property may be lower than that listed above. You can check the estimated speed and confirm availability to a property prior to purchasing on the broadband provider's website. Providers may increase charges. The information is provided and maintained by Decision Technologies Limited. **This is indicative only and based on a 2-person household with multiple devices and simultaneous usage. Broadband performance is affected by multiple factors including number of occupants and devices, simultaneous usage, router range etc. For more information speak to your broadband provider.
Map data ©OpenStreetMap contributors.
