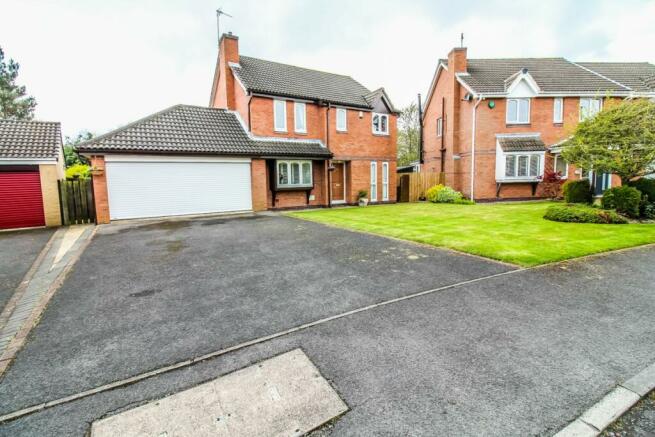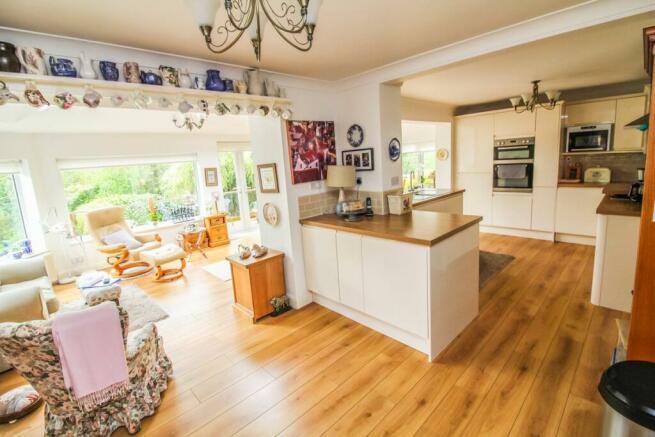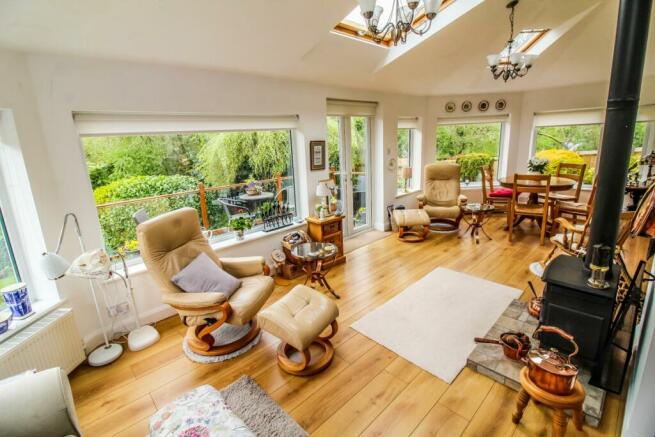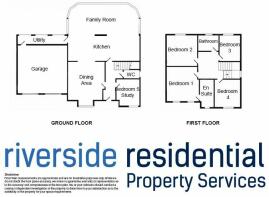
Lanchester, Fatfield, Washington, NE38
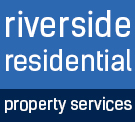
- PROPERTY TYPE
Detached
- BEDROOMS
5
- BATHROOMS
2
- SIZE
Ask agent
- TENUREDescribes how you own a property. There are different types of tenure - freehold, leasehold, and commonhold.Read more about tenure in our glossary page.
Freehold
Key features
- 5 Bedroom Detached
- Close To Local Amenities, Schools and Transport Links
- EXTENDED Family Home
- Double Garage and Huge Driveway
- Highly Sought After Area In Washington
- Large Flexible Living Space
- Large Open Plan Kitchen/Dining/Living Room
- Stunning Rear Garden Overlooking Woodland
Description
Downstairs this generously sized property has been extended to the rear and offers a large open plan kitchen/dining/living space, along with separate dining room, a downstairs bedroom which could be a home office or playroom etc if needed, and it also includes a large separate utility room and downstairs WC. To the first floor there are four generous bedrooms (the master with en-suite) and also a family bathroom.
Externally this family home is superbly positioned within the cul-de-sac. To the front it benefits from a large double width driveway, which leads up to the double garage and low maintenance front garden. To the rear this property boasts a beautiful private garden, with multiple areas to entertain including a raised terrace, separate patio, and decked areas. The garden is split level and truly has the wow factor.
Please note there is a small corner section to the back of the garden which which is accessed via a gate that has been used by the owners for over 12 years but is owned by Sunderland Council. We have included a photo highlighting the boundary lines, and can confirm all photographs of the rear garden we have included in the property advert shows what does belong to this amazing home and defined on the title deeds.
The property is within excellent catchment area of St. Robert of Newminster R.C. School & Sixth Form College and Biddick Comprehensive and is also within walking distance to Fatfield Riverside. Local transport access is highly convenient and is also ideal for commuting having easy access to the A1231, A1(M) and A19.
This magnificent home also sits right on the coast to coast and River Wear so is excellent for cycling and running, or even a spot of dog walking with its miles of quiet paths, access to the river and lakes only a short walk away.
Comprising of:
Entrance Hall
Bright entrance hall with neutral walls and carpet flooring.
Open plan Kitchen/Dining and Living Area: 7.46 x 6.80
A stunning open plan space which is filled with natural light and offers spectacular views over the garden.
The kitchen is modern and offers a range of wall and floor units including integrated eye level double oven, hob, stainless steel sink and drainer along with integrated fridge and freezer and microwave.
The dining area and living room space works around a central feature wood burner and the large picture windows and French doors provide beautiful views overlooking the private garden, and lead directly out onto the raised terrace with is ideal for al fresco dining and entertaining.
Dining Room: 4.49 x 3.45
A separate formal dining room leads off the open plan living space via double doors. This room could quite easily become a second sitting room if preferred and features a decorative fire place along with neutral walls and carpet flooring .
Bedroom Five/Study: 2.96 x 2.53
This room is versatile and although currently a fifth bedroom, if you were looking for a property with a home office instead, this would make the perfect study, or a play room etc.
Utility Room: 5.16 x 1.89
A large utility which offers additional storage space, stainless steel sink and ample space and plumbing for white goods. The is a wall of windows looking out over the garden and a back to giving direct access.
WC: 2.05 x 0.90
Recently refitted the wc comprises of a white low level wc and wash hand basin into vanity unit.
Bedroom One: 3.20 x 2.83
A large double with neutral walls and carpet flooring
En-suite: 2.0 x 1.28
Comprising of white low level wc, wash hand basin into vanity unit and a walk in shower.
Bedroom Two:3.51 x 3.24
A large double with neutral walls, carpet flooring and a range of fitted wardrobes.
Bedroom Three: 2.80 x 2.39
A double bedroom with neutral walls and wood floor covering.
Bedroom Four: 2.75x 2.55
A large single bedroom with neutral walls and carpet flooring.
Bathroom: 2.12 x 1.81
Refitted bathroom comprising of a white low level wc, wash hand basin into vanity unit and a bath with overhead shower and a concertina glass shower door.
Council Tax Band: Band E
Tenure: Freehold
Brochures
Brochure- COUNCIL TAXA payment made to your local authority in order to pay for local services like schools, libraries, and refuse collection. The amount you pay depends on the value of the property.Read more about council Tax in our glossary page.
- Band: E
- PARKINGDetails of how and where vehicles can be parked, and any associated costs.Read more about parking in our glossary page.
- Yes
- GARDENA property has access to an outdoor space, which could be private or shared.
- Yes
- ACCESSIBILITYHow a property has been adapted to meet the needs of vulnerable or disabled individuals.Read more about accessibility in our glossary page.
- Ask agent
Lanchester, Fatfield, Washington, NE38
NEAREST STATIONS
Distances are straight line measurements from the centre of the postcode- South Hylton Metro Station3.0 miles
- Chester-le-Street Station3.3 miles
- Pallion Metro Station4.3 miles
About the agent
Riverside Residential Property Services, Washington
21a Lowthian Terrace, Columbia, Washington, Tyne and Wear, NE38 7BA

Riverside Residential Property Services are an independent local estate agent offering sales, lettings and property management. We are a modern and forward thinking proactive business that has not lost sight of the importance of traditional values; honesty, integrity and trust.
Our friendly and professional team have over 25 years of experience so we can always be relied upon to give you realistic advice depending on the local market.
Industry affiliations


Notes
Staying secure when looking for property
Ensure you're up to date with our latest advice on how to avoid fraud or scams when looking for property online.
Visit our security centre to find out moreDisclaimer - Property reference RS1069. The information displayed about this property comprises a property advertisement. Rightmove.co.uk makes no warranty as to the accuracy or completeness of the advertisement or any linked or associated information, and Rightmove has no control over the content. This property advertisement does not constitute property particulars. The information is provided and maintained by Riverside Residential Property Services, Washington. Please contact the selling agent or developer directly to obtain any information which may be available under the terms of The Energy Performance of Buildings (Certificates and Inspections) (England and Wales) Regulations 2007 or the Home Report if in relation to a residential property in Scotland.
*This is the average speed from the provider with the fastest broadband package available at this postcode. The average speed displayed is based on the download speeds of at least 50% of customers at peak time (8pm to 10pm). Fibre/cable services at the postcode are subject to availability and may differ between properties within a postcode. Speeds can be affected by a range of technical and environmental factors. The speed at the property may be lower than that listed above. You can check the estimated speed and confirm availability to a property prior to purchasing on the broadband provider's website. Providers may increase charges. The information is provided and maintained by Decision Technologies Limited. **This is indicative only and based on a 2-person household with multiple devices and simultaneous usage. Broadband performance is affected by multiple factors including number of occupants and devices, simultaneous usage, router range etc. For more information speak to your broadband provider.
Map data ©OpenStreetMap contributors.
