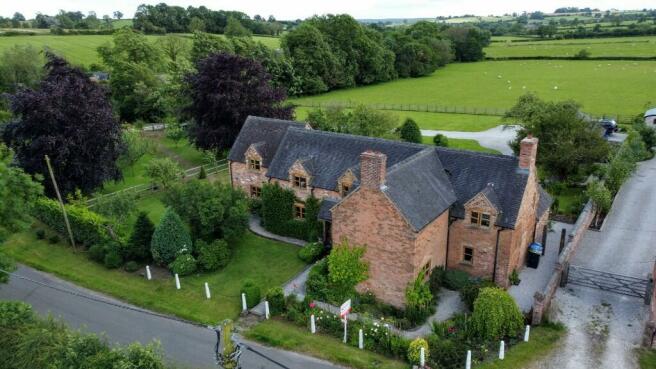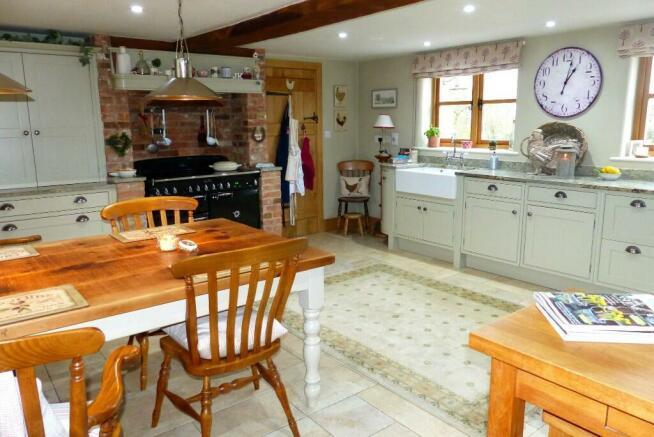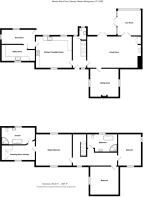Marston Bank, Marston Montgomery, ST14 5BT

- PROPERTY TYPE
Detached
- BEDROOMS
3
- BATHROOMS
2
- SIZE
Ask agent
- TENUREDescribes how you own a property. There are different types of tenure - freehold, leasehold, and commonhold.Read more about tenure in our glossary page.
Freehold
Key features
- EXCEPTIONAL DETACHED COUNTRY RESIDENCE
- IDYLLIC POSITION IN SOUGHT AFTER VILLAGE LOCATION
- EXTENSIVE PLOT OF APPROXIMATELY 1.6 ACRES
- SOUTH WESTERLY FACING GARDENS OVERLOOKING OPEN COUNTRYSIDE
- FULLY REFURBISHED TO A VERY HIGH STANDARD
- OAK FRAMED ORANGERY
- ORIGINAL FEATURES
- LONG SWEEPING DRIVEWAY AND ELECTRIC GATES
- SHORT WALK TO THE LOCAL VILLAGE PUB, SCHOOL AND VILLAGE HALL
Description
In recent years the property has undergone a superb transformation to include full refurbishment of the property to the highest of standards, a substantial extension and the addition of an oak framed orangery taking full advantage of the views over the gardens and adjoining farmland. Sympathetically restored, carefully retaining many fine original features which are complemented by the comforts of modern day living. The refurbishment programme includes: a high specification bespoke kitchen; oak woodwork including windows, internal doors, architraves and skirting boards; two fully fitted bathroom suites both with free standing bath and separate shower cubicle; new roof; installation of an Ensign eight person sewage treatment plant; electric underfloor heating in the kitchen and orangery.
Approached through an electric gate and over a long sweeping driveway leading to the three bay garage, two of which are open fronted and one with double doors. The gardens are landscaped and designed to provide various seating areas to enjoy the many beautiful aspects. There is a large orchard with various fruit trees, fully fenced and enclosed ideal for keeping chickens or small animals.
The property is located within a short walk of the village pub, village hall and primary school. Conveniently placed between the towns of Ashbourne and Uttoxeter. JCB world headquarters are also only a short commute away.
A TRULY CHARMING PROPERTY BOASTING SUBSTANTIALLY PROPORTIONED ACCOMMODATION MODERNISED TO AN EXEPTIONALLY HIGH SPECIFICATION
ACCOMMODATION
An oak front entrance door opens into the
Entrance Hall with tiled flooring, period style radiator, exposed woodwork, front and rear aspect hardwood double glazed windows and doors lead to the sitting room, dining kitchen and cloakroom.
Cloakroom having a continuation of the tiled flooring, low flush wc, wash hand basin with vanity unit below, radiator and rear aspect hardwood double glazed window.
Sitting Room 7.5m x 4.86m (23'2" x 15'11") having exposed ceiling beams and woodwork, Inglenook style fireplace with inset wood burning stove standing on a tiled hearth with original built in cupboards to one side of the fireplace. There are two radiators, front aspect double glazed window, door leading to the dining room, hardwood double glazed French doors opening onto the garden and a further set of glazed doors open into the
Oak Framed Orangery 3.58m x 3.30m (11'9" x 10'10") Having tiled flooring with underfloor heating, radiator, double glazed windows with delightful views over the gardens and surrounding countryside and French doors opening onto the gardens.
Dining Room 4.17m x 4.15m (13'8" x 13'7") having two double glazed windows, radiator and feature fireplace with oak surround, cast iron arched inset with open grate and tiled hearth.
Dining Kitchen 5.23m x 4.77m (17'2" x 15'8") comprising a quality bespoke range of wall and base units and drawers including a display cabinet with glazed doors, plate rack and shelving. Integrated dishwasher, granite work surface and upstands with Belfast double sink unit, front and rear aspect hardwood double glazed windows. Recessed ceiling spotlighting, tiled flooring with underfloor heating, radiator, feature brick fireplace with inset Rangemaster incorporating a six ring hob, two ovens, grill and warming drawer with extractor hood above. A door opens into the
Rear Entrance Hallway/Boot Room 5.12m x 2.19m (16'10" x 7'2") having a tiled floor, radiator, two hardwood double glazed windows and door leading to the
Utility Room 5.15m x 2.42m (16'11" x 7'11") comprising a quality bespoke range of wall and base units and drawers incorporating a plate rack and integrated Lamona microwave. Oak work surface with inset ceramic sink and drainer unit. Space for appliances and plumbing for washing machine. Worcester oil fired central heating boiler, recessed ceiling spotlighting, radiator and tiled flooring.
First Floor Landing with exposed beamwork and floor boards, recessed ceiling spotlights, radiator, access to the roof space and doors lead to the bedrooms and family bathroom.
Bedroom One 5.22m x 4.81m (17'2" x 15'9") having recessed ceiling spotlighting, front and rear aspect hardwood double glazed windows and radiator. A door leads into the
Dressing Room/Nursery 4.27m x 2.21m (14' x 7'3") comprising a range of fitted wardrobes and drawers, front aspect hardwood double glazed window, radiator and recessed ceiling spotlighting. A door leads into the
En Suite Bathroom 5.14m x 2.47m (16'10" x 8'1") comprising a free standing bath with mixer tap, double shower cubicle with mains control shower, low flush wc and wash hand basin with vanity unit below. Recessed ceiling spotlighting, partially tiled walls, radiator and heated towel rail. Rear aspect hardwood double glazed window, period style radiator and tiled flooring.
Bedroom Two 4.65m x 3.5m (15'3" x 11'6") having exposed ceiling beams, recessed ceiling spotlighting, two hardwood double glazed windows and radiator.
Bedroom Three 4.22m x 4.22m (13'10" x 13'10") having a hardwood double glazed window, radiator, exposed floor boards and feature fireplace with cast iron inset and open grate, decorative tiled sides and hearth.
Family Bathroom 4.55m x 2.88m (14'11" x 9'6") comprising a free standing bath with mixer tap, double shower cubicle with mains control shower, wash hand basin, low flush wc, hardwood double glazed window, radiator and recessed ceiling spotlighting. Partially tiled walls, exposed ceiling beams and floor boards.
OUTSIDE
The gardens and grounds extend to approximately 1.6 acres. The property stands behind a lawned garden with planted borders and gravelled pathway leading to the front open porch.
Approached through an electric gate and over a sweeping driveway leading to the rear of the property where there is ample gravelled parking and turning space, in turn leading to an oak framed three bay garage, two of which are open fronted and the third has oak double doors, light and power.
The gardens are landscaped with extensive lawns, well stocked borders and various trees, some of which are illuminated. Designed to provide various seating areas to enjoy the many beautiful aspects, including the open countryside views; the sound of the water by the brook and a sheltered terrace to enjoy the seclusion with external lighting to this area. A wide gravelled terrace runs across the rear of the property, a most pleasant spot to take in the south westerly aspect, ideal for dining and entertaining. There is a large orchard with a variety of beech trees and fruit trees including apple, pear, walnut, damson and greengage. This area is fully fenced and enclosed making it ideal for keeping chickens or small animals.
SERVICES
It is understood that mains electricity and water are connected. Oil fired central heating, A new Ensign 8 person sewage treatment plant has been installed.
FIXTURES & FITTINGS
Other than those fixtures and fittings specifically referred to in these sales particulars no other fixtures and fittings are included in the sale. No specific tests have been carried out on any of the fixtures and fittings at the property.
TENURE
The property is understood to be held freehold but interested parties should note that this information has not been checked and that they should seek verification from their own solicitor.
COUNCIL TAX
For Council Tax purposes the property is in Band F
EPC RATING TBC
VIEWING
Strictly by prior appointment with the sole agents Messrs Fidler-Taylor & Co on .
WHAT3WORDS
Eggshell.upcoming.coining
Ref: FTA2658
Brochures
Brochure 1- COUNCIL TAXA payment made to your local authority in order to pay for local services like schools, libraries, and refuse collection. The amount you pay depends on the value of the property.Read more about council Tax in our glossary page.
- Ask agent
- PARKINGDetails of how and where vehicles can be parked, and any associated costs.Read more about parking in our glossary page.
- Garage,Driveway
- GARDENA property has access to an outdoor space, which could be private or shared.
- Rear garden,Front garden
- ACCESSIBILITYHow a property has been adapted to meet the needs of vulnerable or disabled individuals.Read more about accessibility in our glossary page.
- Ask agent
Marston Bank, Marston Montgomery, ST14 5BT
NEAREST STATIONS
Distances are straight line measurements from the centre of the postcode- Uttoxeter Station3.7 miles
Notes
Staying secure when looking for property
Ensure you're up to date with our latest advice on how to avoid fraud or scams when looking for property online.
Visit our security centre to find out moreDisclaimer - Property reference FTA2658. The information displayed about this property comprises a property advertisement. Rightmove.co.uk makes no warranty as to the accuracy or completeness of the advertisement or any linked or associated information, and Rightmove has no control over the content. This property advertisement does not constitute property particulars. The information is provided and maintained by Fidler Taylor, Ashbourne. Please contact the selling agent or developer directly to obtain any information which may be available under the terms of The Energy Performance of Buildings (Certificates and Inspections) (England and Wales) Regulations 2007 or the Home Report if in relation to a residential property in Scotland.
*This is the average speed from the provider with the fastest broadband package available at this postcode. The average speed displayed is based on the download speeds of at least 50% of customers at peak time (8pm to 10pm). Fibre/cable services at the postcode are subject to availability and may differ between properties within a postcode. Speeds can be affected by a range of technical and environmental factors. The speed at the property may be lower than that listed above. You can check the estimated speed and confirm availability to a property prior to purchasing on the broadband provider's website. Providers may increase charges. The information is provided and maintained by Decision Technologies Limited. **This is indicative only and based on a 2-person household with multiple devices and simultaneous usage. Broadband performance is affected by multiple factors including number of occupants and devices, simultaneous usage, router range etc. For more information speak to your broadband provider.
Map data ©OpenStreetMap contributors.







