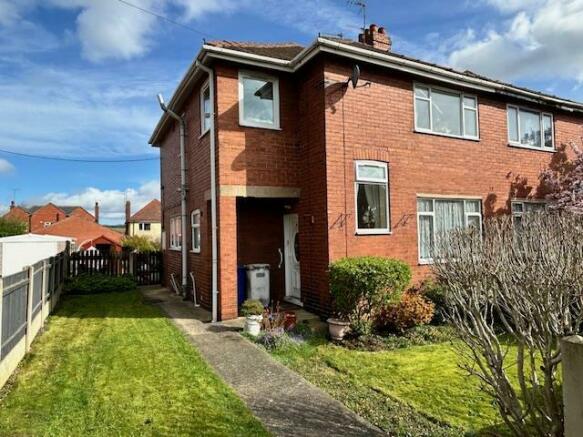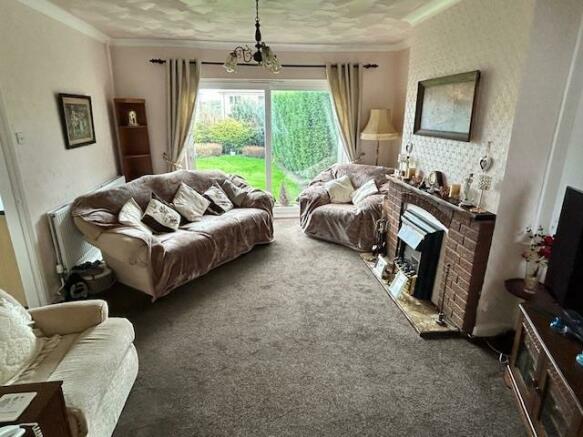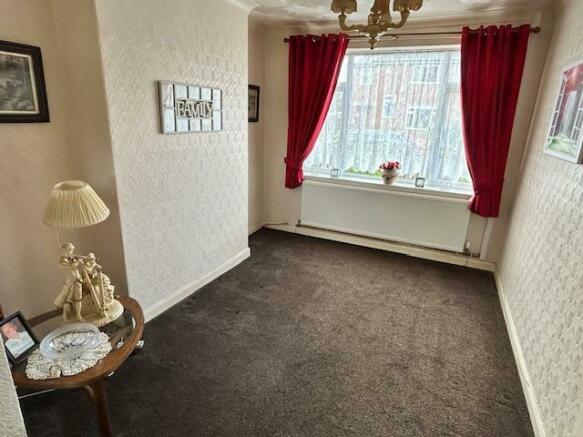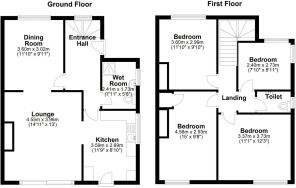
John Street, Great Houghton, Barnsley
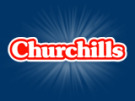
- PROPERTY TYPE
Semi-Detached
- BEDROOMS
4
- BATHROOMS
1
- SIZE
Ask agent
- TENUREDescribes how you own a property. There are different types of tenure - freehold, leasehold, and commonhold.Read more about tenure in our glossary page.
Freehold
Key features
- SEMI DETACHED HOUSE
- FOUR BEDROOMS
- DINING ROOM
- LARGE GARDENS
- OFF ROAD PARKING
- uPVC DOUBLE GLAZED
- COMBINATION BOILER
- EPC RATING TBC
Description
Ground Floor Accommodation - uPVC double glazed and panelled doorway opens into:
Entrance Hall;Way - uPVC double glazed window to front elevation. Stairs to first floor landing with handrail, spindles and newel posts. Double panelled central heating radiator.
Kitchen - 3.57m * 2.69m (11'8" * 8'9") - uPVC double glazed window to side elevation. Range of wall and base units with roll edged works surfaces. Space for slot in cooker. Single drainer stainless steel sink unit with mixer tap. Space and plumbing for an automatic washing machine. space for fridge and freezer. Tiles to splash back areas. Laminate wood effect flooring. Single panelled central heating radiator. Breakfast bar with seating for two. uPVC double glazed and panelled doorway to side elevation.
Wet Room - 2.40m * 1.72m (7'10" * 5'7") - uPVC double glazed window to side elevation. Suite in white comprising of low flush WC, hand wash pedestal basin and electric shower. Fully tiled to all walls. Extractor fan. Heated towel rail.
Lounge - 4.54m * 3.96m (14'10" * 12'11") - uPVC double patio doors to rear elevation. Surround housing a modern electric fire with marble effect hearth. Double panelled central heating radiator. TV aerial socket. Open plan through to:
Dining Room - 3.60m * 2.98m (11'9" * 9'9") - uPVC double glazed window to front elevation. Double panelled central heating radiator. Doorway to hallway.
First Floor Accommodation -
Landing - Stairs from entrance hallway with handrail, spindles and newel posts. Loft access point.
Bedroom One - 4.55m * 3.02m (14'11" * 9'10") - uPVC double glazed window to rear elevation. Double panelled central heating radiator. Storage cupboard off housing combination boiler.
Bedroom Two - 3.71m * 3.37m (12'2" * 11'0") - uPVC double glazed window to rear elevation. Double panelled central heating radiator.
Bedroom Three - 3.62m * 2.98m (11'10" * 9'9") - uPVC double glazed window to front elevation. Double panelled central heating radiator.
Bedroom Four - 2.69m * 2.41m (8'9" * 7'10") - uPVC double glazed windows to front and side elevations. Single panelled central heating radiator.
Wc - uPVC double glazed window to side elevation. Suite in white comprising of low flush WC and hand wash pedestal basin. Single panelled central heating radiator.
Viewings - By appointment only with Churchills call or email .
Making An Offer - Before contacting a Building Society, Bank, Solicitors or Mortgage Advisor you should make an offer to Churchills. Any delay may result in the sale being agreed to another party incurring unnecessary costs. Under the Estate Agents Act (1979) you will be required to give us financial information in order to verify your position before we can recommend your offer to our vendor.
Important Information - MONEY LAUNDERING REGULATIONS.Intending purchasers will be asked to produce identification documentation at a later stage and we would ask for your co-operation in order that there is no delay in agreeing the sale. These particulars do not constitute part or all of an offer or contract. The measurements indicated are supplied for guidance only and as such must be considered incorrect. Potential buyers are advised to recheck measurements before committing to any expense. We have not tested any apparatus, equipment, fixtures or services and it is in the buyers interest to check the working condition of any appliances. Where an EPC is held for this property, it is available for inspection at the branch by appointment. If you require a Valuation or Home Buyers Report, then we are not able to offer an opinion either written or verbal on the content of these reports and this must be obtained from your legal representative. Whilst we take care in preparing these reports, a buyer should ensure that his/her legal representative confirms as soon as possible all matters relating to title including the extent and boundaries of the property and other important matters before exchange of contracts.
Thinking Of Selling - If you like the way we present our property particulars and are considering selling your home, please contact us on or email for one of our qualified partners to give you a valuation and marketing advice of your home.
Measurements - Prospective purchasers attention is drawn to the fact that measurements quoted in these particulars are approximate overall sizes only. They should not be relied upon for any carpet measurements.
Brochures
John Street, Great Houghton, BarnsleyBrochure- COUNCIL TAXA payment made to your local authority in order to pay for local services like schools, libraries, and refuse collection. The amount you pay depends on the value of the property.Read more about council Tax in our glossary page.
- Band: A
- PARKINGDetails of how and where vehicles can be parked, and any associated costs.Read more about parking in our glossary page.
- Yes
- GARDENA property has access to an outdoor space, which could be private or shared.
- Yes
- ACCESSIBILITYHow a property has been adapted to meet the needs of vulnerable or disabled individuals.Read more about accessibility in our glossary page.
- Ask agent
Energy performance certificate - ask agent
John Street, Great Houghton, Barnsley
NEAREST STATIONS
Distances are straight line measurements from the centre of the postcode- Thurnscoe Station1.5 miles
- Goldthorpe Station1.7 miles
- Bolton-on-Dearne Station2.6 miles

ABOUT CHURCHILLS....
Churchills Estate Agents are an independent company serving the Dearne Valley since 1979. The secret to over 30 years of success? We think it is our refusal to except anything less than the highest level of customer service and our local knowledge and expertise.
Churchills Rental Management are an independant company serving South Yorkshire and beyond for over 10 years. We are one of the leading rental agents in this area and serve and reputation speak volumes. See Aditional Services....
INTEGRITY AND SERVICE YOU CAN RELY ON....
As an established agent, we stand and fall on our reputation. That is why you can trust that Churchills are committed to serving you with absolute honesty and will always put your interests first and foremost. We will never over or under inflate a valuation, misrepresent a property or hide our fees.
COMPETITIVE SALES FEE....*** CURRENT OFFER ***
£995 Inc vat
All properties - All Prices
£95.00 EPC + 3d Floor Plan
*****************************************************************
We work on a no sale no fee basis. If we do not sell your property, you do not pay us. The competitive selling fee is only payable on completion of your sale. Our fees are inclusive of our service and advertising.
In line with current Government Legislation all properties must have an Energy Performance Certificate (EPC). This is required to enable us to advertise your property. An EPC produced for your property in the last 10 years may still be valid and a new one may not be necessary. No other fees are payable up front.
INTERNET ADVERTISING
- Rightmove.co.uk
- onthemarket.com
- churchillsestateagents.com
- Zoopla.co.uk
This is free to you as part of our competitive fees.
FREE SALES VALUATION....Contact us today to arrange your free valuation for marketing purposes.
01709 582880
DO NOT DELAY.... CONTACT US TODAY!!
Notes
Staying secure when looking for property
Ensure you're up to date with our latest advice on how to avoid fraud or scams when looking for property online.
Visit our security centre to find out moreDisclaimer - Property reference 32975691. The information displayed about this property comprises a property advertisement. Rightmove.co.uk makes no warranty as to the accuracy or completeness of the advertisement or any linked or associated information, and Rightmove has no control over the content. This property advertisement does not constitute property particulars. The information is provided and maintained by Churchills Estate Agents, Mexborough. Please contact the selling agent or developer directly to obtain any information which may be available under the terms of The Energy Performance of Buildings (Certificates and Inspections) (England and Wales) Regulations 2007 or the Home Report if in relation to a residential property in Scotland.
*This is the average speed from the provider with the fastest broadband package available at this postcode. The average speed displayed is based on the download speeds of at least 50% of customers at peak time (8pm to 10pm). Fibre/cable services at the postcode are subject to availability and may differ between properties within a postcode. Speeds can be affected by a range of technical and environmental factors. The speed at the property may be lower than that listed above. You can check the estimated speed and confirm availability to a property prior to purchasing on the broadband provider's website. Providers may increase charges. The information is provided and maintained by Decision Technologies Limited. **This is indicative only and based on a 2-person household with multiple devices and simultaneous usage. Broadband performance is affected by multiple factors including number of occupants and devices, simultaneous usage, router range etc. For more information speak to your broadband provider.
Map data ©OpenStreetMap contributors.
