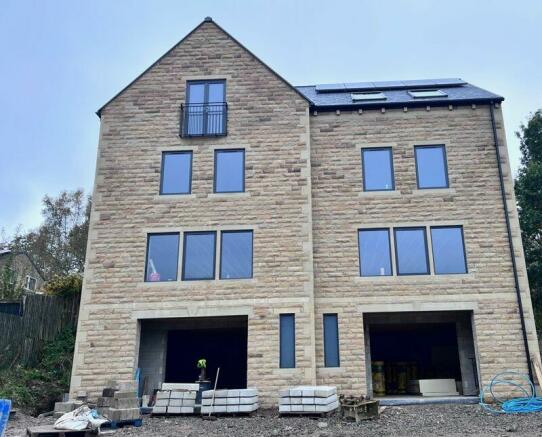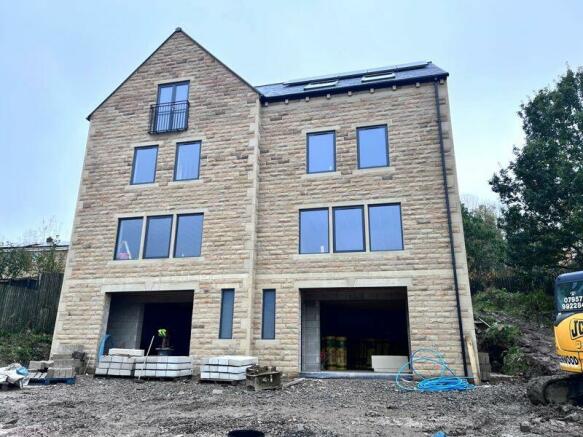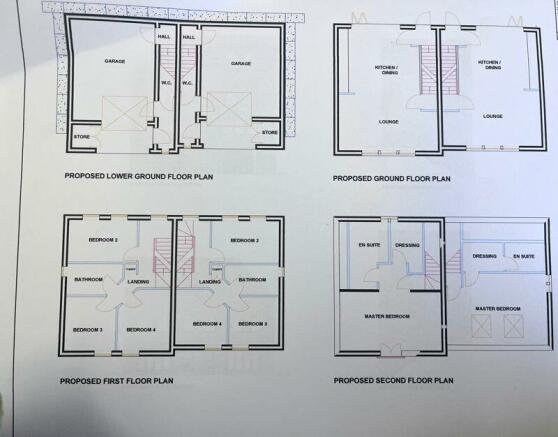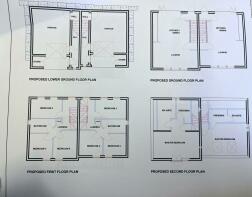Asher Drive, Todmorden

- PROPERTY TYPE
Semi-Detached
- BEDROOMS
4
- BATHROOMS
2
- SIZE
Ask agent
- TENUREDescribes how you own a property. There are different types of tenure - freehold, leasehold, and commonhold.Read more about tenure in our glossary page.
Freehold
Key features
- New Build Semi-Detached Home
- 4/5 Bedrooms - Master En-Suite
- Open Plan Living-Dining-Kitchen
- Contemporary Design Features
- Eco Friendly Energy Solutions
- Personalise & Select Your Kitchen
- Integral Garage & Utility Room
- EPC EER TBC
Description
Location
Forming part of a small development, off Ashenhurst Road in Todmorden. The cul-de-sac is slightly elevated and Number 18 commands wonderful views to the front. The location is certainly convenient, being within approximately 0.8 miles of Todmorden town centre and station. The local High School is within 0.3 miles and there are 3 local Primary Schools within 0.5 miles. Todmorden's beautiful Centre Vale Park and leisure centre are also on the door step and for the more adventurous, there are several hilltop and moorland walks in the vicinity.
Specification
This stylish semi-detached property has been constructed using Yorkshire stone for the outer walls with natural blue slate roof tiles, in keeping with the character of Todmorden. All windows and the Bi-fold patio doors are double glazed with high quality anthracite aluminium frames. There are attractive internal oak doors and a part oak staircase. An efficient gas combi boiler will be installed with radiators for the heating and hot water. Solar Panels with battery storage and inverter also installed, with an option for an Air Source heat pump, at an additional cost.
Once completed the property will be backed by a 10 Year architect's warranty.
Energy Solutions
The property will have 6 solar panels with battery storage and an inverter feeding the electric board. An option exists, at additional cost, to include an Air Source Heat Pump, which would provide both heating, hot water and air conditioning. An EV charger will also be installed.
Please Note
Please note that we have used computer generated images, for illustration purposes only.
Photographs have also been taken as stages reach completion to show the actual representation.
All measurements are approximate and have been taken from architects plans. They should not be relied upon and are for guidance only.
The site is in development and some of the original plans are being reviewed during the build.
Directions
From Todmorden town centre, take the A646 Burnley Road, heading towards Burnley. Continue for approximately 0.75 miles, passing the Cricket Ground and then Centre Vale Park on the left. After the High School, take the second right hand turning into Ashenhurst Road, the Hare & Hounds pub. Asher Drive is a left off here, just before the railway bridge. Proceed towards the far end of the cul-de-sac and Number 18 is located at the top on the right hand side.
Brochures
Property BrochureFull Details- COUNCIL TAXA payment made to your local authority in order to pay for local services like schools, libraries, and refuse collection. The amount you pay depends on the value of the property.Read more about council Tax in our glossary page.
- Band: TBC
- PARKINGDetails of how and where vehicles can be parked, and any associated costs.Read more about parking in our glossary page.
- Yes
- GARDENA property has access to an outdoor space, which could be private or shared.
- Yes
- ACCESSIBILITYHow a property has been adapted to meet the needs of vulnerable or disabled individuals.Read more about accessibility in our glossary page.
- Ask agent
Energy performance certificate - ask agent
Asher Drive, Todmorden
NEAREST STATIONS
Distances are straight line measurements from the centre of the postcode- Todmorden Station0.7 miles
- Walsden Station1.8 miles
- Hebden Bridge Station4.2 miles
About the agent
Claire Sheehan Estate Agents, Hebden Bridge
Suite 3, Hawkstone House Valley Road Hebden Bridge HX7 7BL

Your local, independent and professional property expert, offering a Residential Sales & lettings service covering Hebden Bridge, Todmorden and the surrounding West Calder villages.
Claire is a fully hands on business owner and manager. “I am passionate about providing the highest levels of customer service and believe that Estate Agency works best when it is small and local.”
Having former experience of the corporate world, Claire believes that the “one size fits all” approach se
Industry affiliations

Notes
Staying secure when looking for property
Ensure you're up to date with our latest advice on how to avoid fraud or scams when looking for property online.
Visit our security centre to find out moreDisclaimer - Property reference 12179497. The information displayed about this property comprises a property advertisement. Rightmove.co.uk makes no warranty as to the accuracy or completeness of the advertisement or any linked or associated information, and Rightmove has no control over the content. This property advertisement does not constitute property particulars. The information is provided and maintained by Claire Sheehan Estate Agents, Hebden Bridge. Please contact the selling agent or developer directly to obtain any information which may be available under the terms of The Energy Performance of Buildings (Certificates and Inspections) (England and Wales) Regulations 2007 or the Home Report if in relation to a residential property in Scotland.
*This is the average speed from the provider with the fastest broadband package available at this postcode. The average speed displayed is based on the download speeds of at least 50% of customers at peak time (8pm to 10pm). Fibre/cable services at the postcode are subject to availability and may differ between properties within a postcode. Speeds can be affected by a range of technical and environmental factors. The speed at the property may be lower than that listed above. You can check the estimated speed and confirm availability to a property prior to purchasing on the broadband provider's website. Providers may increase charges. The information is provided and maintained by Decision Technologies Limited. **This is indicative only and based on a 2-person household with multiple devices and simultaneous usage. Broadband performance is affected by multiple factors including number of occupants and devices, simultaneous usage, router range etc. For more information speak to your broadband provider.
Map data ©OpenStreetMap contributors.




