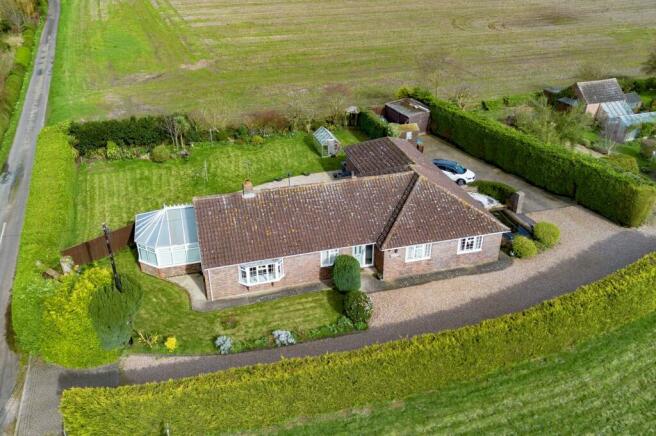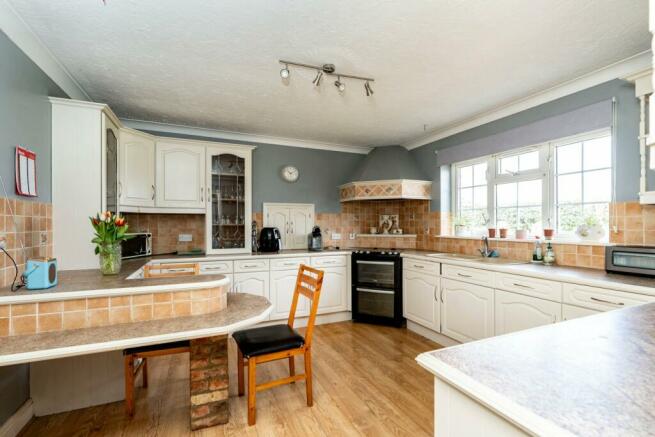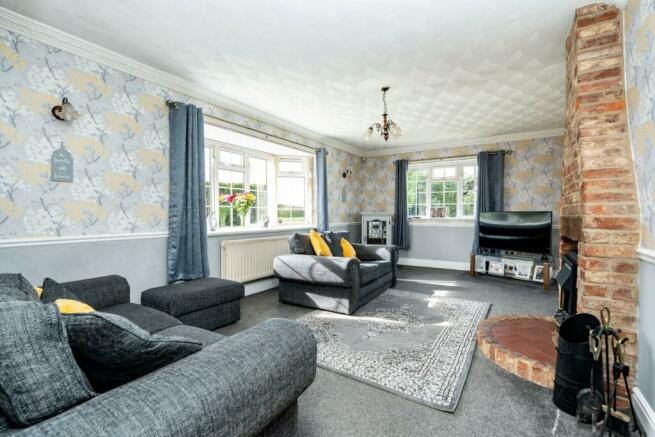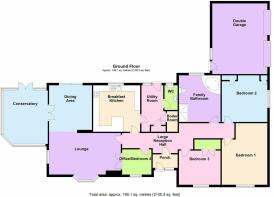
Chapel Lane, Amber Hill, Boston, PE20

- PROPERTY TYPE
Detached Bungalow
- BEDROOMS
4
- BATHROOMS
1
- SIZE
Ask agent
- TENUREDescribes how you own a property. There are different types of tenure - freehold, leasehold, and commonhold.Read more about tenure in our glossary page.
Freehold
Key features
- Large detached bungalow
- 3/4 bedrooms
- Lounge, dining room and conservatory
- Large 4 piece family bathroom
- Spacious driveway and double garage
- Semi rural location with field views
- Breakfast kitchen and utility
- Approx 0.4 acre plot (s.t.s)
- Oil fired central heating
- uPVC double glazed windows and doors
Description
A large detached bungalow situated within a semi-rural location, enjoying a plot size of approximately 0.4 Acres (s.t.s) and benefitting from a huge amount of driveway space, double garage and open views to the rear. Accommodation comprising a reception hall, lounge with open fireplace, dining room, uPVC conservatory, breakfast kitchen, cloakroom and utility room. The bungalow benefits from 3/4 bedrooms with bedroom 4 having latterly been used as an office. There is also a generous four piece family bathroom with jacuzzi bath. The bungalow is served by oil fired central heating and benefits from uPVC double glazed windows and doors. The property provides space and potential for the addition of an en-suite shower room to bedroom one subject to gaining any necessary planning permissions and consents from the relevant local authorities.
ACCOMMODATION
Entrance Porch
Having a partially obscure glazed front entrance door with obscure glazed window to the side, dado rail, coved cornice, ceiling light point, radiator.
Large Reception Hall
Having wood effect laminate flooring, radiator, dado rail, coved cornice, two ceiling light points, wall mounted display niche.
Lounge
19' 7" x 11' 7" (5.97m x 3.53m)
Having dual aspect windows, radiator, dado rail, coved cornice, ceiling light point, additional wall light points, TV aerial point, telephone point, open fire with tiled hearth and exposed brickwork chimney breast, open plan through to: -
Dining Area
12' 0" (maximum) x 11' 2" (maximum) (3.66m x 3.40m)
Having sliding patio doors leading to the rear garden, radiator, dado rail, coved cornice, ceiling light point, double doors through to: -
Conservatory
14' 8" (maximum) x 11' 7" (maximum) (4.47m x 3.53m)
Of uPVC double glazed construction with polycarbonate roof. Having ceiling light point incorporating fan, TV aerial point, power points, wall light points, ceramic tiled flooring, double doors leading to the rear garden.
Breakfast Kitchen
13' 0" x 12' 6" (3.96m x 3.81m)
Having wood trimmed work surfaces, inset sink and drainer with mixer tap, extensive range of base level storage units, drawer units and matching eye level wall units with glazed display cabinets and eye level corner display shelving, return breakfast bar providing seating area, space for electric cooker with illuminated fume extractor above, integrated dishwasher, window to rear aspect, coved cornice, ceiling light point, radiator.
Utility Room
12' 7" (maximum) x 6' 3" (maximum) (3.84m x 1.91m)
Having roll edge work surfaces with decorative tiled splashbacks, inset sink and drainer with mixer tap, base level storage units, plumbing for automatic washing machine, space for condensing tumble dryer, space for twin height fridge freezer, tiled flooring, radiator, coved cornice, ceiling light point, access to roof space served by lighting, window to rear aspect, obscure glazed door leading to the garden. Built-in cloak cupboard with tiling, shelving and coat hooks within.
Boiler Room
Housing the floor mounted Worcester oil central heating boiler. Having tiled flooring, slatted linen shelving and wall mounted coat hooks within.
Clookroom
Being fitted with a two piece suite comprising WC, wash hand basin with tiled splashback, tiled flooring, radiator, obscure glazed window, coved cornice, ceiling light point.
Office/Bedroom Four
8' 2" x 7' 10" (2.49m x 2.39m)
Having window to front aspect, radiator, coved cornice, ceiling light point, fitted roll edge work surface providing desk space.
Bedroom One
17' 6" (maximum) x 12' 7" (maximum) (5.33m x 3.84m)
Having window to front aspect, two radiators, coved cornice, ceiling light point.
Bedroom Two
13' 0" x 12' 7" (including built-in wardrobes) (3.96m x 3.84m)
Having window to side aspect, radiator, coved cornice, ceiling light point, range of bedroom furniture including built-in wardrobes with hanging rails within, overhead storage lockers, bedside drawers and bedside shelving.
Bedroom Three
10' 6" (maximum) x 11' 8" (maximum) (3.20m x 3.56m)
Having window to front aspect, radiator, coved cornice, ceiling light point, built-in wardrobe with hanging rail within, shelving and drawers and overhead storage locker.
Family Bathroom
12' 10" (maximum) x 11' 4" (maximum) (3.91m x 3.45m)
An extremely generous sized family bathroom having WC with concealed cistern, wall mounted wash hand basin with mixer tap, large shower area with wall mounted mains fed shower and fitted shower screen, two steps up to an Aeropulse jacuzzi bath with mixer tap and hand held shower attachment, walls tiled to approximately one third height, radiator, coved cornice, ceiling recessed lighting, obscure glazed window, extractor fan. Built-in airing cupboard housing the hot water cylinder, pump for the shower and shelving within.
Exterior
To the front, the property is approached over a large driveway which initially has a block paved area and leads to the majority of the gravelled driveway, which extends along the front and right hand side of the bungalow to where there is a further concrete hardstanding driveway. The property has ample off road parking and hardstanding for numerous vehicles including camper van or caravan. The driveway provides vehicular access to the: -
Double Garage
19' 8" (maximum) x 16' 4" (maximum) (5.99m x 4.98m)
Having two up and over doors, one of which is electric remote controlled. Served by power and lighting, radiator, window to rear aspect and partially glazed personnel door leading to the garden.
A section of the driveway houses the oil tank which is sited on a concrete base, there is also a timber store shed and timber store/former play house with door leading into the rear garden. To the side of the driveway is a rectangular Koi pond with paving slab surround and slate and gravelled borders. The driveway is served by external lighting. The property also benefits from a front garden which is predominantly laid to lawn with flower and shrub borders. Gated access leads to the rear. In total, the bungalow benefits from a plot size of approximately 0.4 Acres (s.t.s).
The rear garden is initially laid to a patio providing great entertaining and seating space, with the remainder of ...
Agents Note
Prospective purchasers should be aware that the bungalow owns the driveway to both the front and side of the property but does grant right of access to a neighbouring property only.
Services
Mains electricity and water are connected to the property. Drainage is to a septic tank. The property is served by oil fired central heating.
Reference
12032024/27380148/JOH
Brochures
Brochure 1- COUNCIL TAXA payment made to your local authority in order to pay for local services like schools, libraries, and refuse collection. The amount you pay depends on the value of the property.Read more about council Tax in our glossary page.
- Band: D
- PARKINGDetails of how and where vehicles can be parked, and any associated costs.Read more about parking in our glossary page.
- Yes
- GARDENA property has access to an outdoor space, which could be private or shared.
- Yes
- ACCESSIBILITYHow a property has been adapted to meet the needs of vulnerable or disabled individuals.Read more about accessibility in our glossary page.
- Ask agent
Chapel Lane, Amber Hill, Boston, PE20
NEAREST STATIONS
Distances are straight line measurements from the centre of the postcode- Swineshead Station2.1 miles
- Hubberts Bridge Station2.7 miles
About the agent
Your home is probably your most valuable asset therefore, whether selling or buying, you need to know you are in good hands. At Sharman Burgess we offer over 100 years combined knowledge in estate agency in the local area. We combine modern marketing methods, backed by the latest technology, together with good old fashioned customer service. Sound and honest advice every step of the way is what our clients receive.
Concentrating solely upon residential sales means we are totally focusse
Industry affiliations



Notes
Staying secure when looking for property
Ensure you're up to date with our latest advice on how to avoid fraud or scams when looking for property online.
Visit our security centre to find out moreDisclaimer - Property reference 27380148. The information displayed about this property comprises a property advertisement. Rightmove.co.uk makes no warranty as to the accuracy or completeness of the advertisement or any linked or associated information, and Rightmove has no control over the content. This property advertisement does not constitute property particulars. The information is provided and maintained by Sharman Burgess, Boston. Please contact the selling agent or developer directly to obtain any information which may be available under the terms of The Energy Performance of Buildings (Certificates and Inspections) (England and Wales) Regulations 2007 or the Home Report if in relation to a residential property in Scotland.
*This is the average speed from the provider with the fastest broadband package available at this postcode. The average speed displayed is based on the download speeds of at least 50% of customers at peak time (8pm to 10pm). Fibre/cable services at the postcode are subject to availability and may differ between properties within a postcode. Speeds can be affected by a range of technical and environmental factors. The speed at the property may be lower than that listed above. You can check the estimated speed and confirm availability to a property prior to purchasing on the broadband provider's website. Providers may increase charges. The information is provided and maintained by Decision Technologies Limited. **This is indicative only and based on a 2-person household with multiple devices and simultaneous usage. Broadband performance is affected by multiple factors including number of occupants and devices, simultaneous usage, router range etc. For more information speak to your broadband provider.
Map data ©OpenStreetMap contributors.





