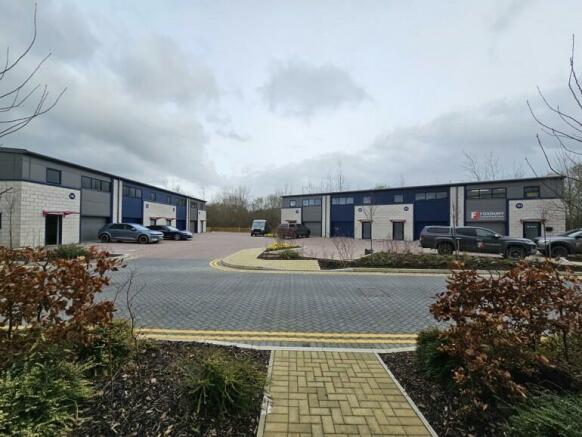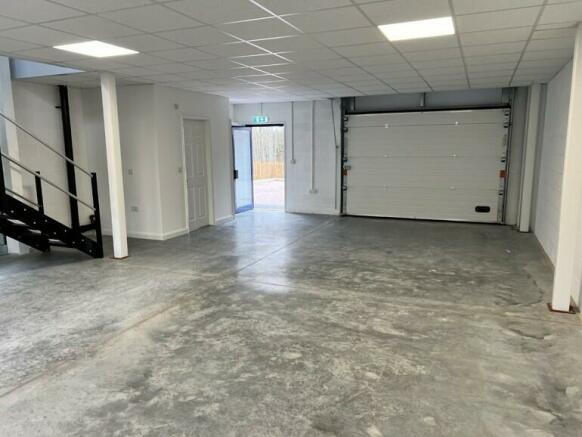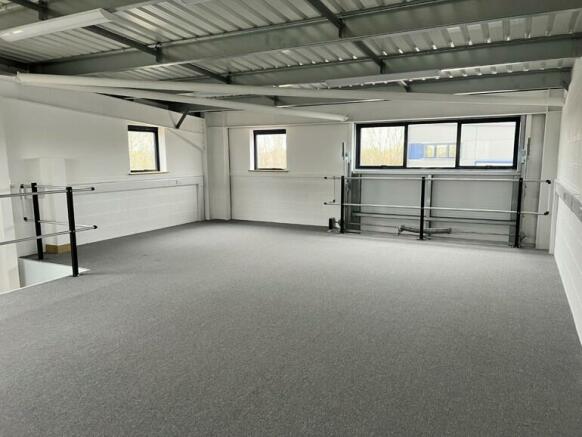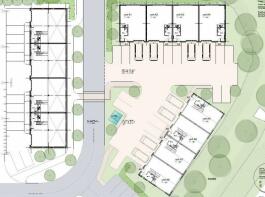Precision 2 Industrial Estate, (Phase II), Bingham Road, Eurolink 4, Sittingbourne, Kent, ME10 3TR
- SIZE AVAILABLE
1,400-11,682 sq ft
130-1,085 sq m
- SECTOR
Light industrial facility to lease
Lease details
- Lease available date:
- Ask agent
- Lease type:
- Long term
Key features
- New Build Units
- Rent From £12.50 per sq ft
- New Leases Available
- EPC - 'B'
- Units From 1,400 sq ft
- LED Lighting
- Suspended Ceilings
Description
NEW BUILD BUSINESS / INDUSTRIAL UNITS - TO LET
This development is the second phase of the successful Precision 2 Business Park Estate and provides new two storey business units from 1,400 sq ft over the two floors and will provide 8 units in total. The units are constructed of a steel portal frame with insulated steel cladding and roofs, each benefiting from a loading door and a separate personnel door. Each unit will have ground floor storage/workshop area, WC, kitchenette and first floor open plan office/storage space with suspended ceiling, LED lighting and perimeter trunking.
Each unit has allocated car parking spaces.
The units are constructed of a steel portal frame with insulated steel cladding and roofs, each benefiting from a loading door and a separate personnel door. Each unit will have ground floor storage/workshop area, WC, kitchenette and first floor open plan office/storage space with suspended ceiling, LED lighting and perimeter trunking. The properties have been measured on a Gross Internal Area (GIA) basis as follows:
Ground Floor First Floor Approx Total Gross Internal Area
Unit 1A. 759 sq ft (70.5 sq m) 759 sq ft (70.5 sq m) 1,518 sq ft (141 sq m)
Unit 1B. 759 sq ft (70.5 sq m) 759 sq ft (70.5 sq m) 1,518 sq ft (141 sq m)
Unit 1C. 759 sq ft (70.5 sq m) 759 sq ft (70.5 sq m) 1,518 sq ft (141 sq m)
Unit 1D. 759 sq ft (70.5 sq m) 759 sq ft (70.5 sq m) 1,518 sq ft (141 sq m) LET
Unit 1E. 705 sq ft (65.53 sq m) 705 sq ft (65.53 sq m) 1,410 sq ft (131 sq m) LET
Unit 1F. 700 sq ft (65.08 sq m) 700 sq ft (65.08 sq m) 1,400 sq ft (130 sq m)
Unit 1G. 700 sq ft (65.08 sq m) 700 sq ft (65.08 sq m) 1,400 sq ft (130 sq m)
Unit 1H. 700 sq ft (65.08 sq m) 700 sq ft (65.08 sq m) 1,400 sq ft (130 sq m) LET
The development is situated in a prominent location at the junction of Swale Way and Bingham Road on the highly successful Eurolink Business Park which has benefitted from the opening of the A249 distribution road providing direct access to the M2, M20, Sheerness Port and the national motorway network. Sittingbourne mainline train station and town centre is within 1 mile of the Estate.
What3words Location:-
Unit 1A £19,000 per annum exclusive
Unit 1B £19,000 per annum exclusive
Unit 1C £19,000 per annum exclusive
Unit 1D LET
Unit 1E LET
Unit 1F £17,500 per annum exclusive
Unit 1G £17,500 per annum exclusive
Unit 1H LET
The premises are immediately available by way of a new full repairing and insuring lease for a term to be agreed by negotiation and subject to upward only rent reviews to market rent
New Build Units
Rent From £12.50 per sq ft
New Leases Available
EPC - 'B'
Units From 1,400 sq ft
LED Lighting
Suspended Ceilings
Brochures
Precision 2 Industrial Estate, (Phase II), Bingham Road, Eurolink 4, Sittingbourne, Kent, ME10 3TR
NEAREST STATIONS
Distances are straight line measurements from the centre of the postcode- Sittingbourne Station1.4 miles
- Kemsley Station1.6 miles
- Teynham Station2.1 miles
About Sibley Pares Chartered Surveyors, Maidstone
Equitable House, 1 Ashford Road, Maidstone, ME14 5BJ

Notes
Disclaimer - Property reference 202645LH. The information displayed about this property comprises a property advertisement. Rightmove.co.uk makes no warranty as to the accuracy or completeness of the advertisement or any linked or associated information, and Rightmove has no control over the content. This property advertisement does not constitute property particulars. The information is provided and maintained by Sibley Pares Chartered Surveyors, Maidstone. Please contact the selling agent or developer directly to obtain any information which may be available under the terms of The Energy Performance of Buildings (Certificates and Inspections) (England and Wales) Regulations 2007 or the Home Report if in relation to a residential property in Scotland.
Map data ©OpenStreetMap contributors.




