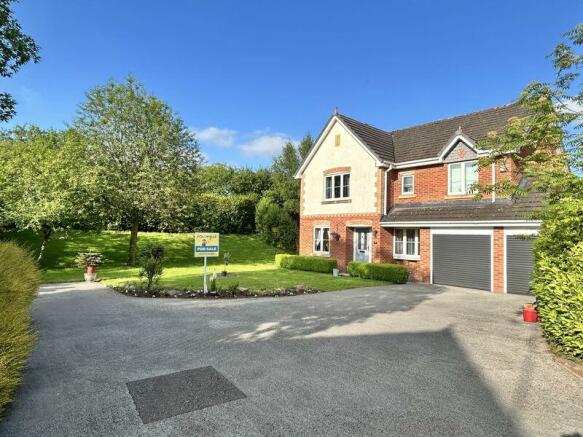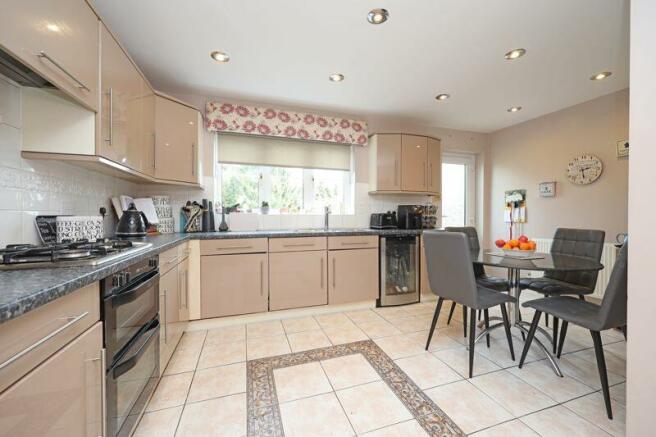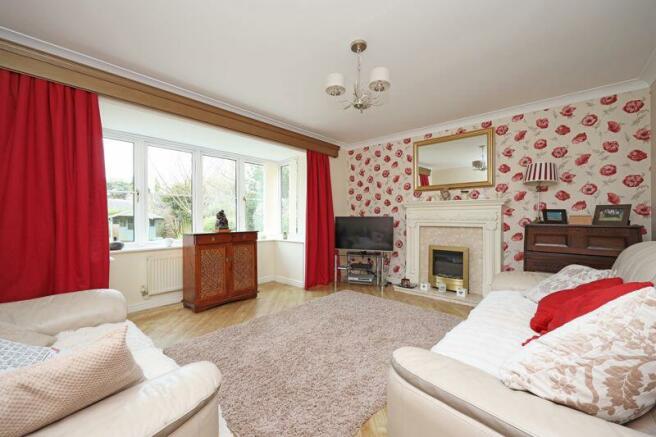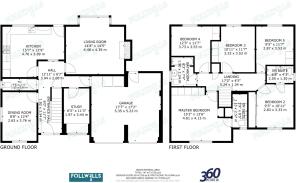
Fair-Green Road, Baldwins Gate

- PROPERTY TYPE
Detached
- BEDROOMS
5
- BATHROOMS
3
- SIZE
Ask agent
- TENUREDescribes how you own a property. There are different types of tenure - freehold, leasehold, and commonhold.Read more about tenure in our glossary page.
Freehold
Key features
- Detached Family Home within Executive Development
- Private End of Cul de Sac Position
- Within a Choice Village Location
- Extensive Plot of Approximately 0.3 Acres
- Three Reception Rooms and Large Double Garage
- Five Double Bedrooms and Three Bath/Shower Rooms
Description
The village of Baldwins Gate offers a friendly community with local amenities including village shop, butchers, post office and gastro pub along with a primary school and doctors surgery. Newcastle under Lyme is approximately 5 miles away and there is easy access to other market towns of Nantwich, Market Drayton and Stone. Excellent commuter links are accessible with Junction 15 of the M6 being just a 10 minute drive away.
An internal inspection of the property will reveal well planned accommodation which comprise reception hallway having staircase to first floor with storage underneath, internal access to the garage and decorative patterned tiled floor running through to a cloak room with two piece suite. The principal living room enjoys a large feature square bay with outlook over the rear garden and is fitted with Amtico flooring and has a coal effect gas fire with ornate carved surround. The separate dining room has dual aspect outlook to front and side with further decorative tiled floor. A third reception study has further outlook to front aspect. The breakfast kitchen is fitted with a one and a half sink and work surfaces with a range of base and wall units and integrated appliances incorporating double oven, gas hob with extractor, integrated fridge freezer and dishwasher. There is a continuation of the decorative tilled flooring from the hallway with feature internal window and there is external window outlook and entrance door onto the rear garden.
The first floor provides an even larger living space partially extending over the garage area which provides five double bedrooms all having fitted wardrobe furniture. The master bedroom has attractive views to the front of the property and a refitted en suite shower room comprising a three piece suite to include walk in shower cubicle with mains rain drip shower and a combined unit concealed W.C. and vanity wash basin. The guest bedroom has further views over the front aspect and a separate en suite three piece shower room. Three remaining double bedrooms have views over the rear garden and are serviced by a separate three piece family bathroom.
The property holds an extremely private tucked away position at the end of the cul de sac. Grounds extend to three sides with driveway/parking area for several vehicles leading to an attached and partially integrated large double garage with twin roller doors. Within the garage there is light/power and water connected to include a utility area with plumbing for washing. The central heating boiler is also located in the garage and there is a rear access door. The extensive gardens principally comprise of lawn areas with an abundance of shaped borders and beds with specimen trees and shrubs. This includes a large fence enclosed rear garden with gravel patio area and pathway. Additionally there is a timber framed gazebo with decking, garden shed and summer house.
AGENTS NOTE: The left hand boundary of the property adjoins the West Coast main railway line and we understand additional covert land beyond the fence boundary also belongs to the property.
Services - Mains Connected
Central Heating - Gas
Glazing - uPVC
Tenure - Freehold
Council Tax - Band 'F'
EPC Rating 'C'
Brochures
Property BrochureFull Details- COUNCIL TAXA payment made to your local authority in order to pay for local services like schools, libraries, and refuse collection. The amount you pay depends on the value of the property.Read more about council Tax in our glossary page.
- Band: F
- PARKINGDetails of how and where vehicles can be parked, and any associated costs.Read more about parking in our glossary page.
- Yes
- GARDENA property has access to an outdoor space, which could be private or shared.
- Yes
- ACCESSIBILITYHow a property has been adapted to meet the needs of vulnerable or disabled individuals.Read more about accessibility in our glossary page.
- Ask agent
Fair-Green Road, Baldwins Gate
NEAREST STATIONS
Distances are straight line measurements from the centre of the postcode- Wedgwood Station5.4 miles
About the agent
A family business for over 30 years.
Established in 1991 we have learned a thing or two about selling property along the way.
Why are you moving?
We want to understand your motivation for selling
.
By spending time at the outset, talking to our clients and ensuring we get a real grasp of what they want to achieve from the selling process.
Don't be daunted we'll personally guide you every step of the
Industry affiliations



Notes
Staying secure when looking for property
Ensure you're up to date with our latest advice on how to avoid fraud or scams when looking for property online.
Visit our security centre to find out moreDisclaimer - Property reference 12314633. The information displayed about this property comprises a property advertisement. Rightmove.co.uk makes no warranty as to the accuracy or completeness of the advertisement or any linked or associated information, and Rightmove has no control over the content. This property advertisement does not constitute property particulars. The information is provided and maintained by Follwells Ltd, Newcastle-Under-Lyme. Please contact the selling agent or developer directly to obtain any information which may be available under the terms of The Energy Performance of Buildings (Certificates and Inspections) (England and Wales) Regulations 2007 or the Home Report if in relation to a residential property in Scotland.
*This is the average speed from the provider with the fastest broadband package available at this postcode. The average speed displayed is based on the download speeds of at least 50% of customers at peak time (8pm to 10pm). Fibre/cable services at the postcode are subject to availability and may differ between properties within a postcode. Speeds can be affected by a range of technical and environmental factors. The speed at the property may be lower than that listed above. You can check the estimated speed and confirm availability to a property prior to purchasing on the broadband provider's website. Providers may increase charges. The information is provided and maintained by Decision Technologies Limited. **This is indicative only and based on a 2-person household with multiple devices and simultaneous usage. Broadband performance is affected by multiple factors including number of occupants and devices, simultaneous usage, router range etc. For more information speak to your broadband provider.
Map data ©OpenStreetMap contributors.





