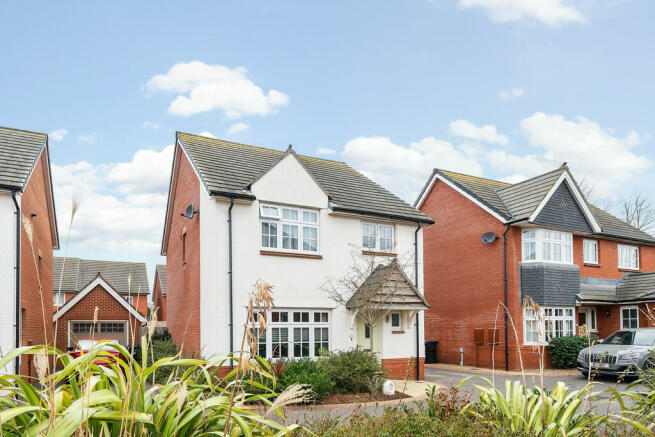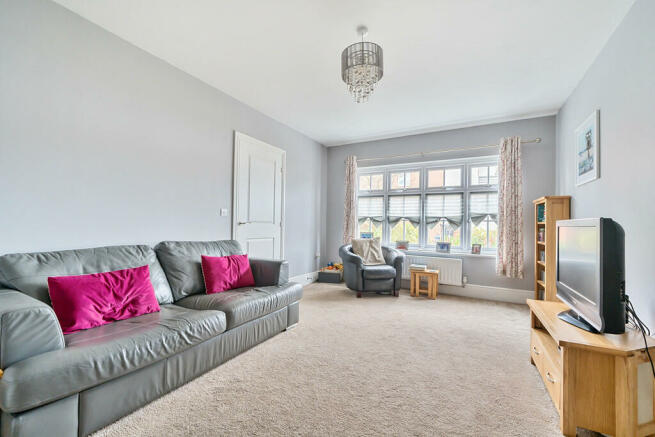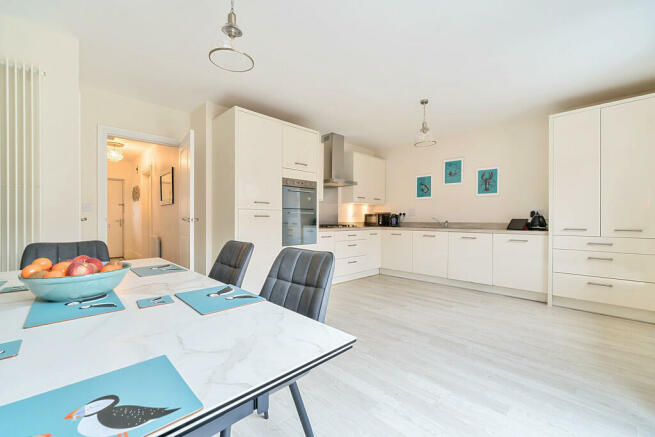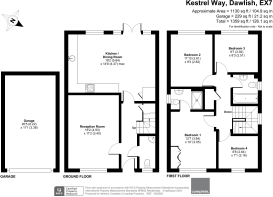Kestrel Way, Dawlish

- PROPERTY TYPE
Detached
- BEDROOMS
4
- BATHROOMS
2
- SIZE
Ask agent
- TENUREDescribes how you own a property. There are different types of tenure - freehold, leasehold, and commonhold.Read more about tenure in our glossary page.
Freehold
Key features
- Large Detached Family Home
- Off Road Parking
- Garage
- Rear Garden
- Well Presented Throughout
- Three Double Bedrooms
- Main With En-suite
- Large Single Bedroom
- Desirable Location
- Close to Amenities
Description
STEP INSIDE As you step through the front door of the property you are greeted by a spacious hallway. There is access to the first floor, under stair storage and doors to primary rooms. The first door on the left of the hallway accesses a spacious lounge. Perfect for those family evenings and with ample space for several sofas and further furniture. There is a large window to the front of the property letting through a good amount of light and various plug sockets and of course, a TV point. To the end of the hallway is a stunning hosting space in the form of the Kitchen/diner. A very spacious room with both windows and double patio doors to the rear of the property. There is more than enough space for dining table and currently holds a table that seats eight. The kitchen itself has integrated appliances in the form of oven, hob, fridge freezer and dishwasher. There is an integral sink and plenty of both wall and floor mounted storage units. The double patio doors provide access into the rear garden. It really is the perfect hosting space and provides a great room for those large family meals. Just before we head upstairs, there is a door to the right of the stairs which is the WC. This has a wash hand basin and WC with plenty of space to also store coats and shoes.
UPSTAIRS Standing at the top of the staircase on the landing there are four bedrooms and a family bathroom. From the landing there is access to the loft, storage cupboard housing the boiler and water tank and doors to further rooms.
Turning left from the top of the stairs takes us into the fourth bedroom. This could hold a small double bed but is better described as a large single bedroom. There is plenty of space for bedroom furniture and could also double up as a home office. The next room on our upstairs tour brings us to the main bedroom. This benefits from large integral wardrobes across the bottom of the room and the bedroom also has access to its own en-suite. The en-suite has a WC, wash hand basin and walk in shower cubicle. The main bedroom is a spacious area and even with the integral wardrobes has further room for bedroom furniture if necessary. To the other side of the landing and the back of the house are the other two bedrooms. Bedroom two on the left of the landing is a generous double bedroom and provides again, ample room for bedroom furniture. Bedroom three is a smaller double and is light and airy with plenty of space.
Finally on the first floor we have the family bathroom. This has a low level bath tub with shower over. There is a low level WC and a wash hand basin. The bathroom has an obscure glazed window to the side of the house.
THE OUTSIDE To the rear of the property there is a spacious garden. There is a large patio area just outside the rear patio doors providing a great space for garden furniture for those sunny BBQ days. The rest of the garden is turfed and there are trees to the bottom of the garden to add a level of privacy. The rear garden is secure with side access and it is South facing.
At the front of the property there is parking for three cars and a garage. The garage has a metal up and over door and has both power and lighting.
Brochures
BrochureCouncil TaxA payment made to your local authority in order to pay for local services like schools, libraries, and refuse collection. The amount you pay depends on the value of the property.Read more about council tax in our glossary page.
Band: D
Kestrel Way, Dawlish
NEAREST STATIONS
Distances are straight line measurements from the centre of the postcode- Dawlish Warren Station0.8 miles
- Dawlish Station1.4 miles
- Starcross Station1.9 miles
About the agent
We are a well-established and independent business that has a reputation for achieving the best possible price for our sellers by using exceptional marketing, combined with a pro-active approach from an experienced team.
To us 'Complete' is more than just a name. It's a whole way of thinking and working that ensures our service is as thorough as it possibly can be. For example, we're unusual in that we don't ever conduct a viewing without the negotiator having visited your home to absor
Notes
Staying secure when looking for property
Ensure you're up to date with our latest advice on how to avoid fraud or scams when looking for property online.
Visit our security centre to find out moreDisclaimer - Property reference 101182021915. The information displayed about this property comprises a property advertisement. Rightmove.co.uk makes no warranty as to the accuracy or completeness of the advertisement or any linked or associated information, and Rightmove has no control over the content. This property advertisement does not constitute property particulars. The information is provided and maintained by Complete, Teignmouth. Please contact the selling agent or developer directly to obtain any information which may be available under the terms of The Energy Performance of Buildings (Certificates and Inspections) (England and Wales) Regulations 2007 or the Home Report if in relation to a residential property in Scotland.
*This is the average speed from the provider with the fastest broadband package available at this postcode. The average speed displayed is based on the download speeds of at least 50% of customers at peak time (8pm to 10pm). Fibre/cable services at the postcode are subject to availability and may differ between properties within a postcode. Speeds can be affected by a range of technical and environmental factors. The speed at the property may be lower than that listed above. You can check the estimated speed and confirm availability to a property prior to purchasing on the broadband provider's website. Providers may increase charges. The information is provided and maintained by Decision Technologies Limited. **This is indicative only and based on a 2-person household with multiple devices and simultaneous usage. Broadband performance is affected by multiple factors including number of occupants and devices, simultaneous usage, router range etc. For more information speak to your broadband provider.
Map data ©OpenStreetMap contributors.




